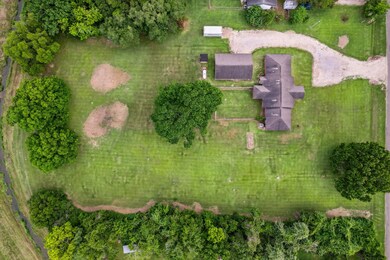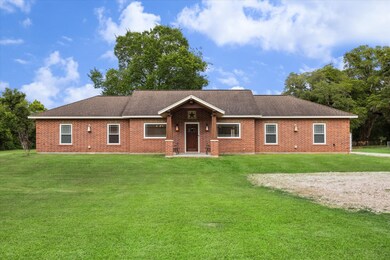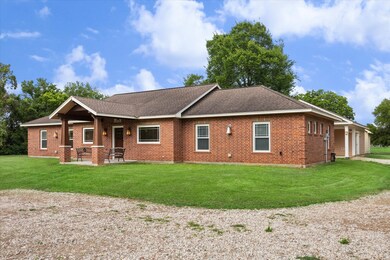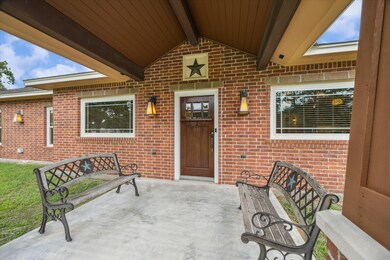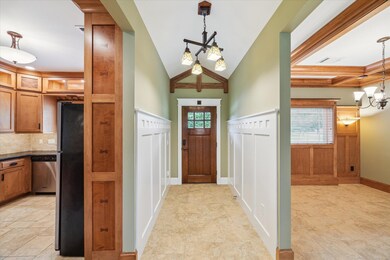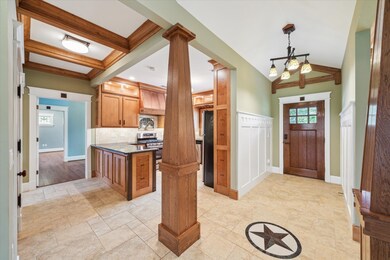4501 Spears Rd Unit 872 Manvel, TX 77578
Estimated payment $3,801/month
Highlights
- Parking available for a boat
- 2.26 Acre Lot
- Craftsman Architecture
- Property fronts a bayou
- Canal View
- Deck
About This Home
YOU HAVE TO TOUR THIS HOME TO APPRECIATE ITS UNIQUE AND OUTSTANDING QUALITIES! Check out the video link tour!This one-of-a-kind waterfront Craftsman-style estate is nestled in unincorporated Brazoria County. This custom home perfectly blends timeless architecture with modern amenities situated on the 2 1/2 ft stabilized fill pad elevation.The kitchen has granite countertops, lots of storage in the custom wood cabinets. The home boasts premium upgrades throughout(SEE FEATURE SHEET) fresh paint, custom wood cabinetry, granite countertops in bathrooms,handcrafted bookcases,ceramic tile in the living areas, and new carpet.3rd bedroom has sound proof walls. A spacious utility room features built-in cabinetry freezer, W/D,custom wood folding table and sink and custom pantry.Custom-built air conditioned 24X24(576 sq ft) outbuilding w/covered 12x24 porch.No city taxes,No HOA/ BOTH buildings have fully decked attics.6ft fence,200amp int.,Generator ready w 50 amp outdoor inlet and panel lockout.
Home Details
Home Type
- Single Family
Est. Annual Taxes
- $5,842
Year Built
- Built in 2008
Lot Details
- 2.26 Acre Lot
- Property fronts a bayou
- Home fronts a canal
- Adjacent to Greenbelt
- Back Yard Fenced
- Wooded Lot
Home Design
- Craftsman Architecture
- Traditional Architecture
- Brick Exterior Construction
- Slab Foundation
- Composition Roof
- Wood Siding
Interior Spaces
- 2,162 Sq Ft Home
- 1-Story Property
- Crown Molding
- Ceiling Fan
- Family Room Off Kitchen
- Breakfast Room
- Dining Room
- Home Office
- Utility Room
- Canal Views
- Fire and Smoke Detector
Kitchen
- Breakfast Bar
- Gas Oven
- Gas Range
- Microwave
- Dishwasher
- Granite Countertops
- Disposal
Flooring
- Wood
- Carpet
- Tile
Bedrooms and Bathrooms
- 3 Bedrooms
- Single Vanity
- Bathtub with Shower
Laundry
- Dryer
- Washer
Parking
- Workshop in Garage
- Driveway
- Parking available for a boat
Eco-Friendly Details
- Energy-Efficient Windows with Low Emissivity
- Energy-Efficient HVAC
Outdoor Features
- Deck
- Covered Patio or Porch
- Separate Outdoor Workshop
Schools
- E C Mason Elementary School
- Manvel Junior High School
- Manvel High School
Utilities
- Zoned Heating and Cooling
- Heating System Uses Propane
- Well
- Septic Tank
Community Details
- Built by DEEP CREEK BUILDERS
- Harmon Subdivision
Listing and Financial Details
- Exclusions: CONTAINER ON LAND
Map
Home Values in the Area
Average Home Value in this Area
Tax History
| Year | Tax Paid | Tax Assessment Tax Assessment Total Assessment is a certain percentage of the fair market value that is determined by local assessors to be the total taxable value of land and additions on the property. | Land | Improvement |
|---|---|---|---|---|
| 2025 | $1,335 | $346,060 | $157,600 | $222,600 |
| 2023 | $1,335 | $286,000 | $140,090 | $240,020 |
| 2022 | $5,567 | $261,272 | $78,540 | $254,280 |
| 2021 | $5,271 | $237,520 | $62,830 | $174,690 |
| 2020 | $5,172 | $230,000 | $62,830 | $167,170 |
| 2019 | $5,325 | $230,000 | $62,830 | $167,170 |
| 2018 | $5,071 | $218,500 | $62,830 | $155,670 |
| 2017 | $5,441 | $231,600 | $62,830 | $168,770 |
| 2016 | $5,231 | $242,470 | $62,830 | $179,640 |
| 2015 | $1,432 | $202,420 | $52,360 | $150,060 |
| 2014 | $1,432 | $201,910 | $52,360 | $149,550 |
Property History
| Date | Event | Price | List to Sale | Price per Sq Ft |
|---|---|---|---|---|
| 06/12/2025 06/12/25 | Price Changed | $625,000 | -7.4% | $289 / Sq Ft |
| 05/23/2025 05/23/25 | For Sale | $675,000 | -- | $312 / Sq Ft |
Purchase History
| Date | Type | Sale Price | Title Company |
|---|---|---|---|
| Warranty Deed | -- | Fnc Title Services Llc | |
| Warranty Deed | -- | None Available | |
| Special Warranty Deed | -- | None Available |
Mortgage History
| Date | Status | Loan Amount | Loan Type |
|---|---|---|---|
| Open | $480,000 | Reverse Mortgage Home Equity Conversion Mortgage |
Source: Houston Association of REALTORS®
MLS Number: 86594840
APN: 4667-0013-000
- 3511 Old Massey Ranch Rd
- 4531 Curry St
- 6410 Old Chocolate Bayou Rd
- 4300 Turnbridge Ct
- 5239 Patterson Rd Unit 88
- 5515 Patterson Rd
- 0 Patterson Rd
- 4518 Westwood Ln
- 5222 Tahoe Ct
- 8931 Blue Grotto Ln
- 5130 Sistine Dr
- 8823 Blue Grotto Ln
- 5227 Murillo Dr
- 5634 Patterson Rd
- 00 Bailey Rd
- 4210 Dalea Clover Ln
- 286 Green Oak Dr
- 4722 Kathy Dr
- 273 Oak Valley Dr
- 3615 Rivers Rd
- 3926 Bahler Ave
- 5222 Tahoe Ct
- 4331 Dalea Clover Ln
- 3606 Chesapeake Ct
- 3326 Appleton Dr
- 4406 Allen Rd Unit 1
- 4406 Allen Rd
- 3219 Summerland Dr
- 3715 Crescent Dr
- 3707 Pecan Ct
- 3806 Vinecrest Dr
- 3915 Summerfield Dr
- 2935 Auburn Dr
- 4027 Avanti Dr
- 2931 Auburn Dr
- 3344 County Road 107f
- 7413 Woodward Springs Dr
- 4303 Morris Ct
- 6125 N Masters St
- 2906 Castlerock Ct

