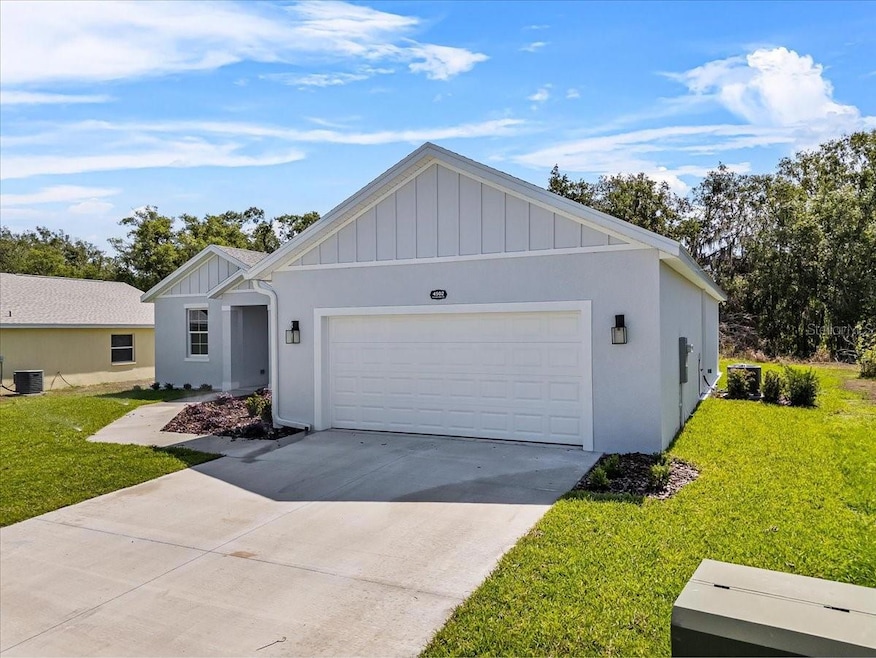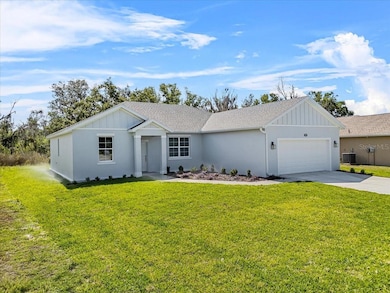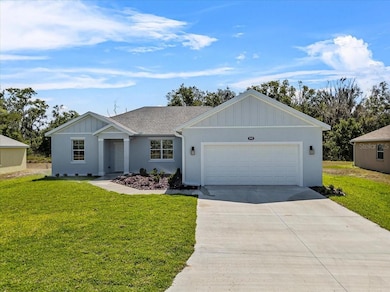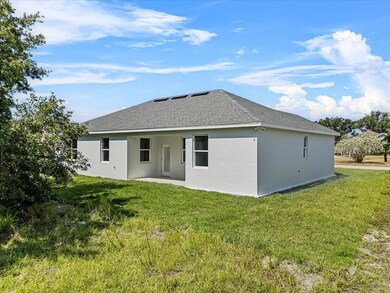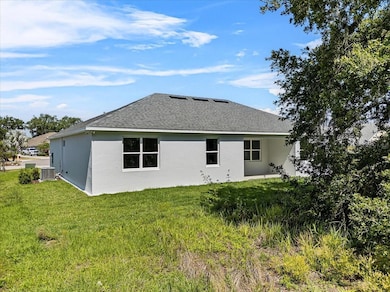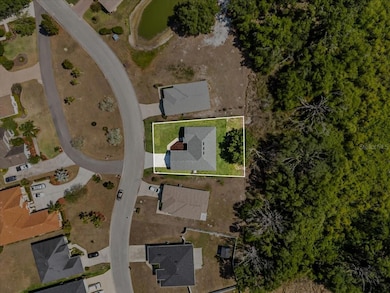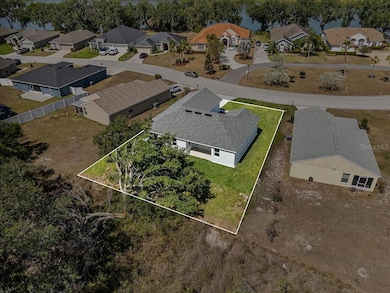4502 Fairway Oaks Dr Mulberry, FL 33860
Willow Oak NeighborhoodEstimated payment $2,273/month
Highlights
- Golf Course Community
- New Construction
- Open Floorplan
- Kruse Elementary School Rated A-
- Gated Community
- Main Floor Primary Bedroom
About This Home
**Active Days on Market due to this home being offered as an "Under Construction" property during construction. Construction Completed on April 21,2025** This beautiful home in the Reserve at Fairway Oaks is move in ready for you and your family. On the north edge of Mulberry off Shepherd Rd. Enjoy all South Lakeland has to enjoy, without the South Lakeland Price tag! The home plan is an open concept, split bedroom home with a flex room that can be a home office or additional Family space, the options are endless! This home has an owner's suite with 2 separate walk in closets and an ensuite bathroom with double vanities and large walk in shower. Opposite of the owner's suite are 2 additional bedrooms for your loved ones to enjoy. New construction in an established gated community brings the best of both features together for you to enjoy. Whether this is a first home or next home, this could be your forever home!
Listing Agent
XCELLENCE REALTY, INC Brokerage Phone: 866-595-6025 License #3567026 Listed on: 01/10/2024

Home Details
Home Type
- Single Family
Est. Annual Taxes
- $564
Year Built
- Built in 2024 | New Construction
Lot Details
- 10,424 Sq Ft Lot
- Northwest Facing Home
- Level Lot
HOA Fees
- $119 Monthly HOA Fees
Parking
- 2 Car Attached Garage
Home Design
- Home is estimated to be completed on 2/28/25
- Pillar, Post or Pier Foundation
- Slab Foundation
- Shingle Roof
- Block Exterior
- Stucco
Interior Spaces
- 1,849 Sq Ft Home
- Open Floorplan
- High Ceiling
- Ceiling Fan
- Great Room
- Den
- Inside Utility
- Laundry Room
- Luxury Vinyl Tile Flooring
- Walk-Up Access
Kitchen
- Eat-In Kitchen
- Range with Range Hood
- Microwave
- Dishwasher
- Solid Surface Countertops
- Disposal
Bedrooms and Bathrooms
- 3 Bedrooms
- Primary Bedroom on Main
- Split Bedroom Floorplan
- En-Suite Bathroom
- Walk-In Closet
- 2 Full Bathrooms
Outdoor Features
- Exterior Lighting
Utilities
- Central Heating and Cooling System
- Thermostat
- Electric Water Heater
- High Speed Internet
- Cable TV Available
Listing and Financial Details
- Visit Down Payment Resource Website
- Tax Lot 33
- Assessor Parcel Number 23-29-34-142466-000330
Community Details
Overview
- Jennifer Conklin Association, Phone Number (863) 940-2863
- Built by J Walter Homes
- Reserve At Fairway Oaks Subdivision, Torrey Floorplan
Recreation
- Golf Course Community
Security
- Gated Community
Map
Home Values in the Area
Average Home Value in this Area
Tax History
| Year | Tax Paid | Tax Assessment Tax Assessment Total Assessment is a certain percentage of the fair market value that is determined by local assessors to be the total taxable value of land and additions on the property. | Land | Improvement |
|---|---|---|---|---|
| 2025 | $587 | $46,000 | $46,000 | -- |
| 2024 | $564 | $42,350 | -- | -- |
| 2023 | $564 | $38,500 | $0 | $0 |
| 2022 | $485 | $35,000 | $35,000 | $0 |
| 2021 | $441 | $30,010 | $0 | $0 |
| 2020 | $417 | $31,000 | $31,000 | $0 |
| 2018 | $392 | $30,000 | $30,000 | $0 |
| 2017 | $373 | $20,497 | $0 | $0 |
| 2016 | $297 | $18,634 | $0 | $0 |
| 2015 | $278 | $16,940 | $0 | $0 |
| 2014 | $257 | $15,400 | $0 | $0 |
Property History
| Date | Event | Price | List to Sale | Price per Sq Ft | Prior Sale |
|---|---|---|---|---|---|
| 10/16/2025 10/16/25 | Price Changed | $399,000 | -4.5% | $216 / Sq Ft | |
| 09/16/2025 09/16/25 | Price Changed | $418,000 | -0.2% | $226 / Sq Ft | |
| 06/09/2025 06/09/25 | Price Changed | $419,000 | -2.5% | $227 / Sq Ft | |
| 03/10/2025 03/10/25 | For Sale | $429,900 | 0.0% | $233 / Sq Ft | |
| 01/08/2025 01/08/25 | Off Market | $429,900 | -- | -- | |
| 07/09/2024 07/09/24 | For Sale | $429,900 | 0.0% | $233 / Sq Ft | |
| 02/28/2024 02/28/24 | Off Market | $429,900 | -- | -- | |
| 01/10/2024 01/10/24 | For Sale | $429,900 | +1046.4% | $233 / Sq Ft | |
| 05/31/2021 05/31/21 | Sold | $37,500 | -25.0% | -- | View Prior Sale |
| 05/14/2021 05/14/21 | Pending | -- | -- | -- | |
| 05/13/2021 05/13/21 | For Sale | $50,000 | -- | -- |
Purchase History
| Date | Type | Sale Price | Title Company |
|---|---|---|---|
| Warranty Deed | $21,000 | Innovative Title Llc | |
| Special Warranty Deed | $150,000 | Attorney |
Source: Stellar MLS
MLS Number: L4941731
APN: 23-29-34-142466-000330
- 4545 Fairway Oaks Dr
- 4550 Fairway Oaks Dr
- 4541 Fairway Oaks Dr
- 4537 Fairway Oaks Dr
- 4351 Winding Oaks Cir
- 4435 Fairway Oaks Dr
- 3717 Tigereye Ct
- 4255 Creekwood Ln Unit 4255
- 182 Wood Hall Dr
- 3936 Oak Loop Unit 7
- 4243 Oak Loop
- 4016 Oak Loop
- 4016 Oak Loop Unit 104
- 4056 Oak Loop Unit 100
- 4058 Oak Loop Unit 99
- 0 Arnaz Dr Unit MFRL4953451
- 0 Arnaz Dr Unit MFRL4953452
- 0 Arnaz Dr Unit MFRL4953449
- 0 Arnaz Dr Unit MFRL4951766
- 0 Arnaz Dr Unit MFRL4953450
- 4435 Winding Oaks Cir
- 4518 Fairway Oaks Dr
- 4315 Creekwood Ln
- 4018 Oak Loop Unit 24
- 3701 Sapphire Ln
- 2879 Blackwater Oaks Dr
- 3564 Diamond Terrace
- 4380 Old Colony Rd
- 4232 Stonehenge Rd
- 3478 Jade Ln
- 3121 Grand Preserve Blvd
- 4093 Festival Pointe Blvd
- 6104 Topher Trail
- 2716 Oak Hammock Loop
- 6057 Topher Trail
- 5225 Imperial Lakes Blvd Unit 44
- 3028 Park Ridge Ave
- 5927 Topher Trail
- 152 Seven Oaks Dr
- 4260 Moon Shadow Loop
