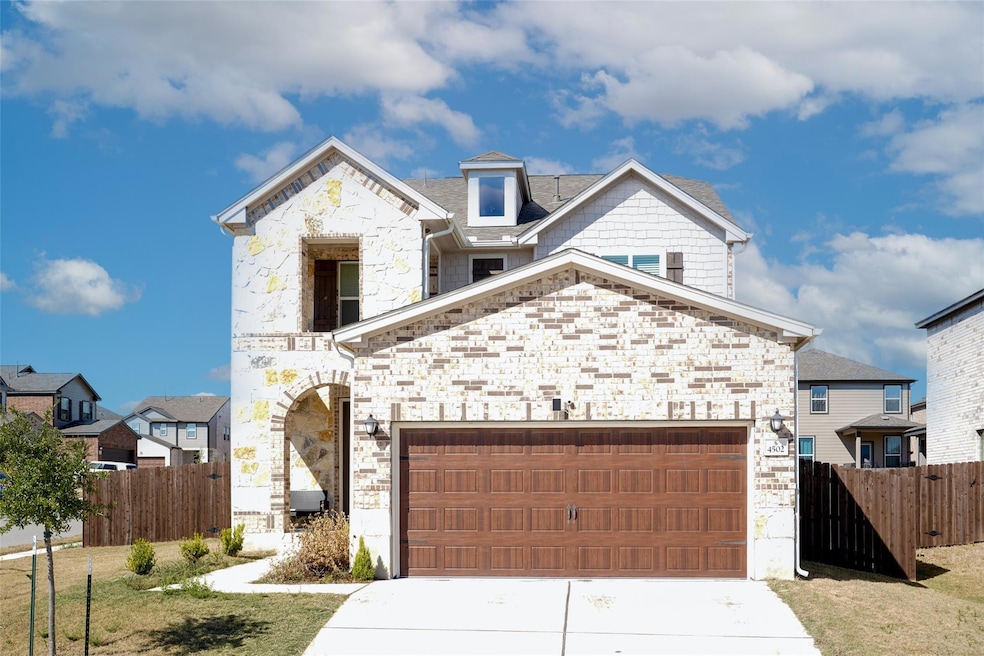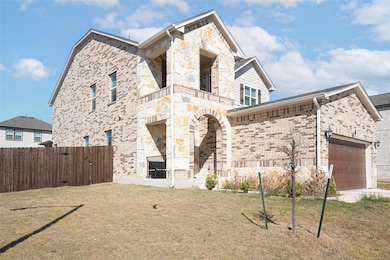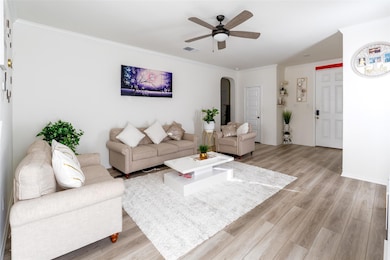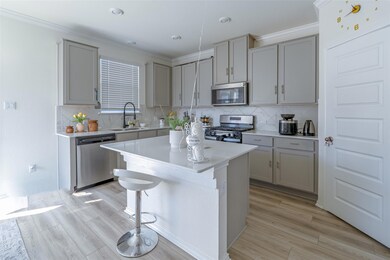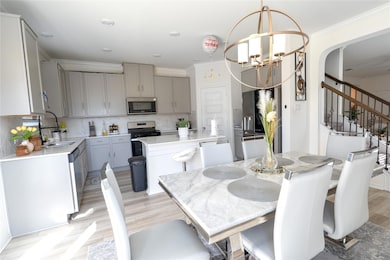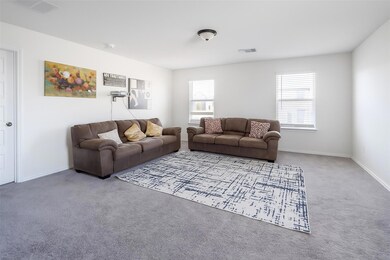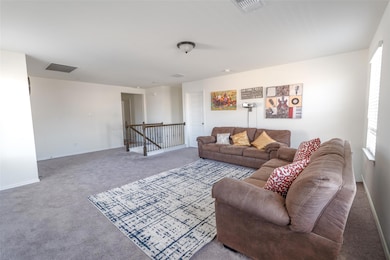4502 Gallo Matese Ct Round Rock, TX 78665
Stony Point NeighborhoodHighlights
- Main Floor Primary Bedroom
- 2 Car Attached Garage
- Walk-In Closet
- Community Pool
- Crown Molding
- Electric Vehicle Home Charger
About This Home
Welcome to this beautiful corner-lot home for lease in the sought-after Salerno community of Round Rock. Built in 2022, this spacious two-story residence offers 5 bedrooms, 2.5 bathrooms, and two living spaces across more than 2,600 sq ft of bright, open living area with excellent natural light. This modern home features a stylish combination of brick and stone exterior, a covered front porch, and energy-efficient construction. The open-concept design flows seamlessly into a chef’s kitchen equipped with stainless steel appliances, a gas range, elegant backsplash, and a large island for seating and prep space, featuring durable and stylish countertops. The main floor features the primary suite with an ensuite bath and walk-in closet, while a large upstairs game room provides a secondary lounge or office space. The private, fully fenced backyard is perfect for outdoor activities. Residents enjoy community amenities including a community park and playground, basketball court, and a swimming pool. The prime location offers unmatched convenience, less than 5 minutes from Austin Community College, Temple College, Texas A&M Health Science Center, and Texas State University, and only 6 minutes from Walmart and H-E-B, with quick access to SH-130, I-35, and University Blvd.
Listing Agent
All City Real Estate Ltd. Co Brokerage Phone: (832) 420-2131 License #0740027 Listed on: 11/06/2025

Home Details
Home Type
- Single Family
Est. Annual Taxes
- $12,001
Year Built
- Built in 2022
Lot Details
- 6,708 Sq Ft Lot
- South Facing Home
- Privacy Fence
- Sprinkler System
- Garden
- Back Yard Fenced and Front Yard
Parking
- 2 Car Attached Garage
- Electric Vehicle Home Charger
- Front Facing Garage
- Single Garage Door
- Garage Door Opener
- Driveway
Home Design
- Slab Foundation
- Shingle Roof
- Composition Roof
Interior Spaces
- 2,652 Sq Ft Home
- 2-Story Property
- Crown Molding
- Ceiling Fan
Kitchen
- Oven
- Gas Cooktop
- Microwave
- Kitchen Island
- Disposal
Flooring
- Carpet
- Vinyl
Bedrooms and Bathrooms
- 5 Bedrooms | 1 Primary Bedroom on Main
- Walk-In Closet
Home Security
- Smart Thermostat
- Carbon Monoxide Detectors
- Fire and Smoke Detector
Schools
- Veterans Hill Elementary School
- Gus Almquist Middle School
- Hutto High School
Additional Features
- Rain Gutters
- Central Air
Listing and Financial Details
- Security Deposit $2,749
- Tenant pays for all utilities
- The owner pays for association fees
- 12 Month Lease Term
- $50 Application Fee
- Assessor Parcel Number 142360010K0012
- Tax Block K
Community Details
Overview
- Salerno Subdivision
Recreation
- Community Playground
- Community Pool
- Park
- Dog Park
Pet Policy
- Pet Deposit $300
- Dogs and Cats Allowed
Map
Source: Unlock MLS (Austin Board of REALTORS®)
MLS Number: 8606932
APN: R610737
- Plan 2527 at Salerno - Heritage Collection
- Plan 2410 Modeled at Salerno - Heritage Collection
- Plan 2458 at Salerno - Heritage Collection
- Plan 1655 Modeled at Salerno - Heritage Collection
- Plan 2586 at Salerno - Heritage Collection
- Plan 2509 at Salerno - Heritage Collection
- Plan 1360 Modeled at Salerno - Heritage Collection
- Plan 2070 Modeled at Salerno - Heritage Collection
- Plan 1908 at Salerno - Heritage Collection
- Plan 2897 at Salerno - Heritage Collection
- Plan 1702 at Salerno - Heritage Collection
- Plan 2245 at Salerno - Heritage Collection
- Plan 1548 at Salerno - Heritage Collection
- Plan 1604 at Salerno - Heritage Collection
- 3944 Tufino Ln
- 3830 Riardo Dr
- 4482 Acerno St
- 4648 Padula Dr
- Plan 2500 Modeled at Salerno - Classic Collection
- Plan 1964 Modeled at Salerno - Classic Collection
- 3840 Casoria Ln
- 4416 Avellino Dr
- 4449 Acerno St
- 3722 Apulia Ln
- 4414 Acerno St
- 4553 Dugenta Place
- 6531 County Road 110
- 3609 Lapio Way
- 5416 Bellissima Way
- 5547 Bellissima Way
- 4308 Contrail Ln
- 3927 La Contenta Ln
- 6405 Teramo Terrace
- 5932 Bianca Dr
- 6145 Teodoro Bend
- 6420 Turin Ln
- 6526 Teramo Terrace
- 3505 De Soto Loop
- 3367 Vasquez Place
- 4305 Garden Point Dr
