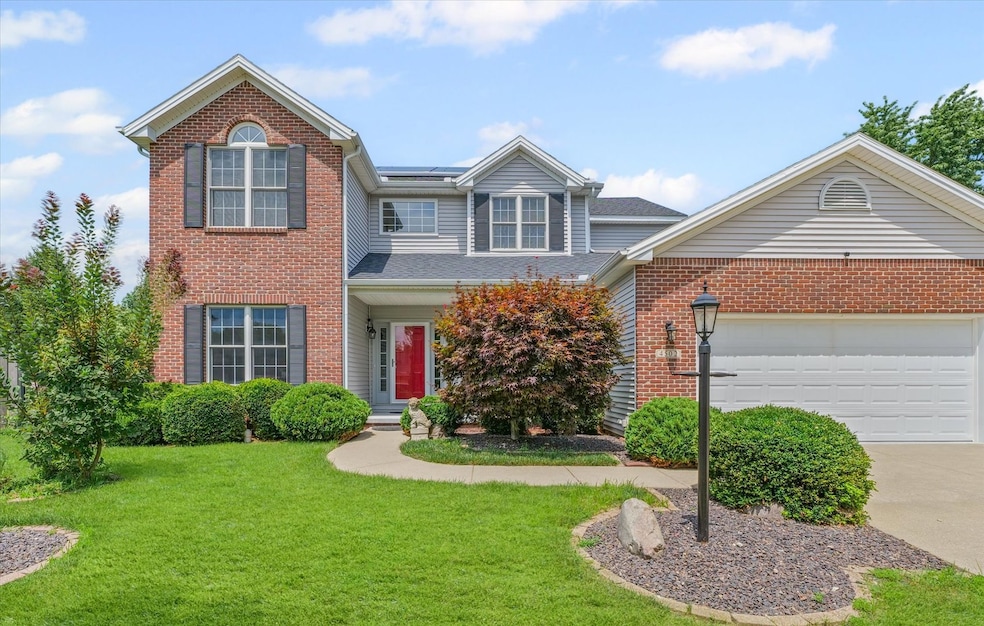4502 Graves Ct Champaign, IL 61822
Estimated payment $3,425/month
Highlights
- Recreation Room
- Sun or Florida Room
- Walk-In Pantry
- Centennial High School Rated A-
- Home Office
- Living Room
About This Home
Welcome to this beautiful two-story home located in the desirable Ironwood Subdivision! This spacious residence features four bedrooms, including a generous primary suite with an en-suite bath, and three additional bedrooms with a full bath upstairs. The main floor offers a flowing layout with a large kitchen complete with a walk-in pantry, a cozy living room, a separate family room, and a formal dining room-perfect for both everyday living and entertaining. The partially finished basement provides additional space for a home gym, playroom, or office, offering plenty of flexibility to suit your needs.
Home Details
Home Type
- Single Family
Est. Annual Taxes
- $10,210
Year Built
- Built in 2003
Lot Details
- Lot Dimensions are 44.99x105.67x171.94x160.61
HOA Fees
- $17 Monthly HOA Fees
Parking
- 3 Car Garage
Home Design
- Brick Exterior Construction
Interior Spaces
- 2,908 Sq Ft Home
- 2-Story Property
- Family Room
- Living Room
- Dining Room
- Home Office
- Recreation Room
- Sun or Florida Room
- Laundry Room
Kitchen
- Walk-In Pantry
- Range
- Microwave
- Dishwasher
- Disposal
Bedrooms and Bathrooms
- 4 Bedrooms
- 4 Potential Bedrooms
Basement
- Basement Fills Entire Space Under The House
- Finished Basement Bathroom
Schools
- Champaign Elementary School
- Champaign Junior High School
- Centennial High School
Utilities
- Central Air
- Heating System Uses Natural Gas
Community Details
- Ironwood Subdivision
Listing and Financial Details
- Senior Tax Exemptions
- Homeowner Tax Exemptions
Map
Home Values in the Area
Average Home Value in this Area
Tax History
| Year | Tax Paid | Tax Assessment Tax Assessment Total Assessment is a certain percentage of the fair market value that is determined by local assessors to be the total taxable value of land and additions on the property. | Land | Improvement |
|---|---|---|---|---|
| 2024 | $9,672 | $126,710 | $25,100 | $101,610 |
| 2023 | $9,672 | $117,000 | $23,180 | $93,820 |
| 2022 | $9,151 | $109,140 | $21,620 | $87,520 |
| 2021 | $8,923 | $107,210 | $21,240 | $85,970 |
| 2020 | $8,835 | $106,150 | $21,030 | $85,120 |
| 2019 | $8,562 | $104,380 | $20,680 | $83,700 |
| 2018 | $8,548 | $104,380 | $20,680 | $83,700 |
| 2017 | $8,446 | $104,380 | $20,680 | $83,700 |
| 2016 | $7,741 | $103,160 | $20,680 | $82,480 |
| 2015 | $7,828 | $103,160 | $20,680 | $82,480 |
| 2014 | $7,462 | $98,350 | $20,680 | $77,670 |
| 2013 | $8,328 | $98,350 | $20,680 | $77,670 |
Property History
| Date | Event | Price | Change | Sq Ft Price |
|---|---|---|---|---|
| 08/26/2025 08/26/25 | Pending | -- | -- | -- |
| 08/04/2025 08/04/25 | For Sale | $479,900 | -- | $165 / Sq Ft |
Purchase History
| Date | Type | Sale Price | Title Company |
|---|---|---|---|
| Quit Claim Deed | -- | None Available | |
| Corporate Deed | $275,000 | -- |
Mortgage History
| Date | Status | Loan Amount | Loan Type |
|---|---|---|---|
| Open | $192,000 | New Conventional | |
| Closed | $200,000 | New Conventional | |
| Previous Owner | $412,000 | Unknown | |
| Previous Owner | $40,000 | Credit Line Revolving | |
| Previous Owner | $165,900 | Unknown | |
| Previous Owner | $126,239 | Unknown |
Source: Midwest Real Estate Data (MRED)
MLS Number: 12431499
APN: 03-20-20-426-019
- 4309 Stonebridge Ct
- 2003 Mullikin Dr
- 4406 Crossgate Dr
- 4410 Southford Trace Dr
- 4712 Watermark Dr
- 2004 Emerald Dr
- 1904 Mullikin Dr
- 4111 Farhills Dr
- 2317 Joseph St
- 2107 Max Run Dr
- 4700 Chestnut Grove Dr
- 4809 W Windsor Rd Unit C02
- 4809 W Windsor Rd Unit C12
- 4809 W Windsor Rd Unit D05
- 4809 W Windsor Rd Unit A15
- 4809 W Windsor Rd Unit F28
- 4809 W Windsor Rd Unit C23
- 4809 W Windsor Rd Unit B24
- 4809 W Windsor Rd Unit B06
- 4809 W Windsor Rd Unit B07







