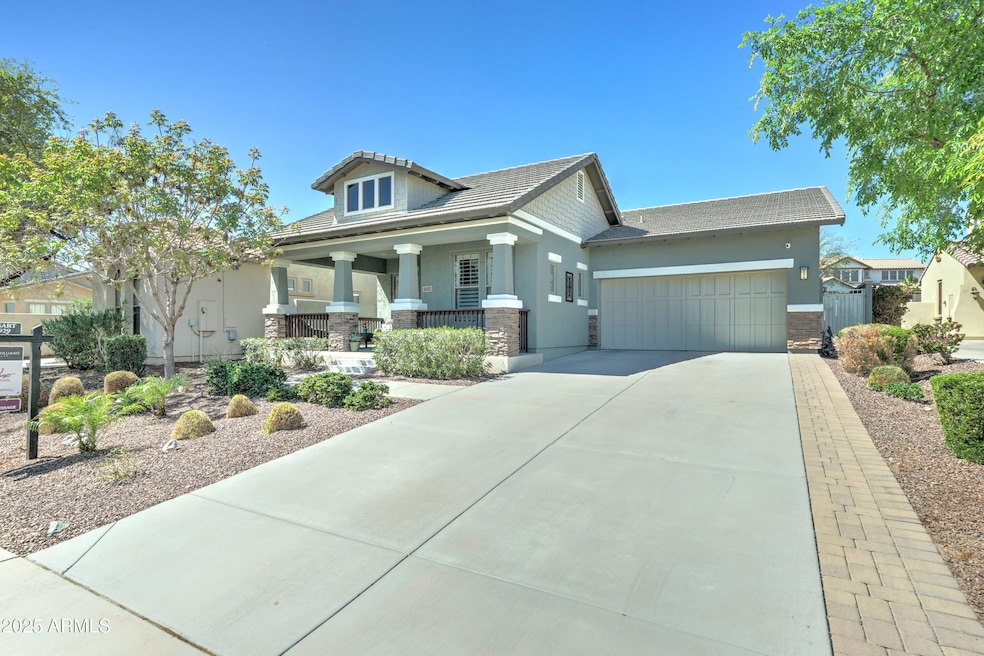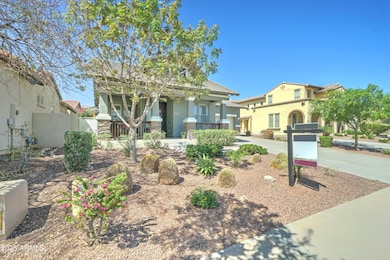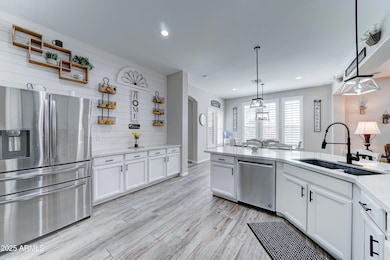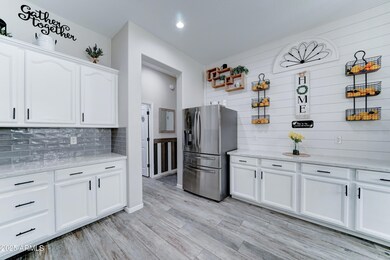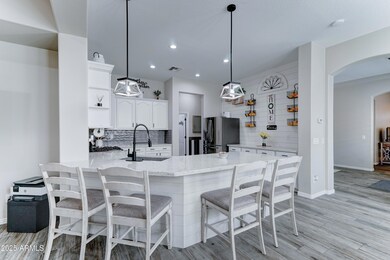
4502 N Pierce Ct Buckeye, AZ 85396
Verrado NeighborhoodHighlights
- Golf Course Community
- Mountain View
- Granite Countertops
- Verrado Elementary School Rated A-
- Santa Barbara Architecture
- Heated Community Pool
About This Home
As of May 2025Nestled in the highly sought-after Jackson area of Verrado's Main Street District, this exceptional home offers a rare opportunity to experience unparalleled luxury and comfort. Situated on a coveted cul-de-sac lot, this residence boasts an array of custom features and upgrades designed to elevate your living experience.
Step inside to discover a stunning open-concept layout, highlighted by beautiful faux porcelain tiles that flow seamlessly throughout. The chef-inspired white kitchen is a true showstopper, complete with top-of-the-line stainless steel appliances, a spacious breakfast bar, and a plethora of storage space that caters to every culinary need. ((CONTINUED)) Plantation shutters throughout the home provide privacy and timeless elegance.
The primary suite is a private retreat, featuring an opulent en suite bathroom that includes a separate soaking tub and walk-in shower. Dual vanities are thoughtfully separated, offering added convenience, while the private toilet room ensures complete privacy. A generously sized walk-in closet adds to the suite's appeal, making it the perfect sanctuary after a long day.
Additional standout features include a spacious walk-in pantry, a laundry room with ample storage space, and an extra-length garage designed to accommodate additional storage or your favorite toys.
Recently painted on the exterior, this home radiates curb appeal, welcoming you with a covered patio that leads to an oversized pergola spaceideal for entertaining guests or simply enjoying the breathtaking mountain views. The resort-style backyard is a true oasis, with pristine desert landscaping and a designated gaming area that promises endless enjoyment.
Last Agent to Sell the Property
Keller Williams Realty Phoenix License #SA662931000 Listed on: 03/28/2025

Last Buyer's Agent
Keller Williams Realty Phoenix License #SA662931000 Listed on: 03/28/2025

Home Details
Home Type
- Single Family
Est. Annual Taxes
- $3,995
Year Built
- Built in 2009
Lot Details
- 10,140 Sq Ft Lot
- Cul-De-Sac
- Desert faces the front and back of the property
- Block Wall Fence
- Front and Back Yard Sprinklers
- Sprinklers on Timer
HOA Fees
- $138 Monthly HOA Fees
Parking
- 3 Car Direct Access Garage
- 2 Open Parking Spaces
- Garage Door Opener
Home Design
- Santa Barbara Architecture
- Wood Frame Construction
- Tile Roof
- Stucco
Interior Spaces
- 2,588 Sq Ft Home
- 1-Story Property
- Ceiling height of 9 feet or more
- Ceiling Fan
- Double Pane Windows
- Solar Screens
- Tile Flooring
- Mountain Views
- Security System Owned
- Washer and Dryer Hookup
Kitchen
- Eat-In Kitchen
- Breakfast Bar
- Built-In Microwave
- Granite Countertops
Bedrooms and Bathrooms
- 4 Bedrooms
- Primary Bathroom is a Full Bathroom
- 3 Bathrooms
- Dual Vanity Sinks in Primary Bathroom
- Bathtub With Separate Shower Stall
Accessible Home Design
- Remote Devices
- No Interior Steps
- Multiple Entries or Exits
Outdoor Features
- Covered patio or porch
Schools
- Verrado Elementary School
- Verrado Middle School
- Verrado High School
Utilities
- Zoned Heating and Cooling System
- Heating System Uses Natural Gas
- Water Softener
- High Speed Internet
- Cable TV Available
Listing and Financial Details
- Tax Lot 602
- Assessor Parcel Number 502-77-250
Community Details
Overview
- Association fees include ground maintenance
- Verrado Comm. Ass. Association, Phone Number (623) 466-7008
- Built by Tousa Homes
- Verrado Parcel 4.506 Subdivision
Recreation
- Golf Course Community
- Sport Court
- Community Playground
- Heated Community Pool
- Bike Trail
Ownership History
Purchase Details
Home Financials for this Owner
Home Financials are based on the most recent Mortgage that was taken out on this home.Purchase Details
Purchase Details
Home Financials for this Owner
Home Financials are based on the most recent Mortgage that was taken out on this home.Purchase Details
Home Financials for this Owner
Home Financials are based on the most recent Mortgage that was taken out on this home.Purchase Details
Home Financials for this Owner
Home Financials are based on the most recent Mortgage that was taken out on this home.Similar Homes in the area
Home Values in the Area
Average Home Value in this Area
Purchase History
| Date | Type | Sale Price | Title Company |
|---|---|---|---|
| Warranty Deed | $645,000 | Navi Title Agency | |
| Warranty Deed | -- | None Listed On Document | |
| Warranty Deed | $390,000 | Lawyers Title Of Arizona Inc | |
| Warranty Deed | $277,000 | First American Title Ins Co | |
| Special Warranty Deed | $247,500 | Universal Land Title Agency |
Mortgage History
| Date | Status | Loan Amount | Loan Type |
|---|---|---|---|
| Previous Owner | $253,500 | New Conventional | |
| Previous Owner | $221,600 | New Conventional | |
| Previous Owner | $198,000 | New Conventional |
Property History
| Date | Event | Price | Change | Sq Ft Price |
|---|---|---|---|---|
| 05/05/2025 05/05/25 | Sold | $645,000 | -3.7% | $249 / Sq Ft |
| 05/02/2025 05/02/25 | Price Changed | $670,000 | 0.0% | $259 / Sq Ft |
| 05/02/2025 05/02/25 | For Sale | $670,000 | 0.0% | $259 / Sq Ft |
| 03/28/2025 03/28/25 | For Sale | $670,000 | +71.8% | $259 / Sq Ft |
| 02/11/2020 02/11/20 | Sold | $390,000 | -0.6% | $151 / Sq Ft |
| 01/11/2020 01/11/20 | For Sale | $392,500 | +41.7% | $152 / Sq Ft |
| 01/11/2013 01/11/13 | Sold | $277,000 | -1.1% | $107 / Sq Ft |
| 11/26/2012 11/26/12 | Pending | -- | -- | -- |
| 10/17/2012 10/17/12 | For Sale | $280,000 | -- | $108 / Sq Ft |
Tax History Compared to Growth
Tax History
| Year | Tax Paid | Tax Assessment Tax Assessment Total Assessment is a certain percentage of the fair market value that is determined by local assessors to be the total taxable value of land and additions on the property. | Land | Improvement |
|---|---|---|---|---|
| 2025 | $3,995 | $31,946 | -- | -- |
| 2024 | $3,948 | $30,424 | -- | -- |
| 2023 | $3,948 | $39,050 | $7,810 | $31,240 |
| 2022 | $3,738 | $32,280 | $6,450 | $25,830 |
| 2021 | $3,978 | $27,050 | $5,410 | $21,640 |
| 2020 | $3,711 | $27,420 | $5,480 | $21,940 |
| 2019 | $3,704 | $25,600 | $5,120 | $20,480 |
| 2018 | $3,480 | $25,930 | $5,180 | $20,750 |
| 2017 | $3,432 | $25,010 | $5,000 | $20,010 |
| 2016 | $3,168 | $25,380 | $5,070 | $20,310 |
| 2015 | $3,052 | $23,010 | $4,600 | $18,410 |
Agents Affiliated with this Home
-
E
Seller's Agent in 2025
Eric Brossart
Keller Williams Realty Phoenix
-
C
Seller's Agent in 2020
Christopher Bole
Real Broker
-
M
Seller Co-Listing Agent in 2020
Matthew Jonovich
Real Broker
-
L
Seller's Agent in 2013
Lisa Flemming
Realty One Group
-
K
Buyer's Agent in 2013
Kimberly Decker
Realty One Group
Map
Source: Arizona Regional Multiple Listing Service (ARMLS)
MLS Number: 6841397
APN: 502-77-250
- 4390 N Jackson Ct
- 20727 W Minnezona Ave
- 21008 W Cora Vista
- 20701 W Minnezona Ave
- 4683 N 206th Ln
- 21111 W Glen St
- 21104 W Sage Hill Rd
- 21110 W Sunrise Ln
- 21109 W Sunrise Ln
- 5656 N 205th Ln
- 5664 N 205th Ln
- 5678 N 205th Ln
- 21134 W Sunrise Ln
- 20698 W Meadowbrook Ave
- 20684 W Meadowbrook Ave
- 4876 N 207th Ln
- 21143 W Minnezona Ave
- 21150 W Minnezona Ave
- 20834 W Prospector Way
- 20620 W Walton Dr
