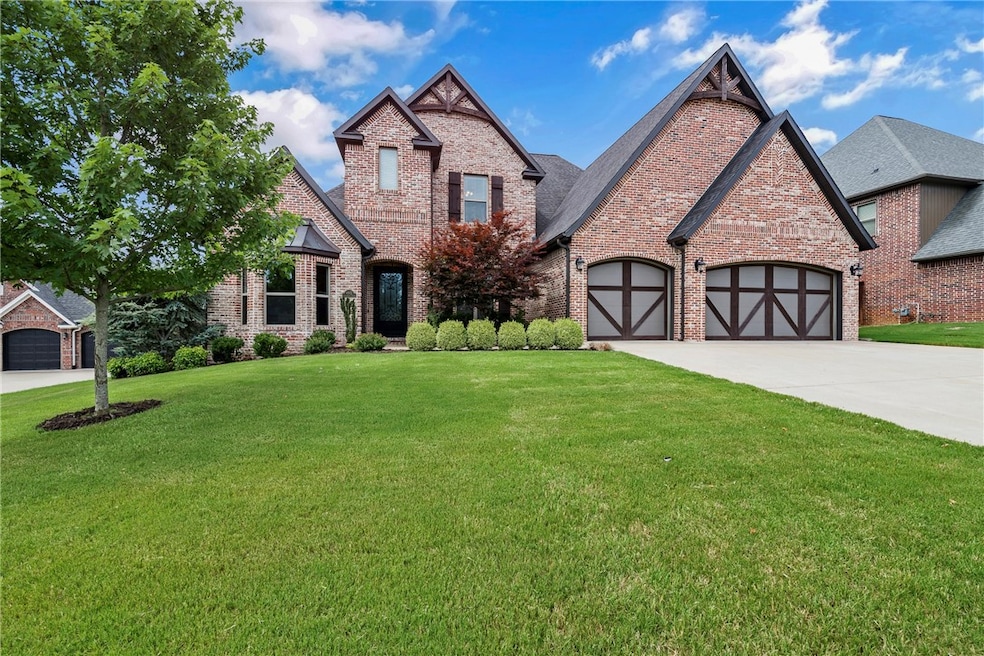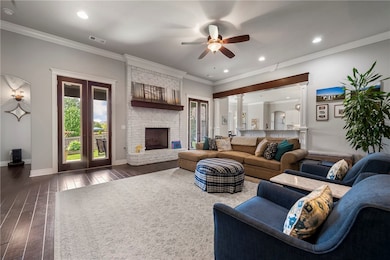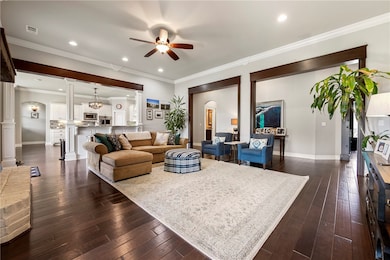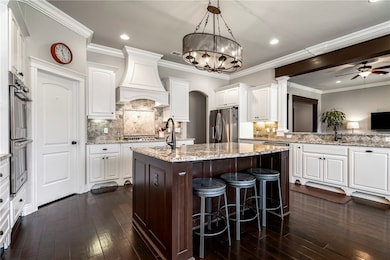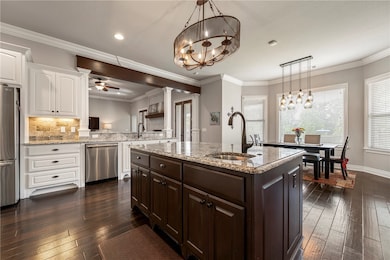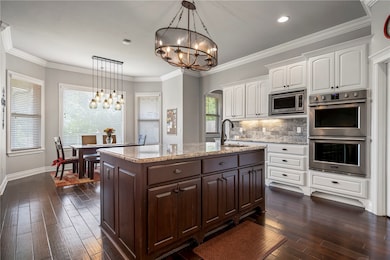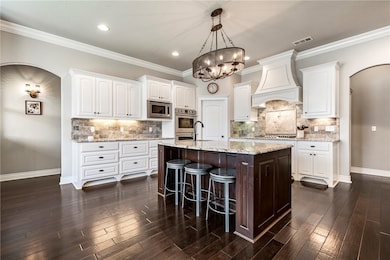4502 NE Birchgrove Place Bentonville, AR 72712
Highlights
- Clubhouse
- Attic
- Granite Countertops
- Ruth Barker Middle School Rated A
- Bonus Room
- 4-minute walk to Woods Creek POA Park
About This Home
Three generously sized bedrooms are serviced by two full bathrooms, including a thoughtfully designed Jack-and-Jill bath that balances privacy with efficiency. The expansive media room offers a cozy retreat for movie nights, gaming marathons, or quiet time. The fantastic large backyard is a dream come true—ideal for gatherings, or kids play area. A spacious 3-car garage provides ample storage and parking. Prime location near downtown Bentonville, with easy access to trails, Crystal Bridges Museum, the AMP, Scott children's museum and all Bentonville has to offer. This home HAS IT ALL - INCLUDING THE WOW FACTOR.
Listing Agent
Coldwell Banker Harris McHaney & Faucette-Bentonvi Brokerage Phone: 479-531-8502 License #SA00058365 Listed on: 11/17/2025

Home Details
Home Type
- Single Family
Est. Annual Taxes
- $7,736
Year Built
- Built in 2016
Lot Details
- 0.27 Acre Lot
- Privacy Fence
- Wood Fence
- Landscaped
- Level Lot
Parking
- 3 Car Attached Garage
Interior Spaces
- 4,268 Sq Ft Home
- Ceiling Fan
- Gas Log Fireplace
- Blinds
- Family Room with Fireplace
- Bonus Room
- Storage
- Washer and Dryer Hookup
- Attic
Kitchen
- Eat-In Kitchen
- Double Convection Oven
- Electric Oven
- Microwave
- Plumbed For Ice Maker
- Dishwasher
- Granite Countertops
Bedrooms and Bathrooms
- 5 Bedrooms
- Split Bedroom Floorplan
- Walk-In Closet
Utilities
- Central Heating and Cooling System
- Heating System Uses Gas
Listing and Financial Details
- Tenant pays for air conditioning, cable TV, electricity, gas, grounds care, heat, insurance, security, sewer, trash collection, telephone, water
- Rent includes association dues, gardener, taxes
- Available 11/17/25
Community Details
Recreation
- Community Playground
- Community Pool
- Trails
Pet Policy
- No Pets Allowed
Additional Features
- Amber Ridge At Woods Creek Subdivision
- Clubhouse
Map
Source: Northwest Arkansas Board of REALTORS®
MLS Number: 1328746
APN: 01-17288-000
- Lot 12 Woods Creek Rd
- Lot 14 Woods Creek Rd
- Lot 11 Woods Creek Rd
- Lot 13 Woods Creek Rd
- 3808 Copper Ridge Rd
- 3510 Copper Ridge Rd
- 10 Spring Valley Rd
- 4006 NE Cadbury Ave
- 4004 NE Cadbury Ave
- 305 SE Fullerton St
- 1303 NE Fairwinds Dr
- 309 SE Eaton St
- 2212 Andrew Ct
- 4103 NE Kensington Ave
- 1402 NE Fairwinds Dr
- 4205 NE Kenton Ave
- 4302 NE Kensington Ave
- 603 Drake St
- 701 Drake St
- 702 SE Eaton St
- 3902 NE Cadbury Ave
- 4705 Spring Valley Rd Unit ID1263270P
- 601 Auburn St
- 3302 N Dixieland Rd
- 421 Citation St
- 1241 Denver
- 2607 Walker
- 300 NE Moberly Ln
- 610 SE Moberly Ln
- 2202 NE Steinbeck Dr
- 1201 Phyllis St
- 1300 W Rolling Oaks Dr Unit A
- 1300 W Rolling Oaks Dr Unit B
- 1401 NE John Deshields Blvd
- 2224 W Roselawn St
- 1301 E Central Ave
- 319 NE B St Unit ID1221888P
- 319 NE B St Unit ID1221847P
- 305 NE B St Unit ID1221844P
- 305 NE B St Unit ID1221841P
