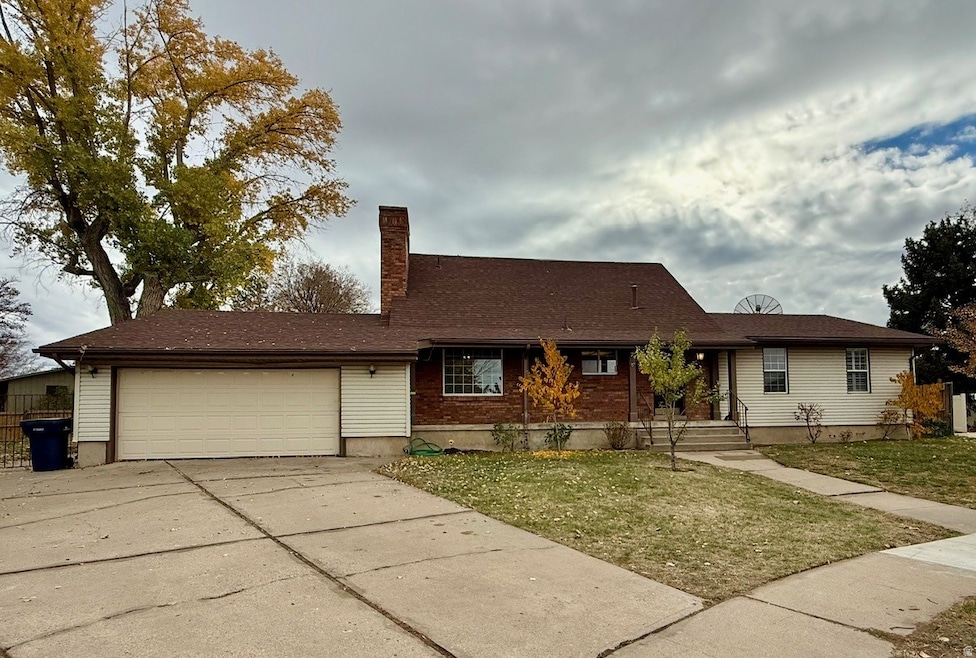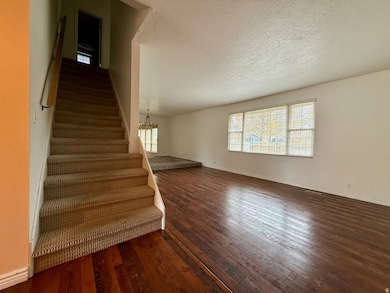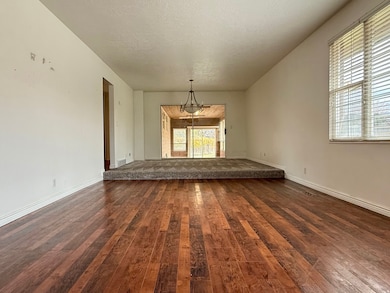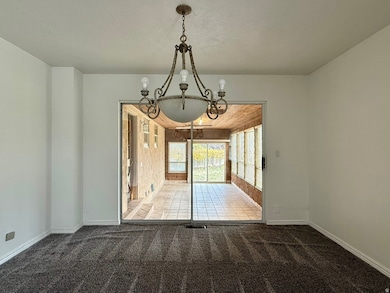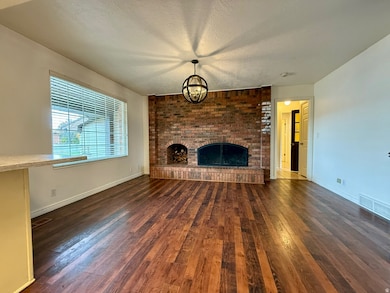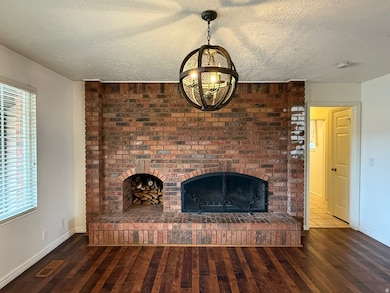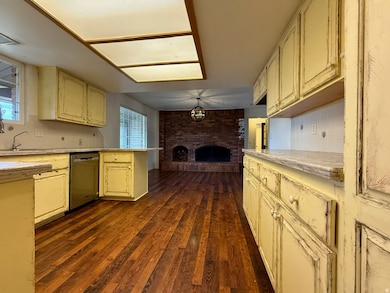Estimated payment $2,975/month
Highlights
- Second Kitchen
- Fruit Trees
- Community Pool
- RV Parking in Community
- 2 Fireplaces
- Cul-De-Sac
About This Home
(Sold As-Is Will Not Go VA/FHA). Welcome to this expansive 6-bedroom, 4.5-bathroom home offering over 4,000 sq. ft. of living space on a lovely .28-acre lot. Nestled at the end of a peaceful cul-de-sac, this home combines, comfort, and functionality - perfect for a large family or multi-generational living. The main level offers bright, open living spaces and a charming sunroom, ideal for relaxing and enjoying the outdoors year-round. The finished basement features a separate entrance, making it perfect for an in-law suite, guest quarters, or potential rental space. Additional highlights include ample storage in both the basement and second floor, with a temperature-controlled storage area. Step outside to the large, private backyard, garden space, and plenty of room for outdoor entertaining. This is a rare opportunity to own such a home with endless possibilities - sold As-Is and ready for your finishing touches!
Listing Agent
Braden Shupe
RE/MAX Associates License #5485399 Listed on: 11/07/2025
Home Details
Home Type
- Single Family
Est. Annual Taxes
- $3,485
Year Built
- Built in 1975
Lot Details
- 0.28 Acre Lot
- Cul-De-Sac
- Partially Fenced Property
- Fruit Trees
- Mature Trees
- Property is zoned Single-Family
HOA Fees
- $50 Monthly HOA Fees
Parking
- 2 Car Attached Garage
- 4 Open Parking Spaces
Home Design
- Brick Exterior Construction
Interior Spaces
- 4,057 Sq Ft Home
- 3-Story Property
- 2 Fireplaces
- Gas Log Fireplace
- Electric Dryer Hookup
Kitchen
- Second Kitchen
- Free-Standing Range
Flooring
- Carpet
- Vinyl
Bedrooms and Bathrooms
- 6 Bedrooms | 3 Main Level Bedrooms
- In-Law or Guest Suite
Basement
- Basement Fills Entire Space Under The House
- Exterior Basement Entry
Schools
- North Park Elementary School
- Sand Ridge Middle School
- Roy High School
Utilities
- Forced Air Heating and Cooling System
- Natural Gas Connected
Additional Features
- Reclaimed Water Irrigation System
- Open Patio
Listing and Financial Details
- Assessor Parcel Number 08-129-0007
Community Details
Overview
- RV Parking in Community
Amenities
- Picnic Area
Recreation
- Community Playground
- Community Pool
Map
Home Values in the Area
Average Home Value in this Area
Tax History
| Year | Tax Paid | Tax Assessment Tax Assessment Total Assessment is a certain percentage of the fair market value that is determined by local assessors to be the total taxable value of land and additions on the property. | Land | Improvement |
|---|---|---|---|---|
| 2025 | $3,485 | $566,887 | $160,903 | $405,984 |
| 2024 | $3,400 | $557,000 | $160,918 | $396,082 |
| 2023 | $3,223 | $290,401 | $84,805 | $205,596 |
| 2022 | $3,093 | $284,901 | $67,942 | $216,959 |
| 2021 | $2,664 | $405,000 | $87,613 | $317,387 |
| 2020 | $2,429 | $338,000 | $87,613 | $250,387 |
| 2019 | $2,441 | $321,000 | $52,047 | $268,953 |
| 2018 | $2,333 | $289,000 | $47,059 | $241,941 |
| 2017 | $2,181 | $253,000 | $47,059 | $205,941 |
| 2016 | $1,951 | $120,837 | $25,392 | $95,445 |
| 2015 | $1,902 | $121,292 | $22,645 | $98,647 |
| 2014 | $1,839 | $115,670 | $22,645 | $93,025 |
Property History
| Date | Event | Price | List to Sale | Price per Sq Ft |
|---|---|---|---|---|
| 11/07/2025 11/07/25 | For Sale | $500,000 | -- | $123 / Sq Ft |
Purchase History
| Date | Type | Sale Price | Title Company |
|---|---|---|---|
| Warranty Deed | -- | First American Title | |
| Warranty Deed | -- | U S Title Of Utah Ogden | |
| Interfamily Deed Transfer | -- | -- | |
| Warranty Deed | -- | Bonneville Title |
Mortgage History
| Date | Status | Loan Amount | Loan Type |
|---|---|---|---|
| Open | $263,000 | New Conventional | |
| Previous Owner | $205,000 | Purchase Money Mortgage |
Source: UtahRealEstate.com
MLS Number: 2121894
APN: 08-129-0007
- 4552 S 1675 W
- 4593 Promenade Dr
- 1681 W 4450 S
- 1766 W 4575 S
- 4438 S 1700 W
- 4602 Hathaway Dr
- 1825 W 4500 S Unit 101
- 4536 S 1900 W Unit 12
- 1825 W 4400 S
- 4642 S 1900 W Unit 41
- 4475 S 1975 W
- 2038 W 4600 S
- 1789 W 5000 S
- 5006 S 1800 W
- 1765 W 5000 S
- 4505 S 2075 W
- 2082 W 4450 S
- 1758 W 5025 S
- 2067 W 4750 S
- 1789 W 5050 S
- 1801 W 4650 S
- 4499 S 1930 W
- 2225 W 4350 S
- 5000 S 1900 W
- 1551 W Riverdale Rd
- 4177 S 1000 W
- 2619 W 4650 S
- 2575 W 4800 S
- 4389 S Locomotive Dr
- 4621 S W Pk Dr
- 4345 S 700 W
- 2405 Hinckley Dr
- 2196 W 5600 S Unit A
- 5239 S 2700 W
- 3024 W 4450 S
- 557 Laker Way
- 4535 S Ridgeline Dr
- 2112 W 3300 S
- 4189 S 300 W
- 4860 S 250 W Unit 2 Bed 1 Bath
