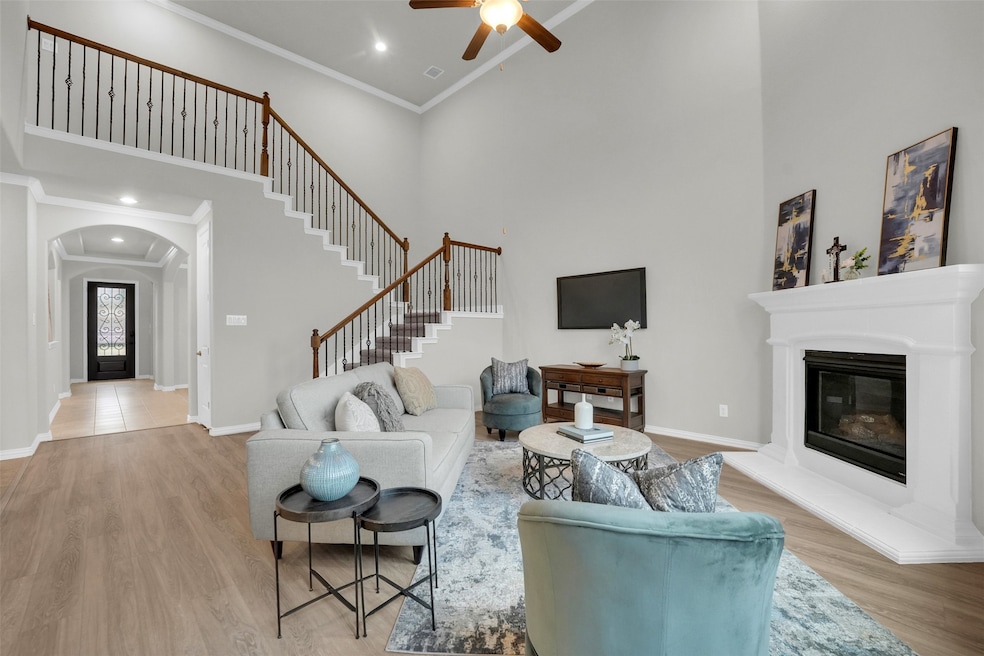
4502 Trailridge Dr Sachse, TX 75048
Highlights
- Open Floorplan
- 2 Car Attached Garage
- Walk-In Closet
- Granite Countertops
- Interior Lot
- 5-minute walk to Dave Sanford Park
About This Home
As of July 2025Welcome to this beautiful, well-maintained home in Sachse! This house features 5 bedrooms and 4 full bathrooms, along with an office, a formal dining room, and a game room. The open floor plan and high ceilings, complemented by numerous windows, allow for plenty of natural light throughout the home. 2 Bedrooms and 2 full bathrooms are conveniently located downstairs. One of the upstairs bedrooms includes an ensuite bathroom. New roof installed in 2024, new flooring throughout, and fresh interior paint completed in May 2025, along with newly landscaped outdoor areas. Fridge, washer, and dryer stay! Everything is ready for your family to move in and enjoy!!
Located just 1 mile from George Bush Turnpike, this neighborhood provides easy access to various shopping and entertainment options. Come and see it for yourself today!
Last Agent to Sell the Property
HomeSmart Stars Brokerage Phone: 972-750-9683 License #0720463 Listed on: 06/27/2025

Home Details
Home Type
- Single Family
Est. Annual Taxes
- $13,579
Year Built
- Built in 2014
Lot Details
- 10,062 Sq Ft Lot
- Wood Fence
- Interior Lot
- Back Yard
HOA Fees
- $50 Monthly HOA Fees
Parking
- 2 Car Attached Garage
- Garage Door Opener
Home Design
- Brick Exterior Construction
- Slab Foundation
- Shingle Roof
Interior Spaces
- 3,382 Sq Ft Home
- 2-Story Property
- Open Floorplan
- Ceiling Fan
- Gas Fireplace
- Window Treatments
Kitchen
- Gas Cooktop
- Microwave
- Dishwasher
- Kitchen Island
- Granite Countertops
- Disposal
Flooring
- Carpet
- Ceramic Tile
- Luxury Vinyl Plank Tile
Bedrooms and Bathrooms
- 5 Bedrooms
- Walk-In Closet
- 4 Full Bathrooms
Laundry
- Dryer
- Washer
Home Security
- Carbon Monoxide Detectors
- Fire and Smoke Detector
Schools
- Choice Of Elementary School
- Choice Of High School
Utilities
- Central Heating and Cooling System
- High Speed Internet
Community Details
- Association fees include management
- Sbb Management Association
- Richfield Estates Subdivision
Listing and Financial Details
- Legal Lot and Block 19 / E
- Assessor Parcel Number 486312200E0190000
Ownership History
Purchase Details
Home Financials for this Owner
Home Financials are based on the most recent Mortgage that was taken out on this home.Purchase Details
Purchase Details
Purchase Details
Home Financials for this Owner
Home Financials are based on the most recent Mortgage that was taken out on this home.Similar Homes in Sachse, TX
Home Values in the Area
Average Home Value in this Area
Purchase History
| Date | Type | Sale Price | Title Company |
|---|---|---|---|
| Deed | -- | None Listed On Document | |
| Special Warranty Deed | -- | None Listed On Document | |
| Interfamily Deed Transfer | -- | None Available | |
| Vendors Lien | -- | Nat | |
| Special Warranty Deed | -- | Nat |
Mortgage History
| Date | Status | Loan Amount | Loan Type |
|---|---|---|---|
| Open | $532,680 | New Conventional | |
| Previous Owner | $196,000 | Credit Line Revolving | |
| Previous Owner | $164,000 | New Conventional |
Property History
| Date | Event | Price | Change | Sq Ft Price |
|---|---|---|---|---|
| 07/30/2025 07/30/25 | Sold | -- | -- | -- |
| 06/30/2025 06/30/25 | Pending | -- | -- | -- |
| 06/27/2025 06/27/25 | For Sale | $579,100 | -- | $171 / Sq Ft |
Tax History Compared to Growth
Tax History
| Year | Tax Paid | Tax Assessment Tax Assessment Total Assessment is a certain percentage of the fair market value that is determined by local assessors to be the total taxable value of land and additions on the property. | Land | Improvement |
|---|---|---|---|---|
| 2025 | $10,340 | $587,320 | $125,000 | $462,320 |
| 2024 | $10,340 | $607,700 | $125,000 | $482,700 |
| 2023 | $10,340 | $544,250 | $125,000 | $419,250 |
| 2022 | $13,022 | $544,250 | $125,000 | $419,250 |
| 2021 | $10,351 | $402,200 | $75,000 | $327,200 |
| 2020 | $10,522 | $402,200 | $75,000 | $327,200 |
| 2019 | $11,408 | $402,200 | $75,000 | $327,200 |
| 2018 | $11,519 | $402,200 | $75,000 | $327,200 |
| 2017 | $10,312 | $359,070 | $60,000 | $299,070 |
| 2016 | $10,312 | $359,070 | $60,000 | $299,070 |
| 2015 | $1,411 | $359,070 | $60,000 | $299,070 |
| 2014 | $1,411 | $52,500 | $52,500 | $0 |
Agents Affiliated with this Home
-
Jenny Dang

Seller's Agent in 2025
Jenny Dang
HomeSmart Stars
(972) 750-9683
4 in this area
77 Total Sales
-
Randall Wiley
R
Buyer's Agent in 2025
Randall Wiley
Coldwell Banker Apex, REALTORS
(214) 232-7124
1 in this area
41 Total Sales
Map
Source: North Texas Real Estate Information Systems (NTREIS)
MLS Number: 20978083
APN: 486312200E0190000
- 4812 Riverbirch Dr
- 4500 Miles Rd
- 5111 Live Oak Dr
- 3820 Blossom Dr
- 4404 Coldbrook Ln
- 4410 Harvest Ln
- 4516 Harvest Ln
- 5117 Smithfield Ct
- 4425 Maple Shade Ave
- 3821 Red Oak St
- 4807 Sachse Rd
- 4505 Merritt Rd
- 4804 Peach Tree Ln
- 4810 Hunters Ridge Dr
- 3410 Meadow Creek Ln
- 4133 Lone Elm St
- 3506 Bryan St
- 3708 7th St
- 4125 Lone Elm St
- 3910 7th St






