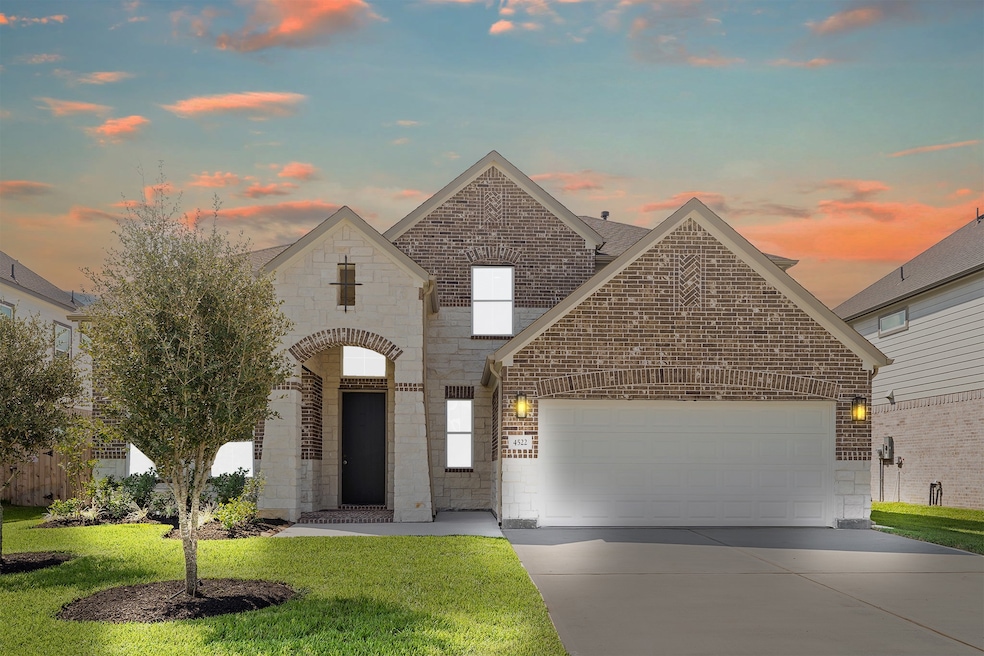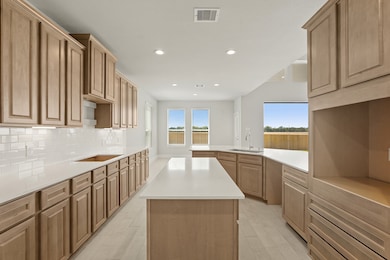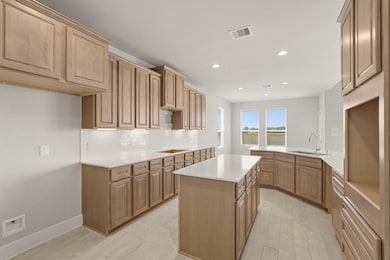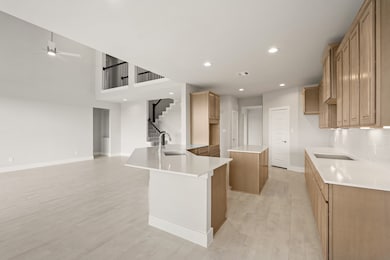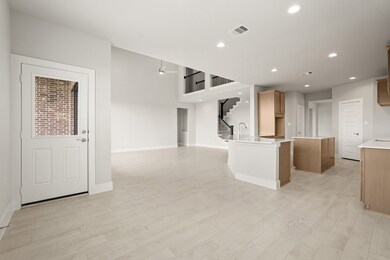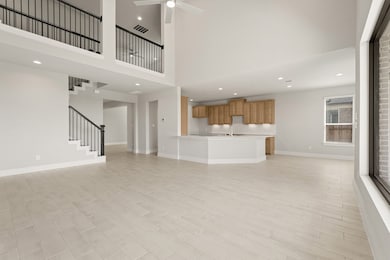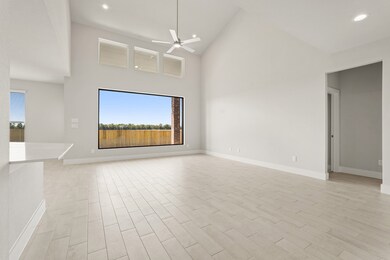4502 Whisperwood Dr Rosenberg, TX 77471
Estimated payment $3,619/month
Total Views
240
5
Beds
4.5
Baths
3,687
Sq Ft
$152
Price per Sq Ft
Highlights
- Home Under Construction
- Home Energy Rating Service (HERS) Rated Property
- Traditional Architecture
- ENERGY STAR Certified Homes
- Deck
- Quartz Countertops
About This Home
No back neighbors, large elbow lot
NEW CONSTRUCTION - Long Lake Plan 657, Briarwood Series. Stunning 2-story home with 3,572 sq ft featuring 5 bedrooms, 3.5 bathrooms, game room, formal living room, and 2-car attached garage. Optional study, media room, butler's pantry, and 4th full bathroom available. Choose from 5 exterior elevations. Perfect for growing families seeking luxury and functionality.
Home Details
Home Type
- Single Family
Year Built
- Home Under Construction
Lot Details
- Back Yard Fenced
- Sprinkler System
HOA Fees
- $107 Monthly HOA Fees
Parking
- 2 Car Attached Garage
Home Design
- Traditional Architecture
- Brick Exterior Construction
- Slab Foundation
- Composition Roof
- Stone Siding
Interior Spaces
- 3,687 Sq Ft Home
- 2-Story Property
- Window Treatments
- Family Room Off Kitchen
- Breakfast Room
- Dining Room
- Home Office
- Game Room
- Utility Room
- Washer and Electric Dryer Hookup
- Fire and Smoke Detector
Kitchen
- Gas Oven
- Gas Range
- Free-Standing Range
- Microwave
- Dishwasher
- Quartz Countertops
- Disposal
Flooring
- Carpet
- Tile
Bedrooms and Bathrooms
- 5 Bedrooms
- En-Suite Primary Bedroom
- Double Vanity
Eco-Friendly Details
- Home Energy Rating Service (HERS) Rated Property
- ENERGY STAR Qualified Appliances
- Energy-Efficient Windows with Low Emissivity
- Energy-Efficient HVAC
- Energy-Efficient Insulation
- ENERGY STAR Certified Homes
- Energy-Efficient Thermostat
Outdoor Features
- Deck
- Covered Patio or Porch
Schools
- Bowie Elementary School
- George Junior High School
- Terry High School
Utilities
- Central Heating and Cooling System
- Heating System Uses Gas
- Programmable Thermostat
Community Details
Overview
- Crest Management Association, Phone Number (281) 945-4615
- Built by Long Lake
- Briarwood Crossing Subdivision
Recreation
- Community Pool
Map
Create a Home Valuation Report for This Property
The Home Valuation Report is an in-depth analysis detailing your home's value as well as a comparison with similar homes in the area
Home Values in the Area
Average Home Value in this Area
Property History
| Date | Event | Price | List to Sale | Price per Sq Ft |
|---|---|---|---|---|
| 11/10/2025 11/10/25 | Price Changed | $560,025 | +0.1% | $152 / Sq Ft |
| 11/03/2025 11/03/25 | For Sale | $559,525 | -- | $152 / Sq Ft |
Source: Houston Association of REALTORS®
Source: Houston Association of REALTORS®
MLS Number: 92679090
Nearby Homes
- 4506 Whisperwood Dr
- 0 County Road 522
- 0000 County Line Rd
- 0000 N Baker Rd
- tbd Wolfgang Rd
- 00 County Road 8
- 000 County Road 8
- County Rd 8
- 16702 Dipple Rd
- 000 Barak Rd
- 15007 Barak Rd
- 14711 Barak Rd
- 0 County Road 8
- TBD Shenley Rd
- 18005 Cr 644
- 20310 Spruce Forest Dr
- 0 Pinemont Dr Unit 35186747
- 0 Pinemont Dr Unit 75010695
- TBD Lost Forest Dr
- 0 Lost Forest Dr
- 3815 Commerce St
- 406 Woodward St
- 23104 Hopkins Ln
- 12021 Fm 1994 Rd
- 17030 Morgan Ln
- 16109 Clarence St
- 10535 Dannhaus Rd Unit A
- 14114 Highway 36
- 9231 Kostelnik St
- 8310 Park St
- 3022 School St
- 3635 Needville Ave
- 17520 Julia Ave Unit B
- 12431 Old Needville Fairchild Rd
- 3310 Needville Ave
- 2820 Richmond St
- 14231 Moody Rd
- 8415 Reterio Dr
- 10141 Needville Fairchilds Rd
- 3289 County Road 158
