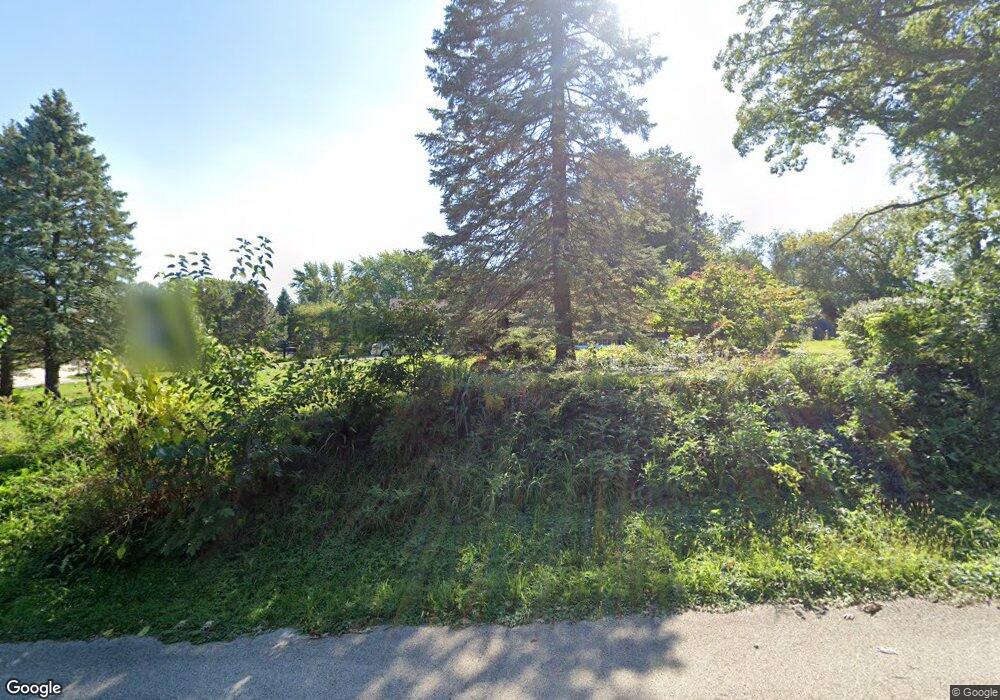4503 Carthage Ct Crystal Lake, IL 60012
Estimated Value: $393,000 - $455,173
4
Beds
4
Baths
2,700
Sq Ft
$158/Sq Ft
Est. Value
About This Home
This home is located at 4503 Carthage Ct, Crystal Lake, IL 60012 and is currently estimated at $426,043, approximately $157 per square foot. 4503 Carthage Ct is a home located in McHenry County with nearby schools including Prairie Grove Elementary School, Prairie Grove Junior High School, and Prairie Ridge High School.
Ownership History
Date
Name
Owned For
Owner Type
Purchase Details
Closed on
Oct 26, 2022
Sold by
James A Veugeler Self Declaration Of Tru
Bought by
Veugeler James A and Veugeler Julissa E
Current Estimated Value
Purchase Details
Closed on
Mar 27, 2013
Sold by
Veugeler James A
Bought by
Veugeler James A and James A Veugeler Self Trust
Purchase Details
Closed on
Oct 8, 2008
Sold by
Grady Robert V and Zando Robert Leone
Bought by
Veugeler James A
Purchase Details
Closed on
Jan 23, 2008
Sold by
Zando Robert Leone
Bought by
Zando Robert Leone and Grady Robert
Home Financials for this Owner
Home Financials are based on the most recent Mortgage that was taken out on this home.
Original Mortgage
$160,000
Interest Rate
6.17%
Mortgage Type
New Conventional
Purchase Details
Closed on
Jul 25, 2006
Sold by
Zando Robert Leone
Bought by
Zando Robert Leone
Home Financials for this Owner
Home Financials are based on the most recent Mortgage that was taken out on this home.
Original Mortgage
$92,000
Interest Rate
7.99%
Mortgage Type
Balloon
Purchase Details
Closed on
Jul 26, 2004
Sold by
Grady Robert V
Bought by
Zando Robert Leone and Robert Leone Zando Trust
Purchase Details
Closed on
Jun 24, 2004
Sold by
Poor Kenneth F and Poor Rosette
Bought by
Grady Robert and The Robert V Grady Trust
Purchase Details
Closed on
Jun 30, 1994
Sold by
Nash Terrence F and Nash Cheryl K
Bought by
Poor Kenneth F and Poor Rosette
Home Financials for this Owner
Home Financials are based on the most recent Mortgage that was taken out on this home.
Original Mortgage
$171,000
Interest Rate
8.41%
Create a Home Valuation Report for This Property
The Home Valuation Report is an in-depth analysis detailing your home's value as well as a comparison with similar homes in the area
Home Values in the Area
Average Home Value in this Area
Purchase History
| Date | Buyer | Sale Price | Title Company |
|---|---|---|---|
| Veugeler James A | -- | -- | |
| Veugeler James A | -- | None Available | |
| Veugeler James A | $224,000 | Ticor Title Insurance Co | |
| Zando Robert Leone | -- | First United Title Svcs Inc | |
| Zando Robert Leone | -- | First United Title Svcs Inc | |
| Zando Robert Leone | -- | Stewart Title Company | |
| Zando Robert Leone | -- | -- | |
| Grady Robert | $340,000 | Universal Title Services Inc | |
| Poor Kenneth F | $180,000 | -- |
Source: Public Records
Mortgage History
| Date | Status | Borrower | Loan Amount |
|---|---|---|---|
| Previous Owner | Zando Robert Leone | $160,000 | |
| Previous Owner | Zando Robert Leone | $92,000 | |
| Previous Owner | Poor Kenneth F | $171,000 |
Source: Public Records
Tax History Compared to Growth
Tax History
| Year | Tax Paid | Tax Assessment Tax Assessment Total Assessment is a certain percentage of the fair market value that is determined by local assessors to be the total taxable value of land and additions on the property. | Land | Improvement |
|---|---|---|---|---|
| 2024 | $8,264 | $103,528 | $24,366 | $79,162 |
| 2023 | $8,216 | $92,842 | $21,851 | $70,991 |
| 2022 | $7,038 | $77,251 | $23,307 | $53,944 |
| 2021 | $6,651 | $72,428 | $21,852 | $50,576 |
| 2020 | $6,569 | $70,257 | $21,197 | $49,060 |
| 2019 | $6,424 | $66,797 | $20,153 | $46,644 |
| 2018 | $7,493 | $77,127 | $22,360 | $54,767 |
| 2017 | $7,356 | $73,891 | $21,422 | $52,469 |
| 2016 | $7,292 | $70,500 | $20,439 | $50,061 |
| 2013 | -- | $67,094 | $19,451 | $47,643 |
Source: Public Records
Map
Nearby Homes
- 636 Cassia Ct
- 634 Cassia Ct
- 632 Cassia Ct
- Charlotte Plan at Woodlore Estates - Woodlore Townes - Phase 2
- Marianne Plan at Woodlore Estates - Woodlore Townes - Phase 2
- Darcy Plan at Woodlore Estates - Woodlore Townes - Phase 2
- 654 Cassia Ct
- 648 Cassia Ct
- 660 Cassia Ct
- 1027 Mayhaw Dr
- 1149 Brighton Cir
- 4706 Wyoming Way
- 546 Cimmaron Cir
- 1119 Glengary Cir
- 1009 Persimmon Ct
- 1140 River Birch Blvd
- 1087 Sugar Maple Dr
- 1091 Sugar Maple Dr
- 1101 Black Cherry Dr
- 690 Cassia Ct
- 4516 Drake Dr
- 4507 Carthage Ct
- 4718 Ripon Rd
- 4502 Carthage Ct
- 4509 Drake Dr
- 4515 Drake Dr
- 4503 Drake Dr
- 4510 Carthage Ct
- 4511 Carthage Ct
- 4710 Ripon Rd
- 4519 Drake Dr
- 4404 Drake Dr
- 4409 Drake Dr
- 4515 Carthage Ct
- 4702 Ripon Rd
- 1005 Purdue Plaza
- 4516 Carthage Ct
- 4709 Wyoming Way
- 4517 Carthage Ct
- 4319 Drake Dr
