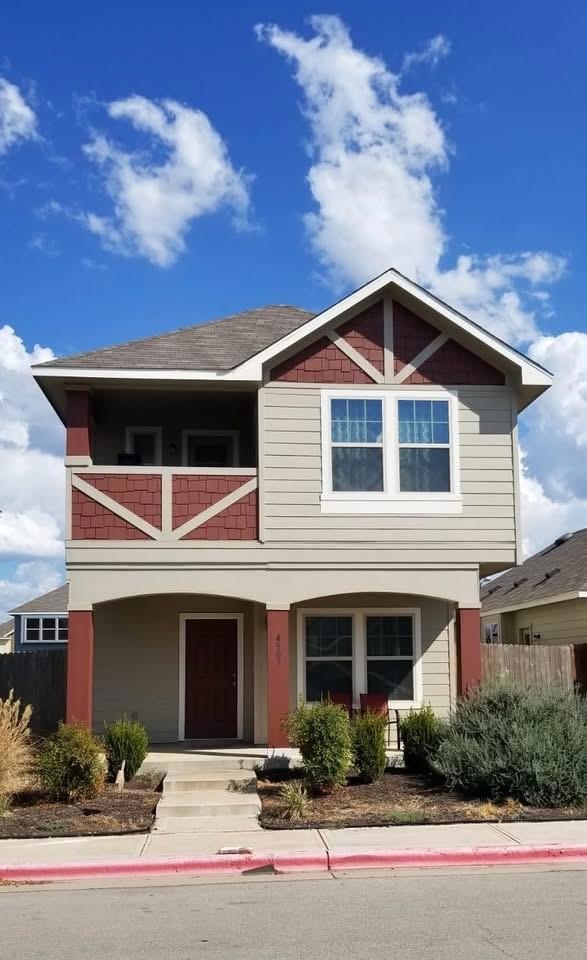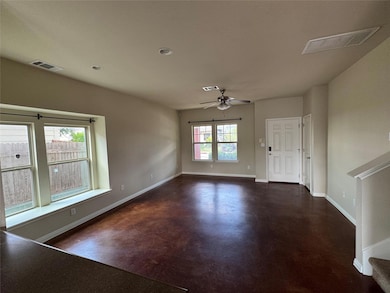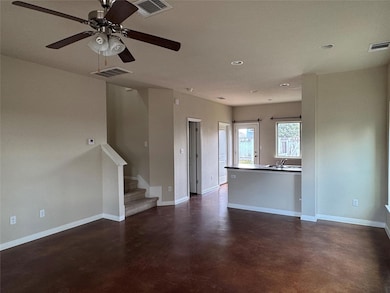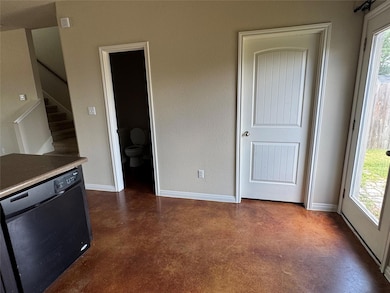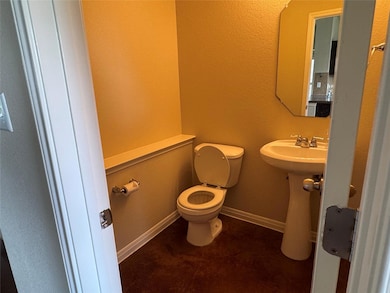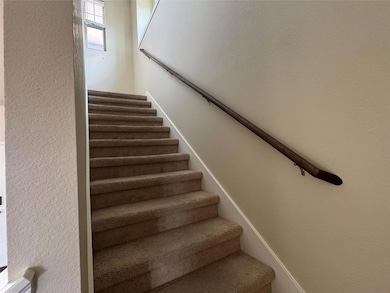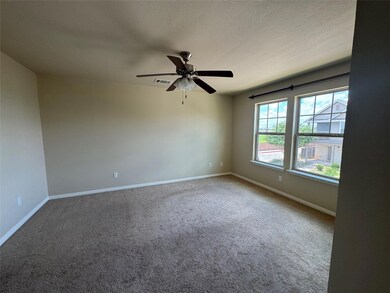4503 Esper Ln Unit 302 Austin, TX 78725
Hornsby Bend NeighborhoodHighlights
- Open Floorplan
- Balcony
- Landscaped
- Private Yard
- Community Playground
- Central Air
About This Home
No Prior Eviction, Landlord Collections, or Criminal Violence/ Theft. Absolutely NO SMOKING. | Household needs to make 3x monthly rent prior to applying | Security deposits quoted apply to persons with 640+ FICO | No exotic pets, or aggressive dog breed Amenities include a neighborhood park that features a park pavilion, basketball court, playscapes, and a dog park | HOA takes care of the front yard/common areas. Residents can enjoy close access to the new Tesla Gigafactory plant, Bergstrom Airport, University of Texas, Circuit of Americas, and much more! ITIN welcomed- ask for more details!
Listing Agent
Team Price Real Estate Brokerage Phone: (512) 507-4021 License #0683154 Listed on: 06/27/2025

Condo Details
Home Type
- Condominium
Est. Annual Taxes
- $4,442
Year Built
- Built in 2015
Lot Details
- East Facing Home
- Landscaped
- Private Yard
- Back Yard
Home Design
- Slab Foundation
Interior Spaces
- 1,321 Sq Ft Home
- 2-Story Property
- Open Floorplan
- Ceiling Fan
Kitchen
- Oven
- Microwave
- Dishwasher
Flooring
- Carpet
- Concrete
Bedrooms and Bathrooms
- 2 Bedrooms
Home Security
Parking
- 2 Parking Spaces
- Reserved Parking
- Assigned Parking
Outdoor Features
- Balcony
Schools
- Gilbert Elementary School
- Del Valle Middle School
- Del Valle High School
Utilities
- Central Air
- Underground Utilities
Listing and Financial Details
- Security Deposit $1,715
- Tenant pays for all utilities
- The owner pays for association fees, taxes
- 12 Month Lease Term
- $65 Application Fee
- Assessor Parcel Number 03075011400000
Community Details
Overview
- Property has a Home Owners Association
- Chaparral Crossing Condo Amd Subdivision
Recreation
- Community Playground
Pet Policy
- Pet Deposit $450
- Breed Restrictions
Additional Features
- Common Area
- Fire and Smoke Detector
Map
Source: Unlock MLS (Austin Board of REALTORS®)
MLS Number: 5139750
APN: 847559
- 4616 Truth Way Unit 456
- 4529 Kind Way Unit 230
- 4530 Kind Way
- 4609 Credo Ln
- 4507 Esper Ln Unit 300
- 4617 Inicio Ln
- 4501 Best Way
- 4517 Truth Way Unit 412
- 4523 Felicity Ln
- 4617 Cleto St
- 4504 Halliday Ave
- 903 Yabers Ct
- 4608 Acers Ln
- 814 Hatton Hill Ct
- 15901 Cowslip Way
- 805 Red Tails Dr
- 15905 Cowslip Way
- 15913 Cowslip Way
- 15904 Cowslip Way
- 15916 Cowslip Way
- 4529 Kind Way Unit 230
- 4602 Kind Way Unit 287
- 4514 Senda Ln
- 4524 Kind Way Unit 257
- 4519 Esper Ln Unit 294
- 4622 Credo Ln Unit 167
- 4524 Esper Ln
- 4503 Esper Ln
- 4626 Best Way
- 4527 Secure Ln Unit 32
- 4527 Graceful Ln
- 4613 Belfield Ln
- 15100 Parrish Ln
- 4608 Acers Ln
- 4620 Acers Ln
- 812 Hatton Ln
- 510 Red Tails Dr
- 704 Red Tails Dr
- 804 Red Tails Dr
- 15204 Kent Justin
