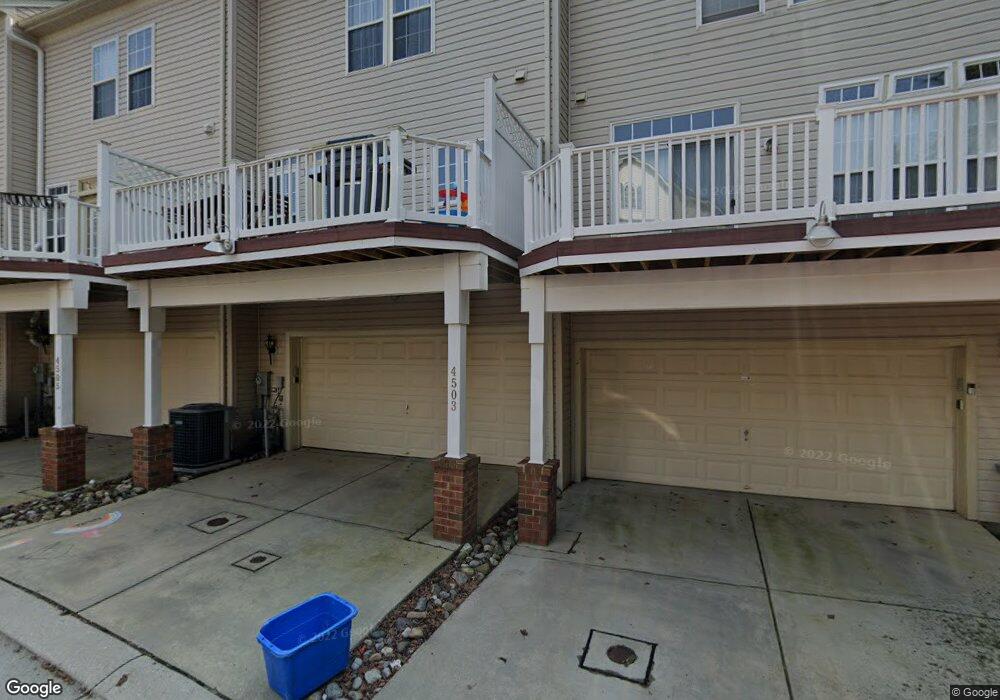4503 Hidden Stream Ct Unit 2 Owings Mills, MD 21117
Estimated Value: $393,000 - $414,000
3
Beds
4
Baths
2,400
Sq Ft
$167/Sq Ft
Est. Value
About This Home
This home is located at 4503 Hidden Stream Ct Unit 2, Owings Mills, MD 21117 and is currently estimated at $401,328, approximately $167 per square foot. 4503 Hidden Stream Ct Unit 2 is a home located in Baltimore County with nearby schools including Lyons Mill Elementary School, Deer Park Middle Magnet School, and New Town High.
Ownership History
Date
Name
Owned For
Owner Type
Purchase Details
Closed on
Sep 19, 2011
Sold by
Taylor Stacey M
Bought by
The Bank Of New York Mellon and The Bank Of New York
Current Estimated Value
Purchase Details
Closed on
Apr 4, 2007
Sold by
Nvr Inc
Bought by
Taylor Stacey M
Home Financials for this Owner
Home Financials are based on the most recent Mortgage that was taken out on this home.
Original Mortgage
$386,985
Interest Rate
6.33%
Mortgage Type
Purchase Money Mortgage
Purchase Details
Closed on
Mar 16, 2007
Sold by
Nvr Inc
Bought by
Taylor Stacey M
Home Financials for this Owner
Home Financials are based on the most recent Mortgage that was taken out on this home.
Original Mortgage
$386,985
Interest Rate
6.33%
Mortgage Type
Purchase Money Mortgage
Create a Home Valuation Report for This Property
The Home Valuation Report is an in-depth analysis detailing your home's value as well as a comparison with similar homes in the area
Home Values in the Area
Average Home Value in this Area
Purchase History
| Date | Buyer | Sale Price | Title Company |
|---|---|---|---|
| The Bank Of New York Mellon | $386,985 | None Available | |
| Taylor Stacey M | $386,985 | -- | |
| Taylor Stacey M | $386,985 | -- |
Source: Public Records
Mortgage History
| Date | Status | Borrower | Loan Amount |
|---|---|---|---|
| Previous Owner | Taylor Stacey M | $386,985 | |
| Previous Owner | Taylor Stacey M | $386,985 |
Source: Public Records
Tax History Compared to Growth
Tax History
| Year | Tax Paid | Tax Assessment Tax Assessment Total Assessment is a certain percentage of the fair market value that is determined by local assessors to be the total taxable value of land and additions on the property. | Land | Improvement |
|---|---|---|---|---|
| 2025 | $4,775 | $314,400 | -- | -- |
| 2024 | $4,775 | $298,900 | $66,000 | $232,900 |
| 2023 | $2,288 | $284,133 | $0 | $0 |
| 2022 | $4,318 | $269,367 | $0 | $0 |
| 2021 | $3,857 | $254,600 | $66,000 | $188,600 |
| 2020 | $3,074 | $253,633 | $0 | $0 |
| 2019 | $3,062 | $252,667 | $0 | $0 |
| 2018 | $4,014 | $251,700 | $66,000 | $185,700 |
| 2017 | $3,583 | $240,967 | $0 | $0 |
| 2016 | $3,478 | $230,233 | $0 | $0 |
| 2015 | $3,478 | $219,500 | $0 | $0 |
| 2014 | $3,478 | $219,500 | $0 | $0 |
Source: Public Records
Map
Nearby Homes
- 9378 Seney Ln
- 9436 Davy Ln Unit 475
- 9435 James MacGowan Ln Unit 439
- 4450 Potts Ct Unit 575
- 4425 Potts Ct Unit 596
- 4500 Chaucer Way Unit 202
- 4500 Chaucer Way Unit 403
- 4550 Chaucer Way Unit 406
- 9400 Wordsworth Way Unit 103
- 4313 Plinlimmon Dr
- 4600 Alcott Way Unit 401
- 9450 Wordsworth Way Unit 105
- 4400 Wynfield Dr
- 6 Soft Winter Ct
- 9500 Georgian Way
- 9530 John Locke Way
- 9242 Christo Ct
- 9500 Side Brook Rd Unit 304
- 9510 Coyle Rd Unit 109
- 9311 Leigh Choice Ct
- 4503 Hidden Stream Ct
- 4501 Hidden Stream Ct
- 4505 Hidden Stream Ct Unit 3
- 4507 Hidden Stream Ct
- 4511 Hidden Stream Ct
- 4513 Hidden Stream Ct Unit 7
- 4509 Hidden Stream Ct Unit 5
- 4513 Hidden Stream Ct
- 4509 Hidden Stream Ct
- 4515 Hidden Stream Ct
- 4504 Hidden Stream Ct
- 4500 Hidden Stream Ct
- 4502 Hidden Stream Ct
- 4506 Hidden Stream Ct
- 4502 Hidden Stream Ct Unit 10
- 4508 Hidden Stream Ct
- 4508 Hidden Stream Ct Unit 13
- 4512 Hidden Stream Ct
- 4510 Hidden Stream Ct
- 4514 Hidden Stream Ct
