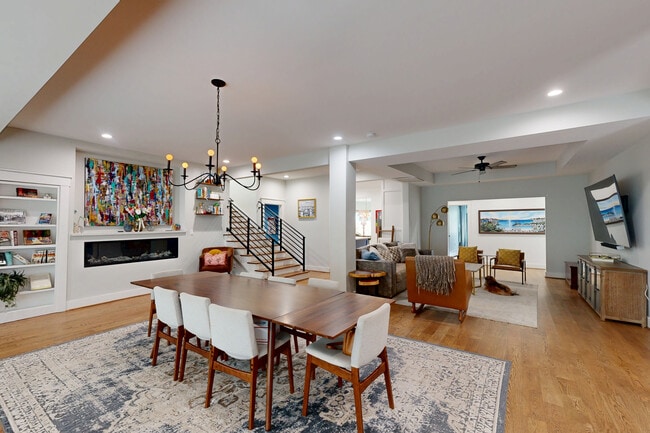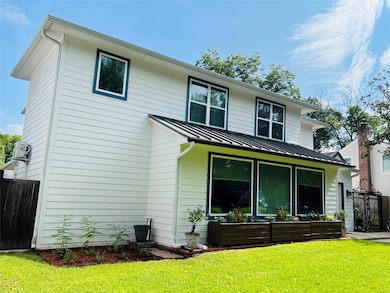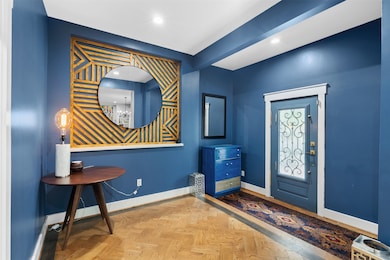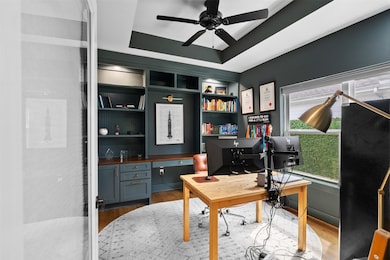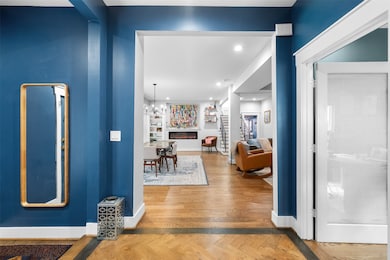
4503 Mckinney St Houston, TX 77023
Eastwood NeighborhoodEstimated payment $5,863/month
Highlights
- ENERGY STAR Certified Homes
- Contemporary Architecture
- High Ceiling
- Deck
- Wood Flooring
- Quartz Countertops
About This Home
This beautifully redesigned 2020 Contemporary home combines elegance & functionality in the desirable Eastwood Proper. With 5 beds, 4.5 baths & a 2-car garage, it offers spacious living areas accentuated by hardwood floors & a cozy electric fireplace.
A standout feature is the hidden room next to the fireplace, currently used as a "Speak Easy", allowing for versatile uses. The main floor includes a dedicated study & conveniently located half bath. 2 Master Suites w/ luxurious bathrooms. Upstairs includes 3 bedrooms & 2 guest bathrooms.
An open-concept game room on the 2nd floor. The kitchen is a culinary haven with a chef's island, SS appliances & a bright breakfast nook w/bay windows.
Outside, a covered patio connects indoor & outdoor spaces, perfect for relaxation & entertaining w/ a pull-down theater screen. Meticulous craftsmanship & competitive pricing, this home is an exceptional value.
Easy access to I-45/59/10/610, located minutes to Downtown, UH, Midtown, Med Center & more
Home Details
Home Type
- Single Family
Est. Annual Taxes
- $10,964
Year Built
- Built in 1900
Lot Details
- 6,607 Sq Ft Lot
- Back Yard Fenced
Parking
- 2 Car Detached Garage
- Electric Gate
Home Design
- Contemporary Architecture
- Block Foundation
- Composition Roof
- Cement Siding
- Radiant Barrier
Interior Spaces
- 3,753 Sq Ft Home
- 2-Story Property
- Dry Bar
- High Ceiling
- Ceiling Fan
- Free Standing Fireplace
- Decorative Fireplace
- Window Treatments
- Formal Entry
- Family Room
- Combination Dining and Living Room
- Home Office
- Game Room
- Utility Room
Kitchen
- Breakfast Room
- Breakfast Bar
- Double Oven
- Electric Oven
- Gas Cooktop
- Free-Standing Range
- Microwave
- Ice Maker
- Dishwasher
- Kitchen Island
- Quartz Countertops
- Pots and Pans Drawers
- Self-Closing Drawers and Cabinet Doors
- Disposal
Flooring
- Wood
- Tile
Bedrooms and Bathrooms
- 5 Bedrooms
- En-Suite Primary Bedroom
- Double Vanity
- Bathtub with Shower
Laundry
- Dryer
- Washer
Home Security
- Security Gate
- Fire and Smoke Detector
Eco-Friendly Details
- ENERGY STAR Qualified Appliances
- Energy-Efficient Windows with Low Emissivity
- Energy-Efficient HVAC
- Energy-Efficient Lighting
- ENERGY STAR Certified Homes
- Energy-Efficient Thermostat
Outdoor Features
- Deck
- Covered Patio or Porch
Schools
- Lantrip Elementary School
- Navarro Middle School
- Austin High School
Utilities
- Central Heating and Cooling System
- Heating System Uses Gas
- Programmable Thermostat
- Tankless Water Heater
Community Details
- Eastwood Subdivision
Listing and Financial Details
- Exclusions: All Staging Fixtures and Furniture
Matterport 3D Tour
Floorplans
Map
Home Values in the Area
Average Home Value in this Area
Tax History
| Year | Tax Paid | Tax Assessment Tax Assessment Total Assessment is a certain percentage of the fair market value that is determined by local assessors to be the total taxable value of land and additions on the property. | Land | Improvement |
|---|---|---|---|---|
| 2025 | $10,964 | $694,600 | $232,140 | $462,460 |
| 2024 | $10,964 | $705,670 | $232,140 | $473,530 |
| 2023 | $10,964 | $691,113 | $232,140 | $458,973 |
| 2022 | $15,522 | $660,000 | $220,533 | $439,467 |
| 2021 | $15,149 | $650,000 | $185,712 | $464,288 |
| 2020 | $19,251 | $748,594 | $185,712 | $562,882 |
| 2019 | $6,926 | $258,400 | $156,695 | $101,705 |
| 2018 | $5,694 | $225,000 | $116,070 | $108,930 |
| 2017 | $6,027 | $225,000 | $116,070 | $108,930 |
| 2016 | $6,429 | $240,000 | $116,070 | $123,930 |
| 2015 | -- | $231,468 | $79,508 | $151,960 |
| 2014 | -- | $185,956 | $69,642 | $116,314 |
Property History
| Date | Event | Price | List to Sale | Price per Sq Ft | Prior Sale |
|---|---|---|---|---|---|
| 10/23/2025 10/23/25 | Price Changed | $939,888 | -2.1% | $250 / Sq Ft | |
| 07/16/2025 07/16/25 | Price Changed | $959,888 | -4.0% | $256 / Sq Ft | |
| 06/16/2025 06/16/25 | For Sale | $999,999 | +43.1% | $266 / Sq Ft | |
| 06/15/2025 06/15/25 | Off Market | -- | -- | -- | |
| 07/30/2020 07/30/20 | Sold | -- | -- | -- | View Prior Sale |
| 06/30/2020 06/30/20 | Pending | -- | -- | -- | |
| 06/04/2020 06/04/20 | For Sale | $699,000 | -- | $193 / Sq Ft |
Purchase History
| Date | Type | Sale Price | Title Company |
|---|---|---|---|
| Vendors Lien | -- | Stewart Title | |
| Vendors Lien | -- | None Available | |
| Interfamily Deed Transfer | -- | -- |
Mortgage History
| Date | Status | Loan Amount | Loan Type |
|---|---|---|---|
| Open | $480,000 | New Conventional | |
| Previous Owner | $10,000 | Purchase Money Mortgage |
About the Listing Agent

MEET THE TEAM
Pualani Murillo aka "The Flyin' Hawaiian Realtor and Vince Bortoni, Real Estate Broker, possess 32 years of proven real estate experience and expertise. Before entering real estate, Vince successfully owned businesses in Texas and the surrounding areas involving restaurants and balloon & novelty franchises. As a Texan who has lived in the area for many years, Vince’s wealth of knowledge of the region enables him to see the strengths and weaknesses of a neighborhood or
Pualani's Other Listings
Source: Houston Association of REALTORS®
MLS Number: 40507220
APN: 0130270000022
- 4429 Woodside St Unit B
- 4429 Woodside St Unit A
- 4414 Woodside St Unit 9
- 4445 Rusk St Unit 2
- 4411 Dallas St Unit 44
- 4411 Dallas St Unit 2
- 4411 Dallas St Unit 3
- 4411 Dallas St Unit 15
- 4411 Dallas St Unit 36
- 4411 Dallas St Unit 1
- 4533 Polk St
- 4715 Mckinney St
- 4708 Park Dr
- 4313 Harrisburg Blvd Unit 7
- 4200 Rusk St
- 808 Oakhurst St Unit 3
- 808 Oakhurst St Unit 2
- 4306 Wilmer St Unit 2
- 4722 Woodside St
- 4625 Bell St

