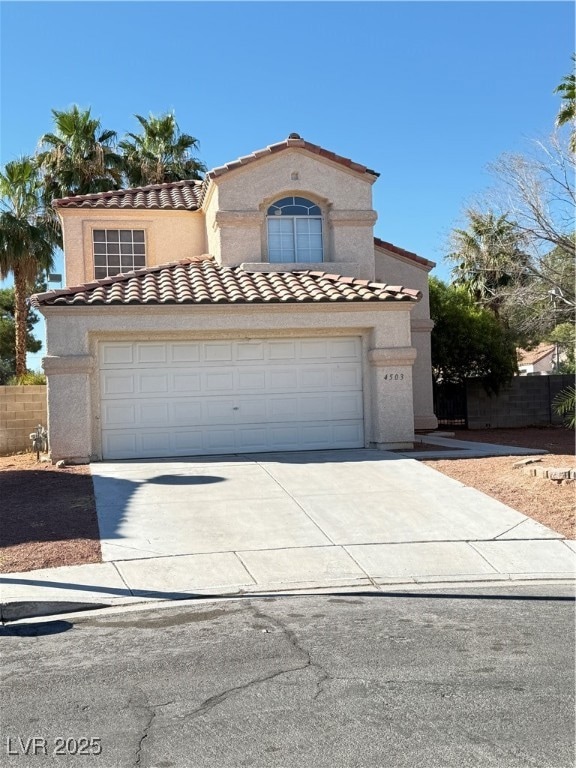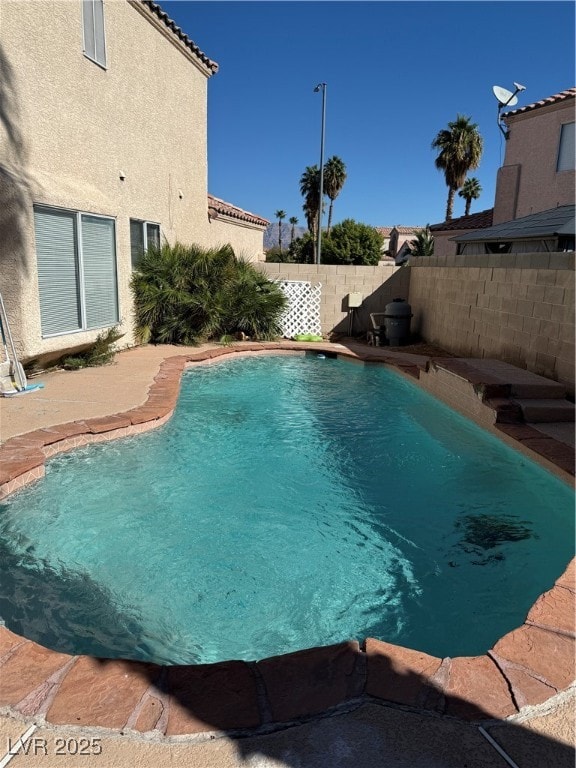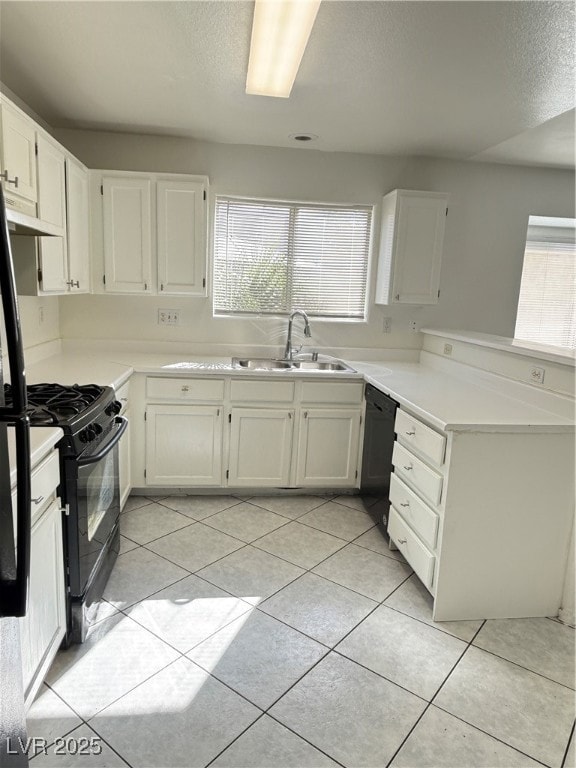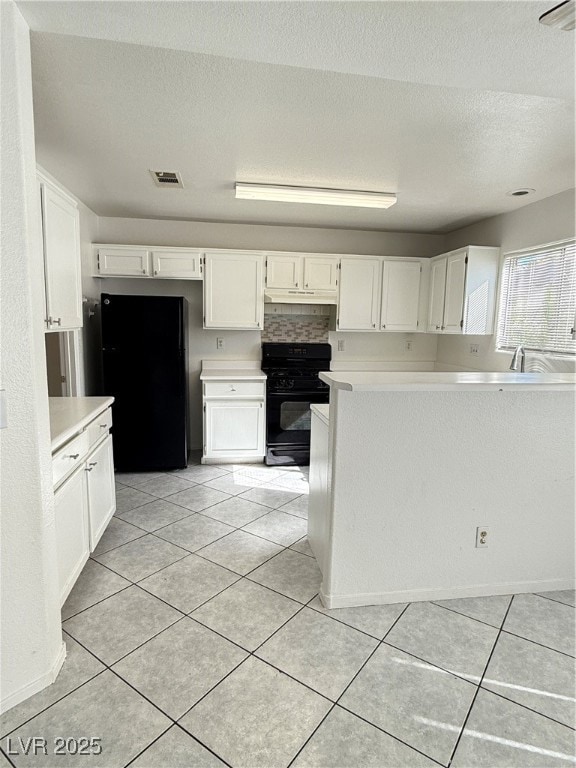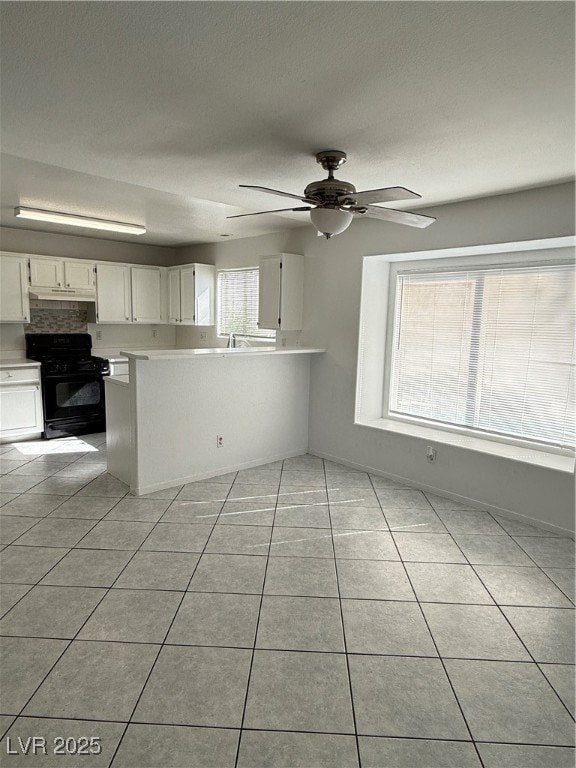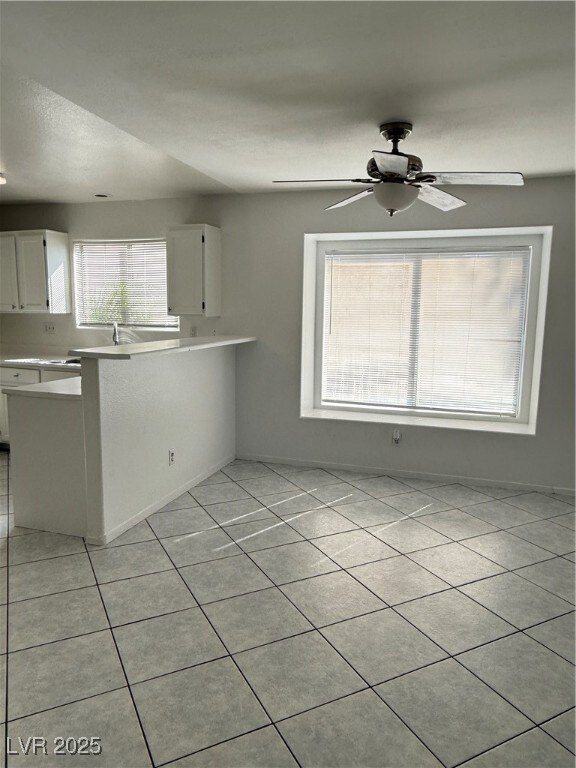4503 Monitor Way North Las Vegas, NV 89031
Craig Ranch NeighborhoodHighlights
- In Ground Pool
- No HOA
- Laundry Room
- Vaulted Ceiling
- 2 Car Attached Garage
- Tile Flooring
About This Home
This beautiful 2-story home features 3 bedrooms, 2.5 bathrooms, and a 2-car garage. Enjoy a spacious living room with vaulted ceilings, and a separate family room with a dining area and ceiling fan/light.
The kitchen includes all black appliances and a breakfast bar for casual dining. Laundry room with washer/dryer hookups for your convenience.
All bedrooms feature laminate wood flooring and ceiling fans/lights. Both bathrooms offer a shower/tub combo.
Relax or entertain in the large backyard with a covered patio and a gated pool. No HOA!
Tenants to verify all information and schools.
Listing Agent
Nicklin Prop Mgmt & Inv Inc Brokerage Phone: 702-451-8700 License #BS.0012045 Listed on: 10/14/2025
Home Details
Home Type
- Single Family
Est. Annual Taxes
- $1,605
Year Built
- Built in 1994
Lot Details
- 6,098 Sq Ft Lot
- North Facing Home
- Wrought Iron Fence
- Back Yard Fenced
- Block Wall Fence
Parking
- 2 Car Attached Garage
- Garage Door Opener
Home Design
- Frame Construction
- Tile Roof
- Stucco
Interior Spaces
- 1,564 Sq Ft Home
- 2-Story Property
- Vaulted Ceiling
- Ceiling Fan
- Blinds
Kitchen
- Gas Range
- Dishwasher
- Disposal
Flooring
- Carpet
- Laminate
- Tile
Bedrooms and Bathrooms
- 3 Bedrooms
Laundry
- Laundry Room
- Laundry on main level
- Gas Dryer Hookup
Pool
- In Ground Pool
Schools
- Wolff Elementary School
- Swainston Theron Middle School
- Cheyenne High School
Utilities
- Central Heating and Cooling System
- Heating System Uses Gas
- Cable TV Available
Listing and Financial Details
- Security Deposit $2,135
- Property Available on 10/14/25
- Tenant pays for cable TV, electricity, gas, grounds care, sewer, trash collection, water
Community Details
Overview
- No Home Owners Association
- Legacy Estate Subdivision
Pet Policy
- Pets Allowed
Map
Source: Las Vegas REALTORS®
MLS Number: 2727227
APN: 139-05-614-009
- 4440 Minaret Way
- 2324 Catskill Ct
- 4539 Powell Point Way
- 2127 Mountain Rock Ct
- 1950 Shanon Michelle Ave
- 1934 Shanon Michelle Ave
- 4465 Shimmering Skies St Unit 1178
- 4466 Verdon St Unit 1171
- 4558 Kali Lyn St
- 4533 Queens Hill St
- 2786 Sunflower Days Ave Unit 1132
- 4630 Summer Azure St
- Skyland Plan at Craig Point
- 4305 Archibald Ct
- 4309 Archibald Ct
- Bellevue NextGen Plan at Craig Point
- Powell Plan at Craig Point
- 2861 Sunflower Days Ave Unit 2147
- 4318 Archibald Ct
- 4715 Beautify St
- 2331 Catskill Ct
- 2110 Big Boulder Dr
- 4545 Anspach St
- 4465 Violet Flowers St Unit 1014
- 4566 Mansart Ct Unit 1102
- 2912 Weeping Beech Rd
- 2227 Costa Palma Ave Unit 3
- 4812 Blushing Star St
- 4131 Agama St
- 4816 Blushing Star St
- 2737 Fierce Star Ave
- 4832 Blushing Star St
- 4100 Scott Robinson Blvd
- 2714 Hot Cider Ave
- 4642 Zia Ridge St
- 2709 Positive Ct
- 2117 Marathon Keys Ave
- 1632 Oro Grande Dr
- 1965 Casa Verde Dr
- 4555 Camino Al Norte
