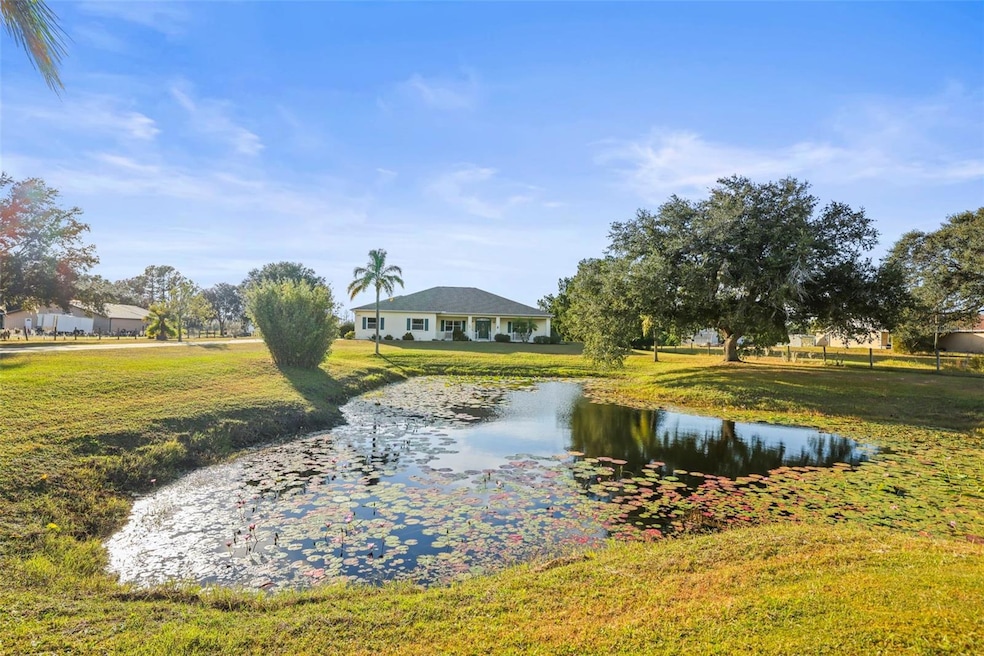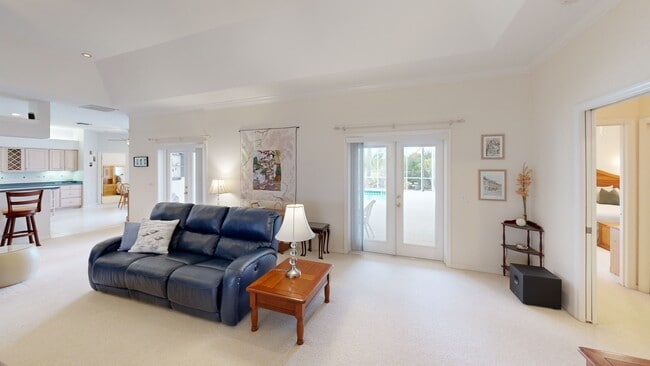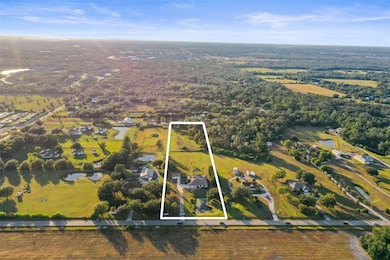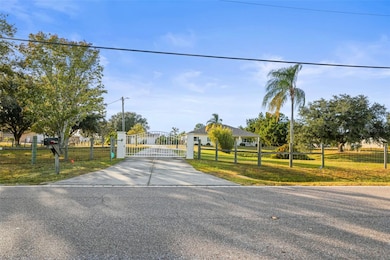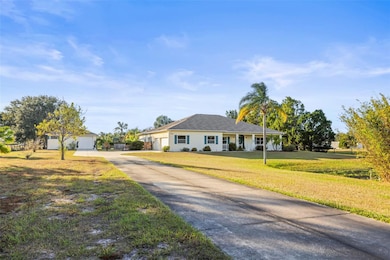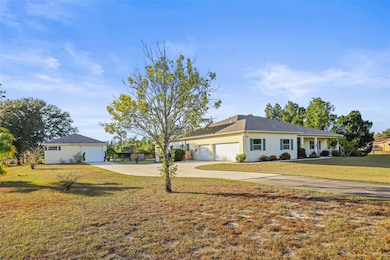
4503 N Rye Rd Parrish, FL 34219
Estimated payment $5,251/month
Highlights
- Screened Pool
- Pond View
- 5.12 Acre Lot
- Annie Lucy Williams Elementary School Rated A-
- Reverse Osmosis System
- Open Floorplan
About This Home
Under contract-accepting backup offers. Tucked away on more than 5 acres of private, unincorporated land, this Parrish retreat is the kind of place where life slows down, in the best way. 4503 North Rye Road offers space, freedom and the Florida lifestyle so many buyers are searching for, all while still being close to everything Parrish has to offer. From the moment you arrive through the gated entrance, you’ll feel the sense of privacy and possibility. Inside, the home is warm, welcoming and designed for real living. The open split floor plan flows easily, making everyday life comfortable and entertaining effortless. The kitchen is the heart of the home, featuring wood cabinetry, solid-surface countertops, stainless steel appliances, a large breakfast bar, pantry and a cozy breakfast nook where mornings start slow and weekends linger. The spacious primary and guest bedrooms give everyone room to unwind, while the flex room/home office is perfect for working from home, hobbies or easily converting into a fifth bedroom. A 3-car garage adds plenty of storage for all the extras that come with having space to spread out. Step outside and you’ll understand why this home is special. Nearly every room opens through French doors to a courtyard-style lanai, creating a seamless indoor-outdoor flow. The resurfaced, solar-heated pool, retractable SunSetter shade and peaceful views make this backyard feel like your own private resort, perfect for quiet mornings, poolside afternoons and evenings under the stars. This property is made for those who want room to live life fully. Bring your animals, your toys and your ideas. The detached workshop, currently a fully functioning woodworking shop, offers endless possibilities, storage, hobbies or future expansion. Notable upgrades include a new roof (2022), Generac 18kW standby propane generator, Storm Catcher hurricane shutters, new water heater (2024), central vacuum system, indoor laundry with deep freezer, two French wiring circuits in the kitchen and a fully fenced, gated property. Homes with this much land are becoming increasingly rare in Parrish. This is more than a house, it’s a peaceful retreat today and a smart investment for the future. With solid bones and thoughtful updates already in place, you’ll also have the opportunity to transform the home to truly reflect your style and vision over time. If you’ve been dreaming of privacy, space and modern comforts wrapped in a true Florida lifestyle, this is the one. Schedule your private showing and come experience it for yourself.
Listing Agent
PHELPS REALTY GROUP Brokerage Phone: 727-403-5213 License #3472780 Listed on: 11/06/2025
Home Details
Home Type
- Single Family
Est. Annual Taxes
- $3,798
Year Built
- Built in 1999
Lot Details
- 5.12 Acre Lot
- Unincorporated Location
- East Facing Home
- Wood Fence
- Wire Fence
- Oversized Lot
- Landscaped with Trees
Parking
- 3 Car Attached Garage
- Side Facing Garage
- Garage Door Opener
Property Views
- Pond
- Pool
Home Design
- Ranch Style House
- Florida Architecture
- Slab Foundation
- Shingle Roof
- Block Exterior
- Stucco
Interior Spaces
- 3,095 Sq Ft Home
- Open Floorplan
- Crown Molding
- Tray Ceiling
- High Ceiling
- Ceiling Fan
- Blinds
- French Doors
- Great Room
- Formal Dining Room
- Home Office
- Workshop
Kitchen
- Breakfast Area or Nook
- Eat-In Kitchen
- Breakfast Bar
- Walk-In Pantry
- Range
- Microwave
- Freezer
- Dishwasher
- Solid Surface Countertops
- Solid Wood Cabinet
- Disposal
- Reverse Osmosis System
Flooring
- Carpet
- Concrete
- Tile
Bedrooms and Bathrooms
- 4 Bedrooms
- Split Bedroom Floorplan
- En-Suite Bathroom
- Walk-In Closet
- 2 Full Bathrooms
- Bathtub With Separate Shower Stall
Laundry
- Laundry Room
- Dryer
- Washer
Home Security
- Home Security System
- Hurricane or Storm Shutters
Pool
- Screened Pool
- Solar Heated In Ground Pool
- Gunite Pool
- Fence Around Pool
Outdoor Features
- Covered Patio or Porch
- Exterior Lighting
- Separate Outdoor Workshop
- Rain Gutters
Schools
- Annie Lucy Williams Elementary School
- Buffalo Creek Middle School
- Parrish Community High School
Farming
- Pasture
Utilities
- Central Air
- Heat Pump System
- Power Generator
- Electric Water Heater
- Water Softener
- Septic Tank
- Cable TV Available
Community Details
- No Home Owners Association
- 1763; Rye Rd, E, Golf Course Rd, C.R.675 Area Subdivision
Listing and Financial Details
- Visit Down Payment Resource Website
- Assessor Parcel Number 494958002
Matterport 3D Tour
Floorplan
Map
Home Values in the Area
Average Home Value in this Area
Tax History
| Year | Tax Paid | Tax Assessment Tax Assessment Total Assessment is a certain percentage of the fair market value that is determined by local assessors to be the total taxable value of land and additions on the property. | Land | Improvement |
|---|---|---|---|---|
| 2025 | $3,618 | $298,944 | -- | -- |
| 2023 | $3,618 | $282,057 | $0 | $0 |
| 2022 | $3,576 | $273,842 | $0 | $0 |
| 2021 | $3,429 | $265,866 | $0 | $0 |
| 2020 | $3,472 | $262,195 | $0 | $0 |
| 2019 | $3,415 | $256,300 | $0 | $0 |
| 2018 | $3,358 | $251,521 | $0 | $0 |
| 2017 | $3,133 | $246,348 | $0 | $0 |
| 2016 | $3,125 | $241,281 | $0 | $0 |
Property History
| Date | Event | Price | List to Sale | Price per Sq Ft |
|---|---|---|---|---|
| 02/01/2026 02/01/26 | Pending | -- | -- | -- |
| 01/07/2026 01/07/26 | Price Changed | $950,000 | -13.6% | $307 / Sq Ft |
| 11/30/2025 11/30/25 | Price Changed | $1,100,000 | -8.3% | $355 / Sq Ft |
| 11/06/2025 11/06/25 | For Sale | $1,200,000 | -- | $388 / Sq Ft |
Purchase History
| Date | Type | Sale Price | Title Company |
|---|---|---|---|
| Quit Claim Deed | $100 | None Listed On Document | |
| Quit Claim Deed | $100 | None Listed On Document |
About the Listing Agent

A proud Florida native and graduate of the University of South Florida, Kelly Jamruk brings a deep-rooted love for the Tampa Bay area and an unwavering commitment to helping others navigate the real estate market with confidence. With a keen eye for detail, exceptional customer service, and a work ethic built on integrity, listening, and follow-through, Kelly is the hands-on Realtor® you want by your side.
Whether helping sellers get their homes market-ready or guiding buyers and
Kelly's Other Listings
Source: Stellar MLS
MLS Number: TB8445469
APN: 4949-5800-2
- 15820 County Road 675
- 17312 Howling Wolf Run
- 16006 42nd Glen E
- 16009 42nd Glen E
- 16005 42nd Glen E
- 15915 42nd Glen E
- 16038 39th Glen E
- 16007 39th Glen E
- 3811 158th Avenue Cir E
- 15918 39th Glen E
- 15906 39th Glen E
- 3415 162nd Ave E
- JEFFERSON Plan at Rye Ranch - Americana Series
- Amalfi Plan at Rye Ranch - Executive Homes
- Monte Carlo Plan at Rye Ranch - Executive Homes
- Sorrento Plan at Rye Ranch - Manor Homes
- Princeton ii Plan at Rye Ranch - Manor Homes
- Tivoli Plan at Rye Ranch - Manor Homes
- Trevi Plan at Rye Ranch - Executive Homes
- Venice Plan at Rye Ranch - Executive Homes
Ask me questions while you tour the home.
