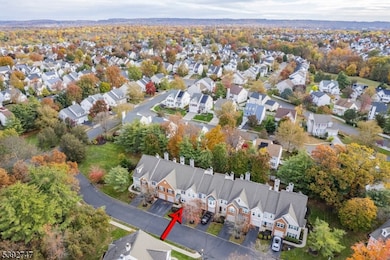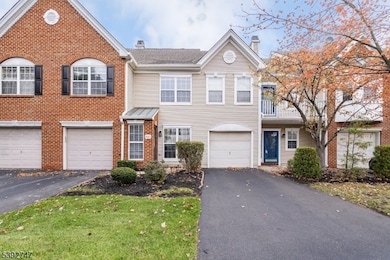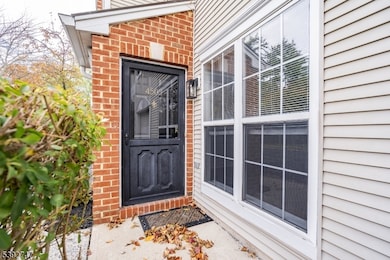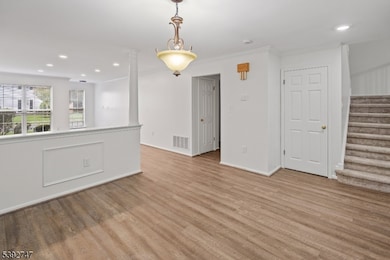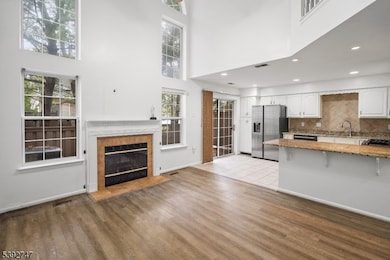4503 Patterson St Unit 45C Bridgewater, NJ 08807
3
Beds
2.5
Baths
1,816
Sq Ft
1,263
Sq Ft Lot
Highlights
- Clubhouse
- Deck
- Tennis Courts
- Milltown School Rated A
- Community Pool
- Cul-De-Sac
About This Home
This home is located at 4503 Patterson St Unit 45C, Bridgewater, NJ 08807 and is currently priced at $3,450. This property was built in 1993. 4503 Patterson St Unit 45C is a home located in Somerset County with nearby schools including Milltown School, Eisenhower Intermediate School, and Bridgewater-Raritan Middle School.
Listing Agent
TANG GROUP REAL ESTATE LLC Brokerage Phone: 908-874-5798 Listed on: 10/22/2025
Townhouse Details
Home Type
- Townhome
Est. Annual Taxes
- $9,525
Year Built
- Built in 1993
Parking
- 1 Car Attached Garage
- Garage Door Opener
- Additional Parking
Interior Spaces
- 1,816 Sq Ft Home
- Family Room with Fireplace
Kitchen
- Gas Oven or Range
- Dishwasher
Bedrooms and Bathrooms
- 3 Bedrooms
Laundry
- Laundry in unit
- Dryer
- Washer
Home Security
Schools
- Bridg-Rar Middle School
- Bridg-Rar High School
Utilities
- Forced Air Heating and Cooling System
- Underground Utilities
- Standard Electricity
Additional Features
- Deck
- Cul-De-Sac
Listing and Financial Details
- Tenant pays for cable t.v., electric, gas, sewer, water
- Assessor Parcel Number 2706-00199-0000-04503-0000-
Community Details
Amenities
- Clubhouse
Recreation
- Tennis Courts
- Community Playground
- Community Pool
Pet Policy
- Pets Allowed
Security
- Storm Doors
- Carbon Monoxide Detectors
Map
Source: Garden State MLS
MLS Number: 3993898
APN: 06-00199-0000-04503
Nearby Homes
- 4703 Patterson St Unit 47
- 4006 Riddle Ct
- 4101 Dilts Ln
- 43 Wexford Way
- 67 Shaffer Rd
- 48 Reinhart Way
- 405 Porter Way W
- 18 Freeman Ln
- 19 Craft Farm Dr
- 501 Reading Cir
- 2008 Ackmen Ct
- 2103 Vroom Dr
- 6 Cardinal Way
- 351 Route 28
- 319 Hannah Way
- 3803 Vroom Dr
- 507 Dunn Cir
- 3705 Vroom Dr Unit 3705
- 2706 Pinhorn Dr
- 2104 Doolittle Dr
- 4703 Patterson St Unit 47
- 3509 French Dr Unit 9
- 1805 Stech Dr
- 1506 Pinhorn Dr
- 1601 Vroom Dr
- 604 Bayley Ct Unit 6D
- 502 Dunn Cir
- 3207 Winder Dr
- 3705 Pinhorn Dr Unit E
- 1101 Doolittle Dr
- 530 U S 22
- 580 State Route 28
- 423 Country Club Rd
- 85 Ivy Ln
- 190 Oak St
- 480 Garretson Rd
- 925 Us 202
- 183 Milltown Rd
- 69 Cedar Grove Rd
- 141 Valpeck Ave Unit 2B

