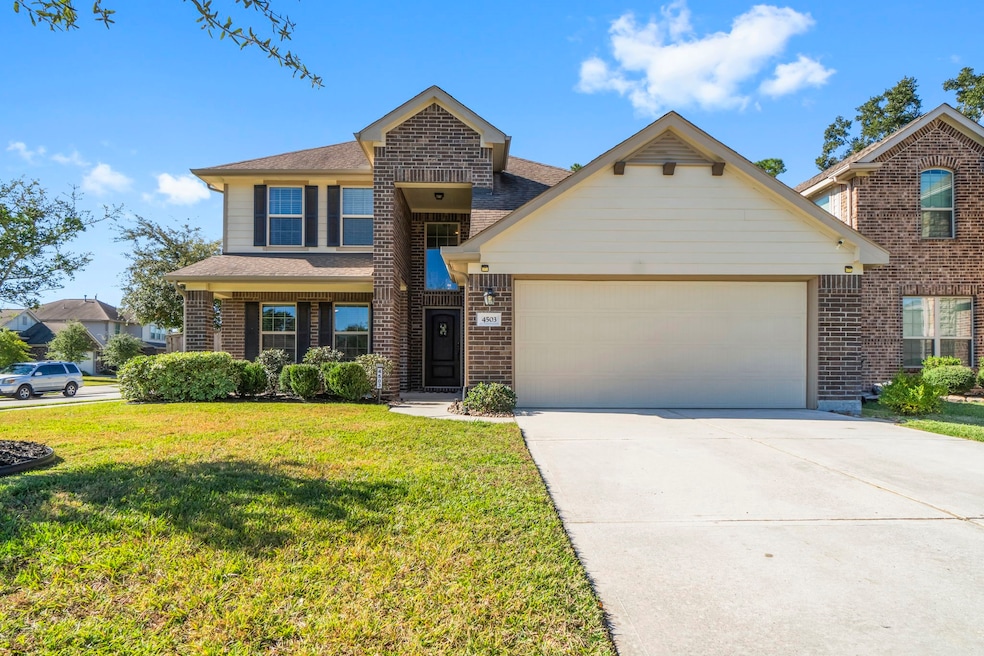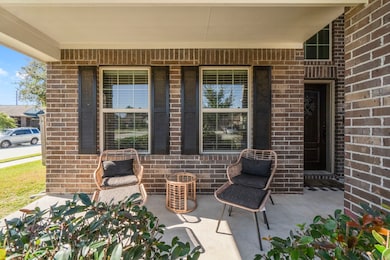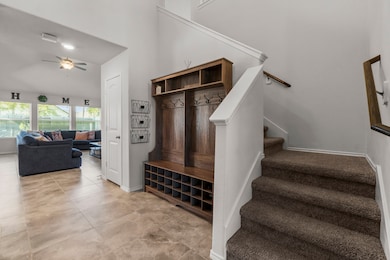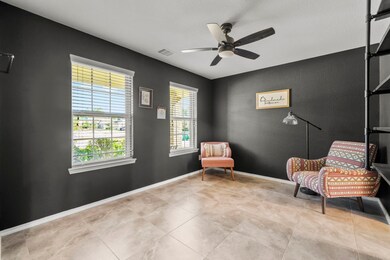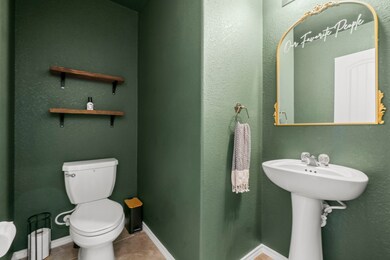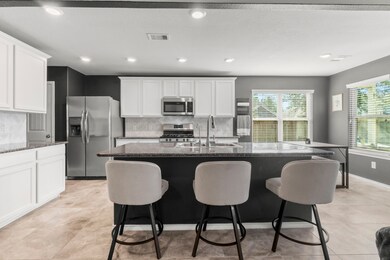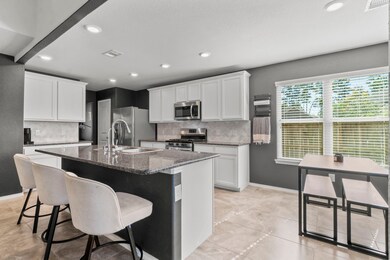4503 Whitehaven Ridge Way Porter, TX 77365
Estimated payment $2,609/month
Highlights
- Deck
- Traditional Architecture
- High Ceiling
- Adjacent to Greenbelt
- Corner Lot
- Granite Countertops
About This Home
Lennar home on corner lot in Country Colony offering 3 bed, 2.1 baths and great curb appeal with charming front porch and 2-car attached garage. Step into a 2-story foyer that flows into the dining room and then into a bright, open-concept living room with high ceilings and a wall of windows overlooking the backyard. The island kitchen features a gas stove/oven, granite countertops, backsplash, and connects to the breakfast room. The primary bedroom boasts designer paint with an accent wall, plus an ensuite bath with double sinks, soaking tub, separate shower, and walk-in closet. Upstairs offers two secondary bedrooms, a full bath, and a spacious game room. Attic space above the garage is mostly floored for extra storage. Outside, enjoy a covered patio with extended deck, storage shed, raised garden beds, a brick fireplace, sprinkler system, and plenty of room for a pool. Additional features include ceiling fans, 2-inch blinds throughout, and a water softener. Home has never flooded!
Home Details
Home Type
- Single Family
Est. Annual Taxes
- $9,328
Year Built
- Built in 2018
Lot Details
- 6,922 Sq Ft Lot
- Adjacent to Greenbelt
- Back Yard Fenced
- Corner Lot
- Sprinkler System
HOA Fees
- $67 Monthly HOA Fees
Parking
- 2 Car Attached Garage
- Driveway
Home Design
- Traditional Architecture
- Brick Exterior Construction
- Slab Foundation
- Composition Roof
- Cement Siding
Interior Spaces
- 2,182 Sq Ft Home
- 2-Story Property
- High Ceiling
- Ceiling Fan
- Fireplace
- Window Treatments
- Family Room Off Kitchen
- Living Room
- Breakfast Room
- Dining Room
- Game Room
- Utility Room
- Washer and Electric Dryer Hookup
Kitchen
- Breakfast Bar
- Walk-In Pantry
- Gas Oven
- Gas Range
- Free-Standing Range
- Microwave
- Dishwasher
- Kitchen Island
- Granite Countertops
- Disposal
Flooring
- Carpet
- Tile
Bedrooms and Bathrooms
- 3 Bedrooms
- En-Suite Primary Bedroom
- Double Vanity
- Single Vanity
- Soaking Tub
- Bathtub with Shower
- Separate Shower
Home Security
- Security System Owned
- Fire and Smoke Detector
Eco-Friendly Details
- Energy-Efficient HVAC
- Energy-Efficient Thermostat
Outdoor Features
- Deck
- Covered Patio or Porch
- Shed
Schools
- Porter Elementary School
- Pine Valley Middle School
- New Caney High School
Utilities
- Central Heating and Cooling System
- Heating System Uses Gas
- Programmable Thermostat
- Water Softener is Owned
Listing and Financial Details
- Exclusions: See attached list.
Community Details
Overview
- Association fees include common areas, recreation facilities
- Spectrum Association Management Association, Phone Number (832) 500-2300
- Built by Lennar Homes
- Country Colony 05 Subdivision
Recreation
- Community Pool
Map
Home Values in the Area
Average Home Value in this Area
Tax History
| Year | Tax Paid | Tax Assessment Tax Assessment Total Assessment is a certain percentage of the fair market value that is determined by local assessors to be the total taxable value of land and additions on the property. | Land | Improvement |
|---|---|---|---|---|
| 2025 | $9,328 | $295,280 | $42,500 | $252,780 |
| 2024 | $7,073 | $309,758 | $42,500 | $267,258 |
| 2023 | $7,073 | $286,710 | $42,500 | $244,210 |
| 2022 | $8,459 | $265,370 | $42,500 | $222,870 |
| 2021 | $8,156 | $250,720 | $42,500 | $210,460 |
| 2020 | $7,756 | $227,930 | $31,150 | $196,780 |
Property History
| Date | Event | Price | List to Sale | Price per Sq Ft | Prior Sale |
|---|---|---|---|---|---|
| 11/15/2025 11/15/25 | For Sale | $335,000 | +6.5% | $154 / Sq Ft | |
| 08/18/2024 08/18/24 | Off Market | -- | -- | -- | |
| 05/01/2023 05/01/23 | Sold | -- | -- | -- | View Prior Sale |
| 03/19/2023 03/19/23 | Pending | -- | -- | -- | |
| 03/05/2023 03/05/23 | Price Changed | $314,500 | -0.2% | $144 / Sq Ft | |
| 02/21/2023 02/21/23 | Price Changed | $315,000 | -1.6% | $144 / Sq Ft | |
| 02/01/2023 02/01/23 | Price Changed | $320,000 | -1.5% | $147 / Sq Ft | |
| 01/15/2023 01/15/23 | For Sale | $325,000 | +32.6% | $149 / Sq Ft | |
| 07/19/2019 07/19/19 | Sold | -- | -- | -- | View Prior Sale |
| 06/19/2019 06/19/19 | Pending | -- | -- | -- | |
| 05/07/2019 05/07/19 | For Sale | $245,090 | -- | $115 / Sq Ft |
Purchase History
| Date | Type | Sale Price | Title Company |
|---|---|---|---|
| Deed | -- | Stewart Title | |
| Vendors Lien | -- | Calatlantic Title Inc |
Mortgage History
| Date | Status | Loan Amount | Loan Type |
|---|---|---|---|
| Open | $300,700 | New Conventional | |
| Previous Owner | $230,743 | FHA |
Source: Houston Association of REALTORS®
MLS Number: 28473873
APN: 3492-05-02700
- 3824 Sunbird Creek Trail
- 4315 Kingston Lake Ct
- 4032 Erlington Bend Trace
- 3819 Sunbird Creek Trail
- 3811 Sunbird Creek Trail
- 3008 Delancey Bend Way
- 4216 Birch Colony Ct
- 3803 Sunbird Creek Trail
- 3716 Kennedy Clover Ct
- 3714 Kennedy Clover Ct
- 3710 Kennedy Clover Ct
- 3706 Kennedy Clover Ct
- 5160 Andorra Bend Ln
- 4327 Camden Springs Trail
- 4322 Camden Springs Trail
- 4330 Camden Springs Trail
- 5109 Andorra Bend Ln
- 3015 Honeyguide Ct
- 3514 Penhurst Green Ln
- 6112 Emperor Pine Trail
- 6183 Dunsmore Cyn Ln
- 5233 Elrington Vly Ln
- 4612 Peralta Heights Way
- 5936 Rimini Landing Ln
- 5928 Rimini Landing Ln
- 6221 Arcadia Sound Ln
- 3823 Sunbird Creek Trail
- 3008 Delancey Bend Way
- 4327 Camden Springs Trail
- 3226 Ricewood Dr
- 6085 Majestic Creek Trail
- 5703 Alpine Heights
- 9451 Vis Fls Trace
- 3019 Kendrick Springs Ln
- 5726 Rocky Trail Dr
- 3518 Grove Oaks Dr
- 5627 Rocky Trail Dr
- 9323 Darby Knoll Way
- 9303 Darby Knoll Way
- 5623 Straight Way
