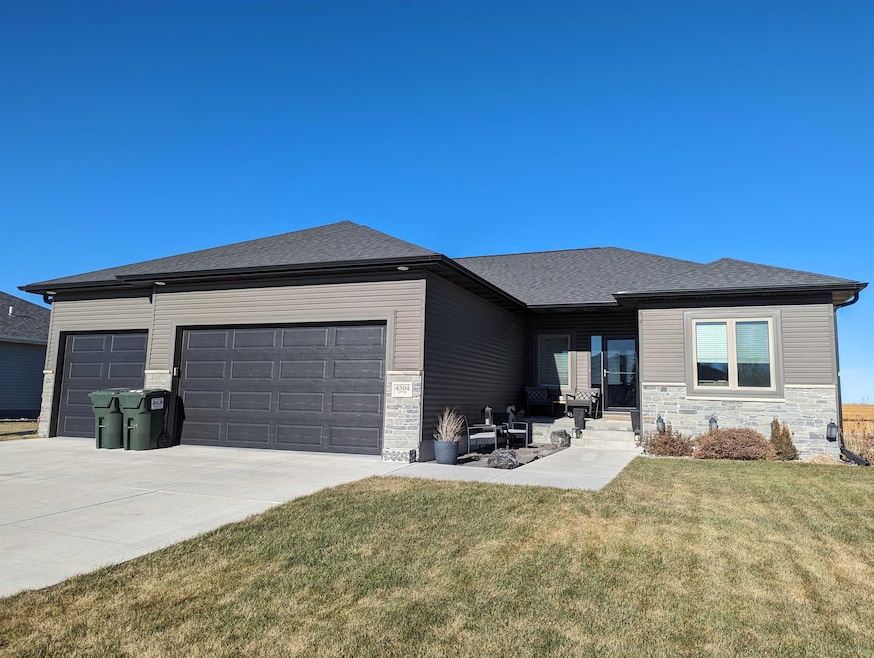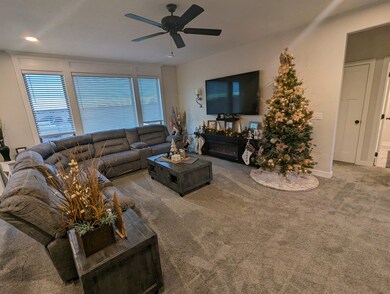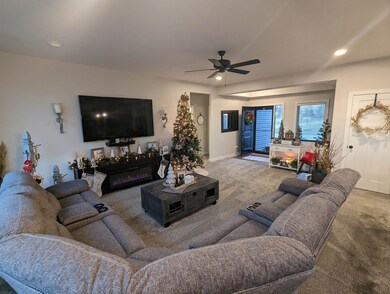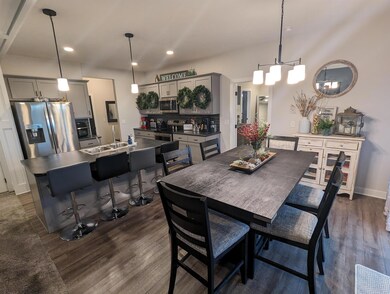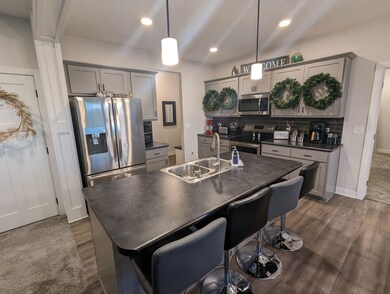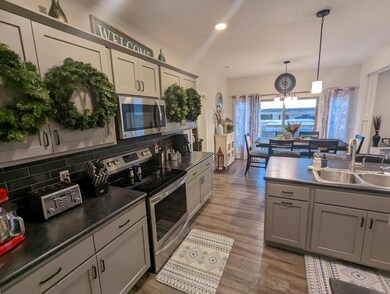
4504 32nd St Columbus, NE 68601
Highlights
- Reverse Osmosis System
- 3 Car Attached Garage
- Bar
- Ranch Style House
- Eat-In Kitchen
- Walk-In Closet
About This Home
As of April 2024LOCATION! LOCATION! LOCATION! WELCOME TO THIS BEAUTIFUL 5 BEDROOM, 3 BATHROOM RANCH HOME IN THE PARK PLACE NEIGHBORHOOD WHERE YOU WILL FIND A WONDERFUL OPEN CONCEPT LAYOUT. MODERN CRAFTSMAN STYLE LIVING/DINING/KITCHEN WITH LARGE CENTER ISLAND, WALK-IN PANTRY & SS KITCHEN APPLIANCES INCLUDED. CONVENIENT DROP-ZONE / LAUNDRY AREA OFF THE GARAGE. THE PRIMARY SUITE FEATURES PRIVATE BATH WITH DUAL SINKS AND LARGE WALK-IN CLOSET WITH BUILT-IN CLOSET ORGANIZERS. DOWNSTAIRS YOU WILL FIND A LARGE FAMILY ROOM AREA WITH ELECTRIC FIREPLACE, GREAT FOR ENTERTAINING WITH THE LARGE BAR AND FULL 2ND KITCHEN. PERFECT PLACE FOR HOSTING UPCOMING HOLIDAY GATHERINGS! TWO LARGE BEDROOMS, A BATHROOM, AND A LARGE UTILITY/STORAGE ROOM CURRENTLY SET UP AS A HOME GYM! OUTSIDE, YOU WILL FIND AN EXPANSIVE CORNER LOT THAT FEATURES PATIO AREA TO RELAX AND ENJOY A FIREPIT WITH FRIENDS! ATTACHED HEATED 3 CAR GARAGE SET UP WITH PROJECTOR TO WATCH THOSE BIG GAMES! CALL FOR YOUR PRIVATE TOUR OF THIS ALMOST NEW HOME!
Home Details
Home Type
- Single Family
Est. Annual Taxes
- $6,099
Year Built
- Built in 2019
Lot Details
- Lot Dimensions are 100x101
- Landscaped
- Sprinklers on Timer
- Property is zoned R1
Home Design
- Ranch Style House
- Frame Construction
- Asphalt Roof
- Vinyl Siding
Interior Spaces
- 1,574 Sq Ft Home
- Bar
- Electric Fireplace
- Window Treatments
- Family Room with Fireplace
- Open Floorplan
Kitchen
- Eat-In Kitchen
- Electric Range
- Microwave
- Dishwasher
- Disposal
- Reverse Osmosis System
Flooring
- Carpet
- Laminate
Bedrooms and Bathrooms
- 5 Bedrooms | 3 Main Level Bedrooms
- Walk-In Closet
- 3 Bathrooms
Laundry
- Laundry on main level
- Laundry in Kitchen
Basement
- Basement Fills Entire Space Under The House
- 1 Bathroom in Basement
- 2 Bedrooms in Basement
Home Security
- Surveillance System
- Storm Doors
- Fire and Smoke Detector
Parking
- 3 Car Attached Garage
- Garage Door Opener
Outdoor Features
- Patio
Utilities
- Forced Air Heating and Cooling System
- Heat Pump System
- Water Heater Leased
- Water Softener is Owned
Community Details
- Park Place 7Th Subdivision
Listing and Financial Details
- Assessor Parcel Number 710158329
Ownership History
Purchase Details
Home Financials for this Owner
Home Financials are based on the most recent Mortgage that was taken out on this home.Purchase Details
Purchase Details
Home Financials for this Owner
Home Financials are based on the most recent Mortgage that was taken out on this home.Purchase Details
Similar Homes in Columbus, NE
Home Values in the Area
Average Home Value in this Area
Purchase History
| Date | Type | Sale Price | Title Company |
|---|---|---|---|
| Warranty Deed | $420,000 | 10 County Title | |
| Warranty Deed | $420,000 | 10 County Title | |
| Warranty Deed | $285,000 | Landmark Title | |
| Corporate Deed | -- | Landmark Title | |
| Interfamily Deed Transfer | -- | Platte County Title |
Mortgage History
| Date | Status | Loan Amount | Loan Type |
|---|---|---|---|
| Open | $399,000 | New Conventional | |
| Closed | $399,000 | New Conventional |
Property History
| Date | Event | Price | Change | Sq Ft Price |
|---|---|---|---|---|
| 04/09/2024 04/09/24 | Sold | $420,000 | 0.0% | $267 / Sq Ft |
| 02/14/2024 02/14/24 | Pending | -- | -- | -- |
| 12/11/2023 12/11/23 | For Sale | $420,000 | +1069.9% | $267 / Sq Ft |
| 10/04/2019 10/04/19 | Sold | $35,900 | -7.8% | -- |
| 09/05/2019 09/05/19 | Pending | -- | -- | -- |
| 08/15/2018 08/15/18 | For Sale | $38,950 | -- | -- |
Tax History Compared to Growth
Tax History
| Year | Tax Paid | Tax Assessment Tax Assessment Total Assessment is a certain percentage of the fair market value that is determined by local assessors to be the total taxable value of land and additions on the property. | Land | Improvement |
|---|---|---|---|---|
| 2024 | $4,861 | $378,890 | $45,000 | $333,890 |
| 2023 | $6,099 | $355,990 | $38,000 | $317,990 |
| 2022 | $5,466 | $306,595 | $38,000 | $268,595 |
| 2021 | $5,448 | $306,595 | $38,000 | $268,595 |
| 2020 | $5,148 | $283,805 | $38,000 | $245,805 |
| 2019 | $680 | $38,000 | $38,000 | $0 |
| 2018 | $698 | $38,000 | $38,000 | $0 |
| 2017 | $691 | $38,000 | $38,000 | $0 |
| 2016 | $695 | $38,000 | $38,000 | $0 |
| 2015 | $79 | $4,260 | $4,260 | $0 |
Agents Affiliated with this Home
-

Seller's Agent in 2024
Dallas Thelen
CENTURY 21 REALTY TEAM
(402) 276-7616
66 Total Sales
-

Buyer's Agent in 2024
Logan Bronson
RE/MAX
(800) 525-7452
256 Total Sales
Map
Source: Columbus Board of REALTORS® (NE)
MLS Number: 20230640
APN: 710158329
