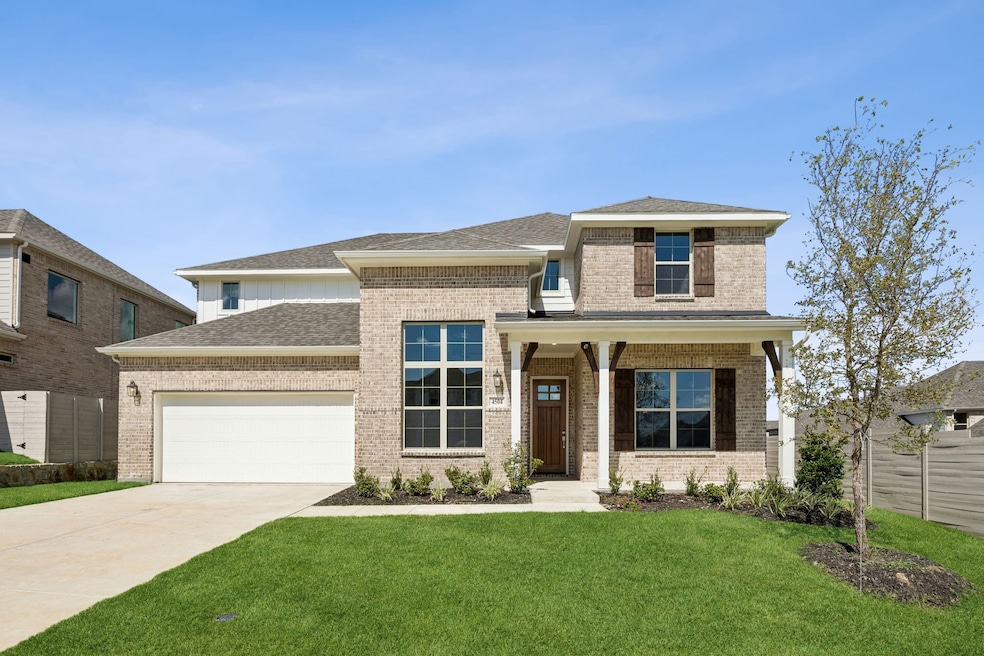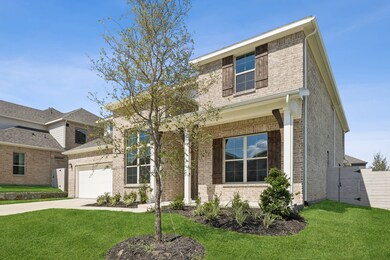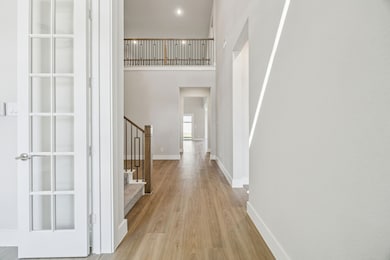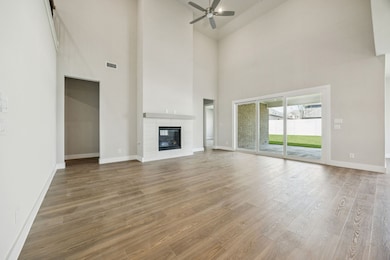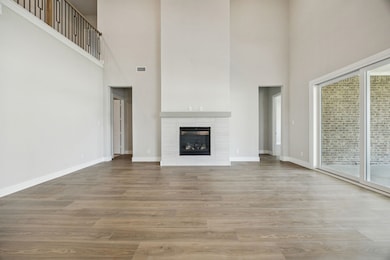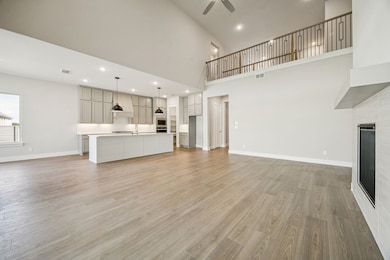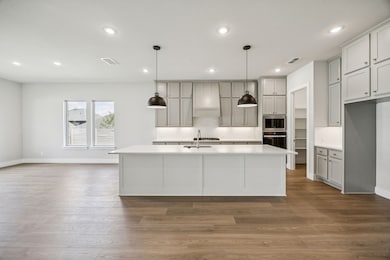4504 Crescent Rd McKinney, TX 75071
Painted Tree NeighborhoodEstimated payment $4,572/month
Highlights
- New Construction
- Open Floorplan
- Traditional Architecture
- Lizzie Nell Cundiff Mcclure Elementary School Rated A-
- Cathedral Ceiling
- Granite Countertops
About This Home
HOME READY FOR QUICK MOVE IN. Oversized 60ft lot!! New construction multigenerational floorplan with media room in Painted Tree’s Lakeside District with NO PID or MUD. Open concept Energy Star certified home on 79 x 127 lot looks out to lush treetops and surrounding walking trails. Our Olympic floorplan features tons of high features including High ceilings, large double pane windows, oversized kitchen island with quartz counters, pendant lighting for family dining and entertaining. Retreat to spacious primary suite with dual vanities, complete open walkway with dual entry walk-in shower, and a royalty driven walk in closet. Second full bedroom ensuite downstairs featuring its own large walk-in closet, plus high ceiling large study. 3 more bedrooms with walk in closets with one being an ADDITIONAL ENSUITE! Cherry on top is an impressive 20 x 21 media room upstairs for added family get togethers, movie nights and added sanctuary! Complete open extended covered patio with sliding glass doors for those beautiful mornings and evening nights, added large private backyard for kids and pets to play. Spray foam insulation, tankless water heater and Honeywell thermostat. Steps away from miles of walking trails, fish stocked lake, pools and event lawns inspired by our National Parks. Painted Tree Lakeside also has access to it's very own community pool walking distance from the home! Enjoy one of DFW’s newest developments just a short drive to Historic Downtown McKinney, established grocers, restaurants, and dining! Ask about our LENDER INCENTIVES!!
Listing Agent
Pinnacle Realty Advisors Brokerage Phone: 469-618-3019 License #0792126 Listed on: 10/24/2025

Home Details
Home Type
- Single Family
Est. Annual Taxes
- $1,955
Year Built
- Built in 2025 | New Construction
Lot Details
- 8,921 Sq Ft Lot
- Lot Dimensions are 79x126
- Private Entrance
- High Fence
- Wood Fence
- Private Yard
- Back Yard
HOA Fees
- $90 Monthly HOA Fees
Parking
- 2 Car Attached Garage
- 2 Carport Spaces
- Lighted Parking
- Front Facing Garage
- Garage Door Opener
Home Design
- Traditional Architecture
- Slab Foundation
Interior Spaces
- 4,299 Sq Ft Home
- 2-Story Property
- Open Floorplan
- Wired For Data
- Cathedral Ceiling
- Ceiling Fan
- Decorative Lighting
- Pendant Lighting
- Gas Log Fireplace
- Electric Fireplace
- ENERGY STAR Qualified Windows
Kitchen
- Eat-In Kitchen
- Convection Oven
- Gas Cooktop
- Microwave
- Dishwasher
- Kitchen Island
- Granite Countertops
- Disposal
Bedrooms and Bathrooms
- 5 Bedrooms
- Walk-In Closet
- In-Law or Guest Suite
Home Security
- Smart Home
- Carbon Monoxide Detectors
- Fire and Smoke Detector
Accessible Home Design
- Accessible Kitchen
- Smart Technology
Eco-Friendly Details
- Energy-Efficient Lighting
- Energy-Efficient Insulation
- ENERGY STAR Qualified Equipment for Heating
Outdoor Features
- Covered Patio or Porch
- Exterior Lighting
- Rain Gutters
Schools
- Lizzie Nell Cundiff Mcclure Elementary School
- Mckinney Boyd High School
Utilities
- Central Heating and Cooling System
- Vented Exhaust Fan
- Tankless Water Heater
- High Speed Internet
- Cable TV Available
Listing and Financial Details
- Legal Lot and Block 13 / K
- Assessor Parcel Number 2894959
Community Details
Overview
- Association fees include all facilities, management, ground maintenance, maintenance structure
- Painted Tree Residential Community Association
- Painted Tree Subdivision
Amenities
- Community Mailbox
Map
Home Values in the Area
Average Home Value in this Area
Tax History
| Year | Tax Paid | Tax Assessment Tax Assessment Total Assessment is a certain percentage of the fair market value that is determined by local assessors to be the total taxable value of land and additions on the property. | Land | Improvement |
|---|---|---|---|---|
| 2025 | $1,955 | $195,500 | $195,500 | -- |
| 2024 | -- | $110,400 | $110,400 | -- |
Property History
| Date | Event | Price | List to Sale | Price per Sq Ft |
|---|---|---|---|---|
| 10/01/2025 10/01/25 | For Sale | $819,500 | -- | $191 / Sq Ft |
Source: North Texas Real Estate Information Systems (NTREIS)
MLS Number: 21096147
APN: R-13103-00K-0130-1
- 4508 Crescent Rd
- 4509 Crescent Rd
- 469 Crescent Rd
- 4600 Crescent Rd
- 4600 Kipling St
- Sequoia Plan at Lakeside District at Painted Tree - Painted Tree Lakeside
- Kenai Plan at Lakeside District at Painted Tree - Painted Tree Lakeside
- Acadia Plan at Lakeside District at Painted Tree - Painted Tree Lakeside
- Olympic Plan at Lakeside District at Painted Tree - Painted Tree Lakeside
- Denali Plan at Lakeside District at Painted Tree - Painted Tree Lakeside
- Cascade Plan at Lakeside District at Painted Tree - Painted Tree Lakeside
- Yosemite Plan at Lakeside District at Painted Tree - Painted Tree Lakeside
- 3404 Teasdale Dr
- 3409 Teasdale Dr
- 3412 Teasdale Dr
- 3413 Teasdale Dr
- 3416 Teasdale Dr
- 4701 Bishop St
- 3420 Teasdale Dr
- 3421 Teasdale Dr
- 4828 Celestial Rd
- 4908 Rustic Ridge Dr
- 4924 Mountain Ridge Ln
- 2600 N Lake Forest Dr
- 5017 Promised Land Dr
- 2600 N Lake Forest Dr Unit 201
- 2600 N Lake Forest Dr Unit 103
- 2600 N Lake Forest Dr Unit 947
- 5013 Alpine Meadows Dr
- 2201 Timothy Dr
- 5112 Promised Land Dr
- 5201 Bear Valley Dr
- 5324 Bridgeport Rd
- 2702 Lake Forest Dr
- 5408 Bridgeport Rd
- 3800 Jeanette Ln
- 2700 N Lake Forest Dr
- 2241 Catherine Ln
- 5649 Bois d Arc Rd Unit 1306
- 5649 Bois d Arc Rd Unit 1212
