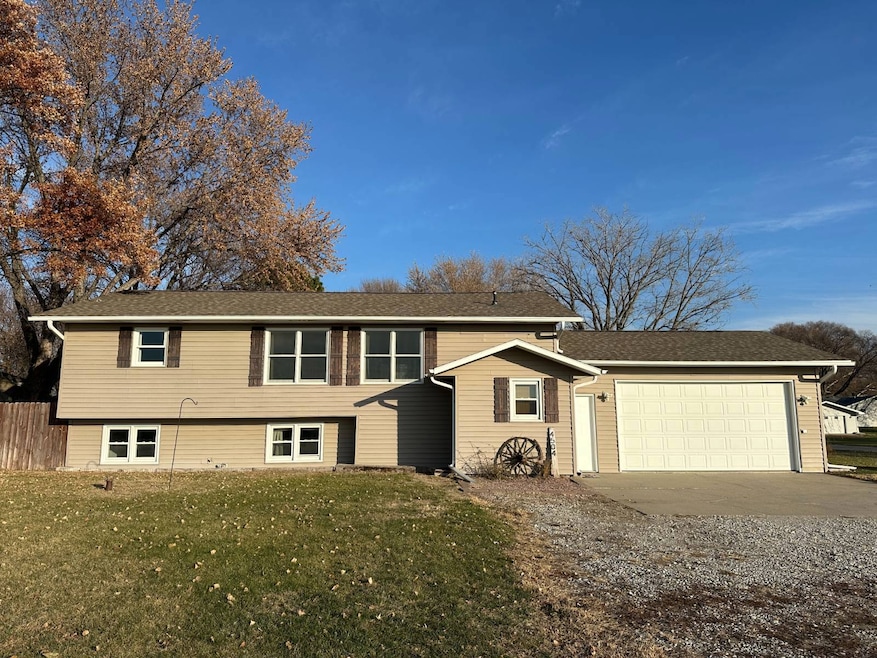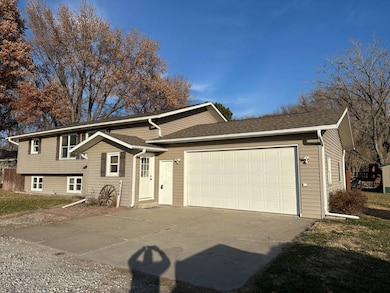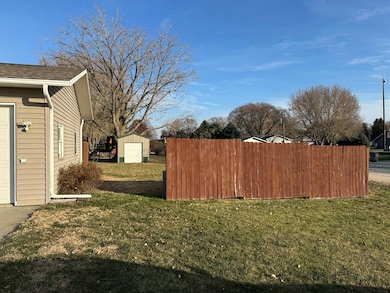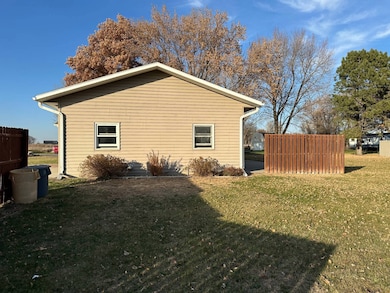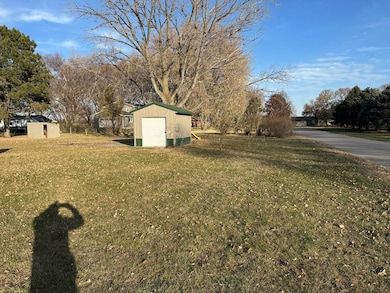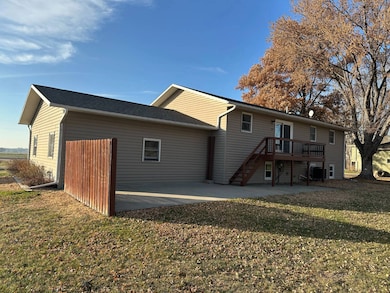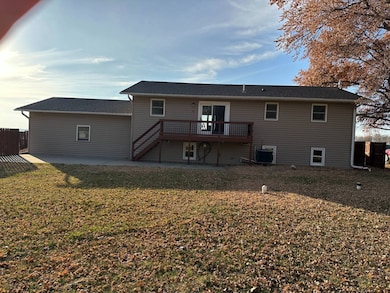4504 N 1st St Norfolk, NE 68701
Estimated payment $1,897/month
Highlights
- Stables
- Deck
- Corner Lot
- Open Floorplan
- Wood Flooring
- Porch
About This Home
This charming 4-bedroom, 1.5 bath split level offers the perfect blend of comfort and style. the home has a nice landing with coat closet leading to the upstairs. The updated kitchen comes with all the appliances included. The dining area has a built-in cabinet and hardwood flooring. The home has a large living room, 2 bedrooms, full bathroom, and new carpet all on the main floor. The basement also has a large living area with 2 bedrooms, 1/2 bath, laundry room with washer and dryer along with storage area. Enjoy the convenience of a 2-car attached garage, the ease of underground sprinklers along with a metal storage building, playground and small pet building outside. This home has electric heat and A/C installed new in 2018, electric hot water heater, water softener, well and septic system. The home has vinyl siding, asphalt shingles and all sits on .57 acres.
Home Details
Home Type
- Single Family
Est. Annual Taxes
- $2,644
Year Built
- Built in 1975
Lot Details
- 0.57 Acre Lot
- Fenced
- Corner Lot
- Sprinkler System
- Landscaped with Trees
Parking
- Attached Garage
Home Design
- Frame Construction
- Asphalt Roof
- Vinyl Siding
Interior Spaces
- 2,320 Sq Ft Home
- Open Floorplan
- Entrance Foyer
- Family Room
- Living Room
- Dining Room
- Finished Basement
- Basement Fills Entire Space Under The House
Kitchen
- Oven
- Microwave
- Dishwasher
- Disposal
Flooring
- Wood
- Carpet
Bedrooms and Bathrooms
- 4 Bedrooms
- 2 Full Bathrooms
Laundry
- Laundry Room
- Dryer
- Washer
Outdoor Features
- Deck
- Patio
- Shed
- Porch
Horse Facilities and Amenities
- Stables
Utilities
- Forced Air Heating and Cooling System
- Pellet Stove burns compressed wood to generate heat
- Septic Tank
Map
Home Values in the Area
Average Home Value in this Area
Tax History
| Year | Tax Paid | Tax Assessment Tax Assessment Total Assessment is a certain percentage of the fair market value that is determined by local assessors to be the total taxable value of land and additions on the property. | Land | Improvement |
|---|---|---|---|---|
| 2024 | $2,644 | $273,374 | $8,489 | $264,885 |
| 2023 | $3,907 | $253,753 | $8,489 | $245,264 |
| 2022 | $3,252 | $210,562 | $8,489 | $202,073 |
| 2021 | $2,970 | $193,877 | $8,489 | $185,388 |
| 2020 | $3,009 | $193,877 | $8,489 | $185,388 |
| 2019 | $2,849 | $180,145 | $8,489 | $171,656 |
| 2018 | $2,637 | $170,429 | $8,489 | $161,940 |
| 2017 | $2,438 | $157,058 | $8,489 | $148,569 |
| 2016 | $2,259 | $144,791 | $8,489 | $136,302 |
| 2015 | $2,262 | $144,791 | $8,489 | $136,302 |
| 2014 | $2,168 | $133,537 | $8,489 | $125,048 |
| 2013 | $2,264 | $133,537 | $8,489 | $125,048 |
Property History
| Date | Event | Price | List to Sale | Price per Sq Ft | Prior Sale |
|---|---|---|---|---|---|
| 11/21/2025 11/21/25 | For Sale | $317,500 | +111.7% | $137 / Sq Ft | |
| 02/24/2014 02/24/14 | Sold | $149,950 | -9.1% | $117 / Sq Ft | View Prior Sale |
| 01/22/2014 01/22/14 | Pending | -- | -- | -- | |
| 10/11/2013 10/11/13 | For Sale | $164,950 | -- | $129 / Sq Ft |
Purchase History
| Date | Type | Sale Price | Title Company |
|---|---|---|---|
| Warranty Deed | $207,000 | American Litie And Escrow Co | |
| Warranty Deed | $150,000 | None Available |
Mortgage History
| Date | Status | Loan Amount | Loan Type |
|---|---|---|---|
| Open | $203,250 | FHA | |
| Previous Owner | $149,250 | VA |
Source: My State MLS
MLS Number: 11609853
APN: 590160540
- 4606 N 1st St
- 3610 N 25th St
- 3106 N 25th St
- 1510 Regency Cir N
- 1509 Regency Cir N
- 1503 Regency Cir N
- 1501 Regency Cir N
- 304 Hespe Dr
- 1318 Regency Cir S
- 1314 Regency Cir
- 1312 Regency Cir
- 2001 Alaska Ave
- 701 Hespe Dr
- 2202 N 26th St
- 906 Harrison Ave
- 1704 Homewood Dr
- 1603 Charolais Dr
- 2806 Sheridan Dr
- 1208 Grant Ave
- 913 Janet Ln
