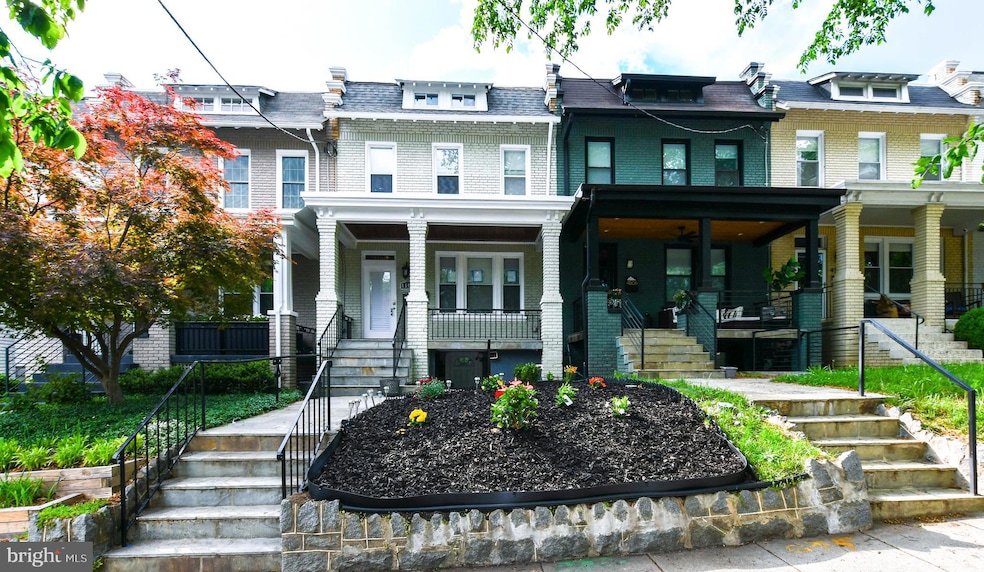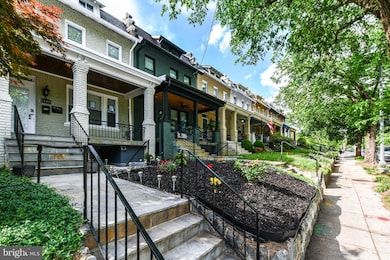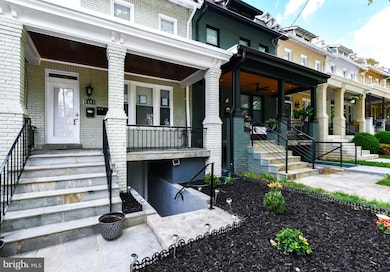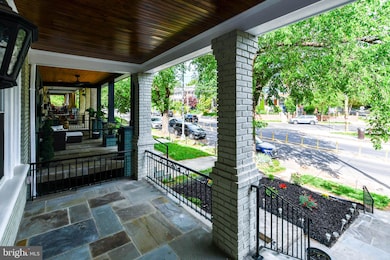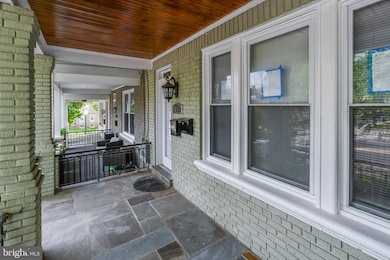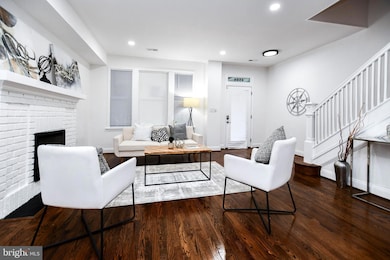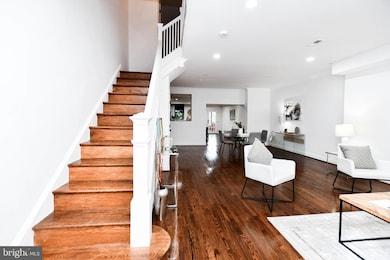4504 New Hampshire Ave NW Washington, DC 20011
Petworth NeighborhoodEstimated payment $5,411/month
Highlights
- Colonial Architecture
- No HOA
- 3-minute walk to Grant Circle Park
- 1 Fireplace
- Central Heating and Cooling System
About This Home
Great location and immaculately maintained 3,200+ sq ft rowhome with upper 2 levels having 3 bedrooms/2.5 bathrooms and lower level English basement with one bedroom, front and rear entrance, kitchen, and full bathroom making for great entertaining or rental income. Spacious primary bedroom comes with a large jacuzzi tub and enormous walk in closet. Balcony overlooking beautifully manicured yard. Multi level deck to enjoy entertaining in quiet backyard. Kitchen comes complete with stainless steel appliances and large countertop for preparing and serving gourmet meals. Off street parking for 2 cars. Located on a tree-lined residential street, this home offers serenity while being steps from the bustling Upshur Street corridor. You’ll be pleased with local dining options that include; Timber Pizza, Menya Hosaki, HoneyMoon Chicken, Little Vietnam, Cinder BBQ, San Matteo, and so much more! You’ll love the neighborhood elementary schools, grocery stores, fitness studios, parks, playgrounds, and general access to mass-transit; close to the Petworth metro station, and the Georgia Avenue commuter bus lines. Welcome Home!
Townhouse Details
Home Type
- Townhome
Est. Annual Taxes
- $6,546
Year Built
- Built in 1923
Lot Details
- 2,554 Sq Ft Lot
Home Design
- Colonial Architecture
- Brick Exterior Construction
- Slab Foundation
Interior Spaces
- Property has 2 Levels
- 1 Fireplace
- English Basement
Bedrooms and Bathrooms
Parking
- Driveway
- Off-Street Parking
Schools
- Raymond Education Campus Middle School
- Roosevelt High School At Macfarland
Utilities
- Central Heating and Cooling System
- Natural Gas Water Heater
- Public Septic
Community Details
- No Home Owners Association
- Petworth Subdivision
Listing and Financial Details
- Tax Lot 75
- Assessor Parcel Number 3248//0075
Map
Home Values in the Area
Average Home Value in this Area
Tax History
| Year | Tax Paid | Tax Assessment Tax Assessment Total Assessment is a certain percentage of the fair market value that is determined by local assessors to be the total taxable value of land and additions on the property. | Land | Improvement |
|---|---|---|---|---|
| 2025 | $6,893 | $900,820 | $469,320 | $431,500 |
| 2024 | $6,546 | $894,910 | $466,970 | $427,940 |
| 2023 | $5,975 | $879,720 | $457,270 | $422,450 |
| 2022 | $5,473 | $815,460 | $414,360 | $401,100 |
| 2021 | $4,993 | $760,560 | $401,800 | $358,760 |
| 2020 | $4,544 | $720,370 | $374,650 | $345,720 |
| 2019 | $4,512 | $683,260 | $347,910 | $335,350 |
| 2018 | $3,773 | $629,340 | $0 | $0 |
| 2017 | $3,437 | $558,350 | $0 | $0 |
| 2016 | $3,130 | $516,170 | $0 | $0 |
| 2015 | $2,848 | $486,670 | $0 | $0 |
| 2014 | $2,599 | $376,020 | $0 | $0 |
Property History
| Date | Event | Price | List to Sale | Price per Sq Ft | Prior Sale |
|---|---|---|---|---|---|
| 11/13/2025 11/13/25 | For Sale | $899,900 | -2.7% | $275 / Sq Ft | |
| 10/16/2025 10/16/25 | For Sale | $924,900 | +15.6% | $283 / Sq Ft | |
| 03/31/2025 03/31/25 | Sold | $800,000 | 0.0% | $317 / Sq Ft | View Prior Sale |
| 03/31/2025 03/31/25 | Pending | -- | -- | -- | |
| 03/31/2025 03/31/25 | For Sale | $800,000 | -- | $317 / Sq Ft |
Purchase History
| Date | Type | Sale Price | Title Company |
|---|---|---|---|
| Warranty Deed | $560,000 | -- | |
| Warranty Deed | $335,000 | -- |
Mortgage History
| Date | Status | Loan Amount | Loan Type |
|---|---|---|---|
| Open | $448,000 | New Conventional | |
| Previous Owner | $268,000 | New Conventional |
Source: Bright MLS
MLS Number: DCDC2227710
APN: 3248-0075
- 4522 4th St NW
- 4529 New Hampshire Ave NW
- 4405 New Hampshire Ave NW
- 4421 5th St NW
- 4609 5th St NW
- 436 Crittenden St NW
- 4625 4th St NW
- 4618 5th St NW
- 318 Webster St NW Unit C
- 318 Webster St NW Unit A
- 4315 New Hampshire Ave NW Unit 1
- 303 Webster St NW
- 320 Webster St NW Unit 2
- 319 Varnum St NW Unit 3
- 208 Webster St NW
- 411 Decatur St NW
- 448 Delafield Place NW
- 4820 5th St NW
- 441 Delafield Place NW
- 210 Varnum St NW Unit 1
- 423 Buchanan St NW
- 4316 4th St NW
- 4630 New Hampshire Ave NW Unit 1
- 318 Webster St NW Unit C
- 4312 4th St NW Unit 2
- 4708 3rd Place NW Unit 4
- 8 Grant Cir NW
- 314 Varnum St NW
- 4208 New Hampshire Ave NW Unit B
- 4131 Illinois Ave NW
- 215 Upshur St NW Unit 5
- 4207 7th St NW Unit MAIN HOME - UPPER LEVEL
- 4824 New Hampshire Ave NW Unit 1
- 4114 New Hampshire Ave NW Unit 2
- 424 Taylor St NW Unit B
- 424 Farragut St NW
- 318 Farragut St NW Unit B
- 824 Varnum St NW Unit ID1037716P
- 4916 7th St NW
- 426 Shepherd St NW
