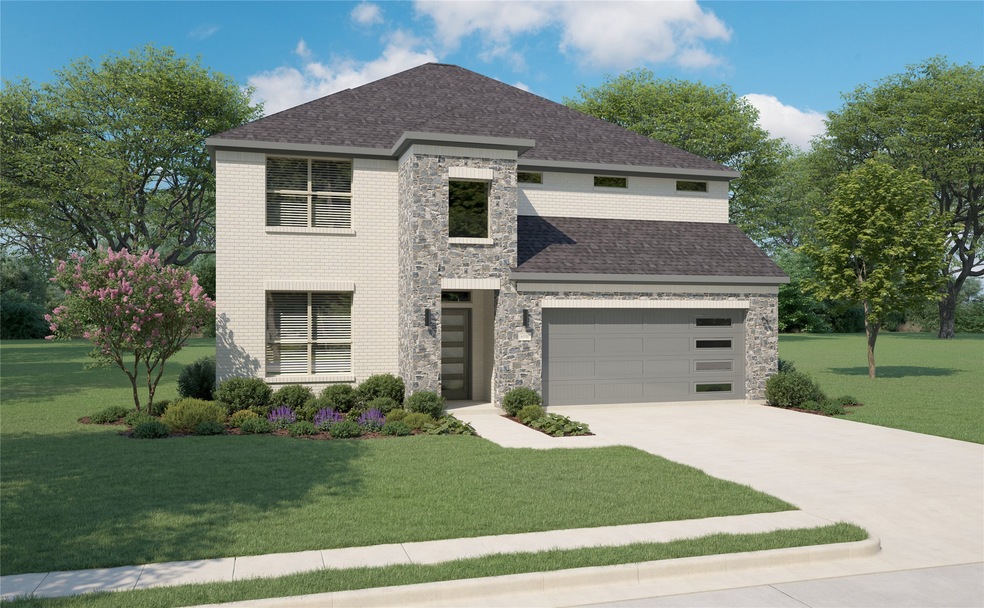4504 Rustic Ridge Dr McKinney, TX 75071
Painted Tree NeighborhoodEstimated payment $4,013/month
Highlights
- New Construction
- Fishing
- Craftsman Architecture
- Lizzie Nell Cundiff Mcclure Elementary School Rated A-
- Open Floorplan
- Community Lake
About This Home
MLS# 20954654 - Built by Trophy Signature Homes - Ready Now! ~ The Matisse is an expressive design balancing structure and grace to create serenity. The home office is tucked behind double doors for privacy. Store file cabinets and printer paper in the closet for a sleek, Zoom meeting ready look. No need for a home office? A yoga mat, plants and essential oils are all you need to get your Chaturanga on. Head out to your contemporary kitchen for a snack. The basil is thriving now that you’ve placed it in the dining room window. Your spacious game room serves many purposes throughout the day, including a homework center and cozy den for you. Everyone can enjoy popcorn and a movie in the media room before it’s time to say good night.
Home Details
Home Type
- Single Family
Year Built
- Built in 2025 | New Construction
Lot Details
- 6,081 Sq Ft Lot
- Fenced Yard
- Wood Fence
- Back Yard
HOA Fees
- $90 Monthly HOA Fees
Parking
- 2 Car Attached Garage
- Front Facing Garage
- Side by Side Parking
- Garage Door Opener
Home Design
- Craftsman Architecture
- Contemporary Architecture
- Brick Exterior Construction
- Slab Foundation
- Composition Roof
Interior Spaces
- 3,596 Sq Ft Home
- 2-Story Property
- Open Floorplan
- Vaulted Ceiling
- Ceiling Fan
- Decorative Lighting
- ENERGY STAR Qualified Windows
Kitchen
- Electric Oven
- Gas Cooktop
- Microwave
- Dishwasher
- Disposal
Flooring
- Carpet
- Laminate
- Tile
Bedrooms and Bathrooms
- 5 Bedrooms
- Walk-In Closet
- 4 Full Bathrooms
- Low Flow Plumbing Fixtures
Laundry
- Laundry in Utility Room
- Washer and Electric Dryer Hookup
Home Security
- Prewired Security
- Carbon Monoxide Detectors
- Fire and Smoke Detector
Eco-Friendly Details
- Energy-Efficient Appliances
- Energy-Efficient HVAC
- Energy-Efficient Lighting
- Energy-Efficient Insulation
- Rain or Freeze Sensor
- Energy-Efficient Thermostat
- Ventilation
- Energy-Efficient Hot Water Distribution
- Water-Smart Landscaping
Outdoor Features
- Covered Patio or Porch
- Exterior Lighting
- Rain Gutters
Schools
- Lizzie Nell Cundiff Mcclure Elementary School
- Mckinney Boyd High School
Utilities
- Central Heating and Cooling System
- Tankless Water Heater
- High Speed Internet
- Cable TV Available
Listing and Financial Details
- Legal Lot and Block F / 22
- Assessor Parcel Number R-13103-00F-0220-1
Community Details
Overview
- Association fees include management, ground maintenance, maintenance structure, sewer, utilities, water
- Ccmc Association
- Painted Tree Subdivision
- Community Lake
Amenities
- Clubhouse
- Community Mailbox
Recreation
- Community Playground
- Community Pool
- Fishing
- Park
- Trails
Map
Home Values in the Area
Average Home Value in this Area
Tax History
| Year | Tax Paid | Tax Assessment Tax Assessment Total Assessment is a certain percentage of the fair market value that is determined by local assessors to be the total taxable value of land and additions on the property. | Land | Improvement |
|---|---|---|---|---|
| 2024 | -- | $124,800 | $124,800 | -- |
Property History
| Date | Event | Price | Change | Sq Ft Price |
|---|---|---|---|---|
| 09/05/2025 09/05/25 | Pending | -- | -- | -- |
| 08/27/2025 08/27/25 | Price Changed | $619,990 | -1.6% | $172 / Sq Ft |
| 08/26/2025 08/26/25 | Price Changed | $629,990 | +1.6% | $175 / Sq Ft |
| 08/26/2025 08/26/25 | Price Changed | $619,990 | -1.6% | $172 / Sq Ft |
| 07/15/2025 07/15/25 | Price Changed | $629,990 | -1.6% | $175 / Sq Ft |
| 06/17/2025 06/17/25 | Price Changed | $639,990 | -1.5% | $178 / Sq Ft |
| 06/02/2025 06/02/25 | For Sale | $649,990 | -- | $181 / Sq Ft |
Source: North Texas Real Estate Information Systems (NTREIS)
MLS Number: 20954654
APN: R-13103-00F-0220-1
- 4516 Rustic Ridge Dr
- 4520 Rustic Ridge Dr
- 4521 Rustic Ridge Dr
- 4524 Rustic Ridge Dr
- 2705 Highridge Dr
- 4600 Kipling St
- 4624 Kipling St
- 4609 Crescent Rd
- 4613 Crescent Rd
- 469 Crescent Rd
- 4600 Crescent Rd
- 4508 Crescent Rd
- Sequoia Plan at Lakeside District at Painted Tree - Painted Tree Lakeside
- Denali Plan at Lakeside District at Painted Tree - Painted Tree Lakeside
- Olympic Plan at Lakeside District at Painted Tree - Painted Tree Lakeside
- Yosemite Plan at Lakeside District at Painted Tree - Painted Tree Lakeside
- Acadia Plan at Lakeside District at Painted Tree - Painted Tree Lakeside
- Kenai Plan at Lakeside District at Painted Tree - Painted Tree Lakeside
- Cascade Plan at Lakeside District at Painted Tree - Painted Tree Lakeside
- 4409 Summit View Dr







