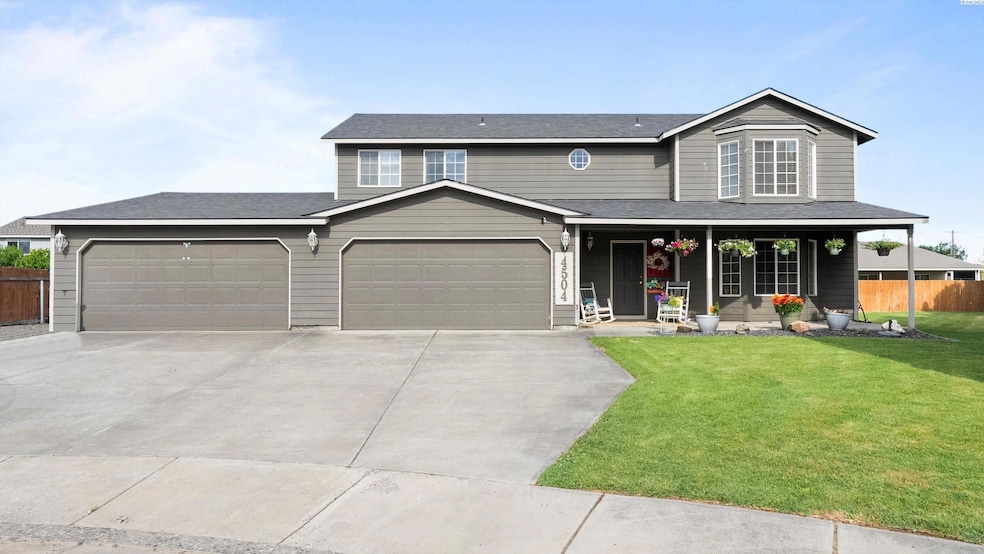4504 S Dayton Ct Kennewick, WA 99337
Estimated payment $3,086/month
Highlights
- Primary Bedroom Suite
- Covered Patio or Porch
- Cul-De-Sac
- Wood Flooring
- Formal Dining Room
- 6 Car Attached Garage
About This Home
MLS# 284971 This isn't just a house - it's a lifestyle waiting to be lived. Every detail has been thoughtfully maintained, from the beautifully staged interiors to the practical upgrades that save you time and money. This stunning two-story home combines comfort, space, and thoughtful design in every corner. From the moment you step inside, you'll be captivated by the warm hardwood floors, complemented by the sophisticated gray color palette that creates a perfect backdrop for any decor style. Privacy & Space: The luxurious master suite occupies its own wing of the home, offering a peaceful retreat with room to breathe and relax. Room to Grow: Three additional bedrooms upstairs provide flexibility for family, guests, or home offices. Chef-Inspired Kitchen: Featuring warm wood cabinetry, modern appliances, and a functional island with cheerful green bar seating that makes every meal a celebration. Multiple Living Areas: From the cozy front living room with its striking red display cabinet to the expansive family room, there's space for every lifestyle need. Recent Updates: 4-year-old heat pump and roof mean worry-free living for years to come. RV Ready: Dedicated RV parking with 50-amp electrical hookup - your adventure vehicles have a home too! Massive 6-car tandem garage that's fully insulated and finished - perfect for vehicles, workshop space, or storage.
Home Details
Home Type
- Single Family
Est. Annual Taxes
- $3,781
Year Built
- Built in 2001
Lot Details
- 10,585 Sq Ft Lot
- Cul-De-Sac
- Partially Fenced Property
- Irrigation
Home Design
- Concrete Foundation
- Composition Shingle Roof
- Wood Siding
Interior Spaces
- 2,468 Sq Ft Home
- 2-Story Property
- Ceiling Fan
- Gas Fireplace
- Drapes & Rods
- Entrance Foyer
- Family Room
- Formal Dining Room
- Crawl Space
- Laundry Room
Kitchen
- Breakfast Bar
- Oven or Range
- Microwave
- Dishwasher
- Laminate Countertops
- Disposal
Flooring
- Wood
- Carpet
- Laminate
Bedrooms and Bathrooms
- 4 Bedrooms
- Primary Bedroom Suite
Parking
- 6 Car Attached Garage
- Tandem Parking
Outdoor Features
- Covered Patio or Porch
Utilities
- Heat Pump System
- Cable TV Available
Map
Home Values in the Area
Average Home Value in this Area
Tax History
| Year | Tax Paid | Tax Assessment Tax Assessment Total Assessment is a certain percentage of the fair market value that is determined by local assessors to be the total taxable value of land and additions on the property. | Land | Improvement |
|---|---|---|---|---|
| 2024 | $3,710 | $477,990 | $70,000 | $407,990 |
| 2023 | $3,710 | $464,830 | $70,000 | $394,830 |
| 2022 | $3,169 | $359,540 | $70,000 | $289,540 |
| 2021 | $2,935 | $324,400 | $50,000 | $274,400 |
| 2020 | $2,980 | $291,140 | $50,000 | $241,140 |
| 2019 | $2,744 | $282,820 | $50,000 | $232,820 |
| 2018 | $3,158 | $266,190 | $50,000 | $216,190 |
| 2017 | $2,456 | $249,560 | $50,000 | $199,560 |
| 2016 | $2,891 | $211,030 | $30,000 | $181,030 |
| 2015 | $2,902 | $211,030 | $30,000 | $181,030 |
| 2014 | -- | $211,030 | $30,000 | $181,030 |
| 2013 | -- | $211,030 | $30,000 | $181,030 |
Property History
| Date | Event | Price | Change | Sq Ft Price |
|---|---|---|---|---|
| 08/20/2025 08/20/25 | Pending | -- | -- | -- |
| 07/13/2025 07/13/25 | Price Changed | $520,000 | -5.4% | $211 / Sq Ft |
| 06/12/2025 06/12/25 | For Sale | $549,900 | -- | $223 / Sq Ft |
Mortgage History
| Date | Status | Loan Amount | Loan Type |
|---|---|---|---|
| Closed | $340,000 | VA | |
| Closed | $200,699 | VA | |
| Closed | $220,000 | VA | |
| Closed | $163,434 | VA |
Source: Pacific Regional MLS
MLS Number: 284971
APN: 124891060002009
- 4505 S Dayton Ct
- 108 W 45th Ave
- 4209 S Cascade St
- 900 W 44th Place
- 4202 S Kent St
- 4004 S Jean St
- 106 E 36th Ave
- 5373 S Kent St
- 4313 S Gum St
- 4105 S Olympia St
- 3628 S Date St
- 1520 W 44th Ave
- TBD Parcel 118802020001004 & 118802020003004
- 4010 S Palouse St
- 5590 S Lyle Place
- 4001 S Quincy St
- 1614 W 51st Ave
- NKA S Olympia Street (12 38 Acres)
- 2920 S Everett St
- 1591 W 52nd Ave







