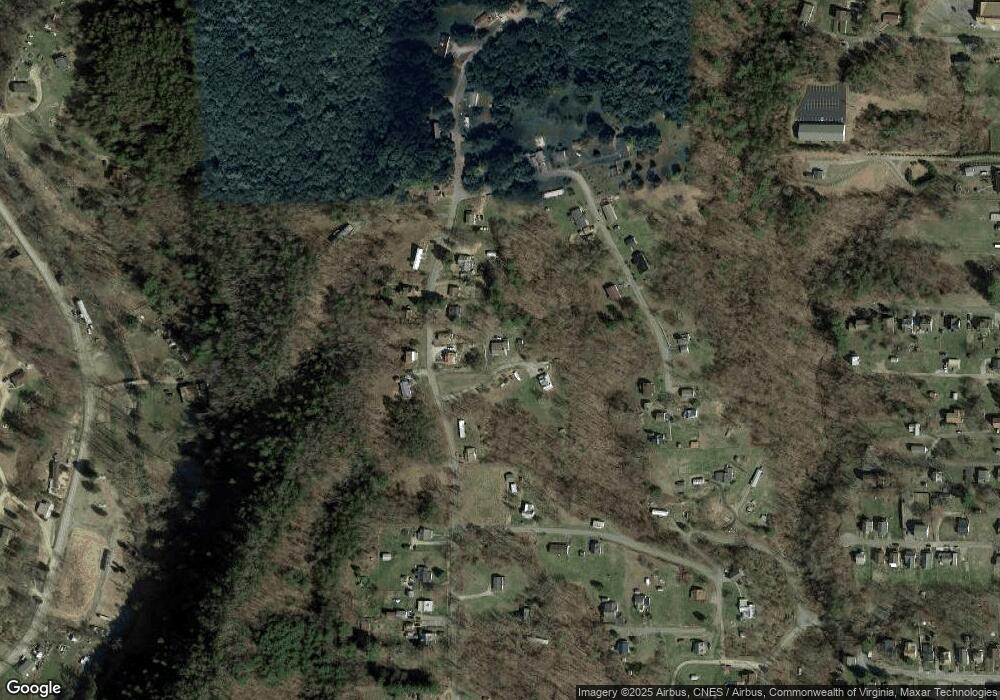4504 Thaxton Rd Pulaski, VA 24301
Estimated Value: $116,175 - $148,000
3
Beds
1
Bath
1,520
Sq Ft
$85/Sq Ft
Est. Value
About This Home
This home is located at 4504 Thaxton Rd, Pulaski, VA 24301 and is currently estimated at $129,794, approximately $85 per square foot. 4504 Thaxton Rd is a home located in Pulaski County with nearby schools including Pulaski Elementary School, Pulaski County High School, and Mayflower Christian Academy.
Create a Home Valuation Report for This Property
The Home Valuation Report is an in-depth analysis detailing your home's value as well as a comparison with similar homes in the area
Home Values in the Area
Average Home Value in this Area
Tax History
| Year | Tax Paid | Tax Assessment Tax Assessment Total Assessment is a certain percentage of the fair market value that is determined by local assessors to be the total taxable value of land and additions on the property. | Land | Improvement |
|---|---|---|---|---|
| 2025 | $568 | $76,800 | $7,000 | $69,800 |
| 2024 | $568 | $76,800 | $7,000 | $69,800 |
| 2023 | $568 | $76,800 | $7,000 | $69,800 |
| 2022 | $568 | $76,800 | $7,000 | $69,800 |
| 2021 | $568 | $76,800 | $7,000 | $69,800 |
| 2020 | $534 | $69,400 | $5,000 | $64,400 |
| 2019 | $534 | $69,400 | $5,000 | $64,400 |
| 2018 | $534 | $69,400 | $5,000 | $64,400 |
| 2017 | $444 | $69,400 | $5,000 | $64,400 |
| 2016 | $444 | $69,400 | $5,000 | $64,400 |
| 2015 | $444 | $69,400 | $5,000 | $64,400 |
| 2014 | $434 | $73,500 | $5,000 | $68,500 |
| 2013 | $434 | $73,500 | $5,000 | $68,500 |
Source: Public Records
Map
Nearby Homes
- Randolph Ave
- 1407 Randolph Ave
- 120 10th St NW
- TBD Randolph Ave
- TBD Lee Hwy
- 4410 Jake Buford Ave
- 4033 Brookmont Rd
- 36 8th St NW
- 424 Magazine St
- 527 Randolph Ave
- 415 Randolph Ave
- TBD Jefferson Ave N
- 0 Jefferson Ave N
- 131 5th St NW
- 1001 Forest Hill Dr
- 516 N Washington Ave
- 419 N Washington Ave
- 421 N Washington Ave
- 421 N Washington Ave Unit 6
- 222&230 Randolph Ave
- 4516 Thaxton Rd
- 4512 Thaxton Rd
- 4506 Thaxton Rd
- 4522 Thaxton Rd
- 4500 Thaxton Rd
- 0 Thaxton Rd Unit 61974
- 4530 Thaxton Rd
- 4509 Thaxton Rd
- 4521 Thaxton Rd
- 3323 Virginia Heights Dr
- 4498 Thaxton Rd
- 4501 Thaxton Rd
- 4535 Thaxton Rd
- 3291 Virginia Heights Dr
- 3319 Virginia Heights Dr
- 4496 Thaxton Rd
- 3315 Virginia Heights Dr
- 3303 Virginia Heights Dr
- 4543 Thaxton Rd
- 3330 Virginia Heights Dr
Your Personal Tour Guide
Ask me questions while you tour the home.
