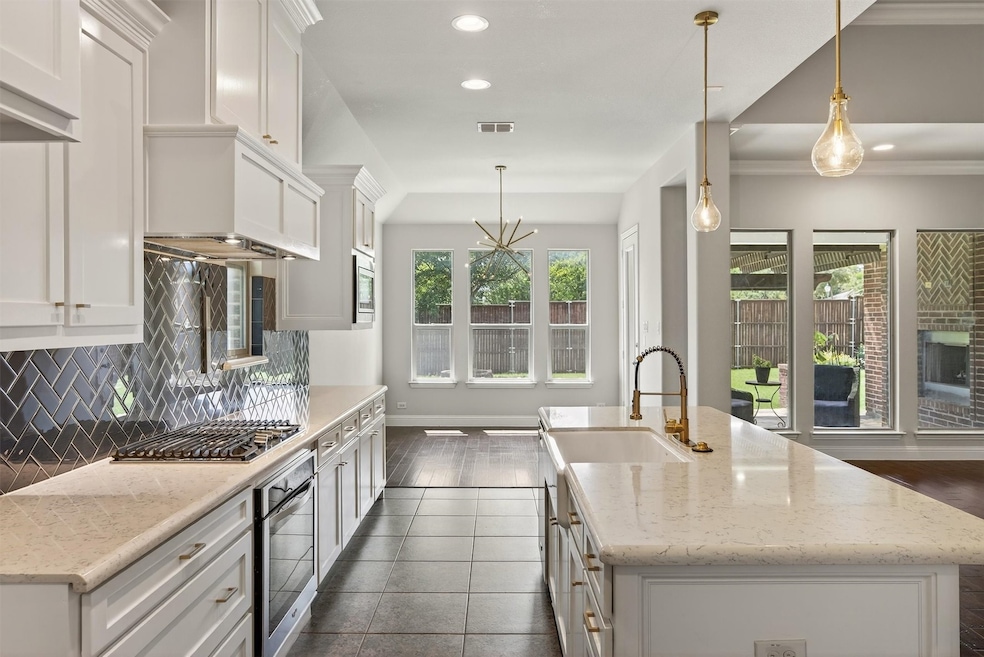4504 Tortuga Ln McKinney, TX 75070
Craig Ranch NeighborhoodEstimated payment $3,690/month
Highlights
- Traditional Architecture
- Wood Flooring
- Private Yard
- Elliott Elementary School Rated A-
- Outdoor Living Area
- Community Pool
About This Home
Buyers contingency fell thru!! No inspection took place. Now is your opportunity to own this beautifully updated single-story in McKinney’s sought-after Barcelona neighborhood!
This 3-bedroom, 2-bath gem features fresh interior paint, new carpet, a remodeled kitchen with stylish finishes, a luxuriously updated primary bath and hard wood floors. Modern upgraded light fixtures throughout add a designers touch. You'll love the spacious open layout with split bedrooms, a generous living area, a nice size office, and great natural light throughout. Don't miss your cozy covered pergola porch with outdoor fireplace. Located in highly rated Frisco ISD with easy access to shopping, dining, and major highways. Turnkey and move-in ready—this one checks all the boxes!
Buyer and buyers agent to verify HOA, room dimensions and schools
Home Details
Home Type
- Single Family
Est. Annual Taxes
- $7,539
Year Built
- Built in 2014
Lot Details
- 6,011 Sq Ft Lot
- Wood Fence
- Landscaped
- Interior Lot
- Sprinkler System
- Private Yard
- Lawn
- Back Yard
HOA Fees
- $54 Monthly HOA Fees
Parking
- 2 Car Garage
- Front Facing Garage
- Single Garage Door
- Garage Door Opener
- Driveway
Home Design
- Traditional Architecture
- Brick Exterior Construction
- Slab Foundation
- Shingle Roof
- Asphalt Roof
Interior Spaces
- 2,080 Sq Ft Home
- 1-Story Property
- Wired For Sound
- Ceiling Fan
- Chandelier
- Decorative Lighting
- Fireplace Features Masonry
- Gas Fireplace
Kitchen
- Eat-In Kitchen
- Gas Oven
- Gas Cooktop
- Microwave
- Dishwasher
- Kitchen Island
- Disposal
Flooring
- Wood
- Carpet
- Ceramic Tile
Bedrooms and Bathrooms
- 3 Bedrooms
- Walk-In Closet
- 2 Full Bathrooms
- Double Vanity
Laundry
- Laundry in Utility Room
- Washer and Gas Dryer Hookup
Home Security
- Carbon Monoxide Detectors
- Fire and Smoke Detector
Outdoor Features
- Covered Patio or Porch
- Outdoor Living Area
- Exterior Lighting
- Rain Gutters
Schools
- Elliott Elementary School
- Emerson High School
Utilities
- Central Air
- Heating System Uses Natural Gas
- Vented Exhaust Fan
- Tankless Water Heater
- Gas Water Heater
- Cable TV Available
Listing and Financial Details
- Legal Lot and Block 2R / F
- Assessor Parcel Number R1062800F002R1
Community Details
Overview
- Association fees include all facilities, ground maintenance
- Barcelona Association
- Barcelona Add Subdivision
Recreation
- Community Pool
Map
Home Values in the Area
Average Home Value in this Area
Tax History
| Year | Tax Paid | Tax Assessment Tax Assessment Total Assessment is a certain percentage of the fair market value that is determined by local assessors to be the total taxable value of land and additions on the property. | Land | Improvement |
|---|---|---|---|---|
| 2024 | $6,379 | $451,111 | $165,000 | $406,685 |
| 2023 | $6,379 | $410,101 | $165,000 | $415,406 |
| 2022 | $7,099 | $372,819 | $135,000 | $362,677 |
| 2021 | $6,827 | $338,926 | $100,000 | $238,926 |
| 2020 | $6,823 | $323,344 | $100,000 | $223,344 |
| 2019 | $7,253 | $325,671 | $100,000 | $225,671 |
| 2018 | $7,301 | $321,326 | $100,000 | $221,326 |
| 2017 | $7,644 | $336,536 | $95,000 | $241,536 |
| 2016 | $7,104 | $305,843 | $80,000 | $225,843 |
| 2015 | -- | $115,294 | $63,200 | $52,094 |
Property History
| Date | Event | Price | Change | Sq Ft Price |
|---|---|---|---|---|
| 08/23/2025 08/23/25 | Price Changed | $564,500 | -1.8% | $271 / Sq Ft |
| 07/21/2025 07/21/25 | For Sale | $575,000 | -- | $276 / Sq Ft |
Purchase History
| Date | Type | Sale Price | Title Company |
|---|---|---|---|
| Vendors Lien | -- | Alamo Title Company |
Mortgage History
| Date | Status | Loan Amount | Loan Type |
|---|---|---|---|
| Open | $246,974 | New Conventional |
Source: North Texas Real Estate Information Systems (NTREIS)
MLS Number: 21004591
APN: R-10628-00F-002R-1
- 4421 Casa Grande Ln
- 4413 Casa Grande Ln
- 6513 San Judas St
- Scarlett Plan at Barcelona
- Arden Plan at Barcelona
- Beckett II Plan at Barcelona
- Florence Plan at Barcelona
- 4520 Del Rey Ave
- 4504 Del Rey Ave
- 6908 Wind Row Dr
- Newcastle - INT Plan at Stacy Road Townhomes
- Newcastle - END Plan at Stacy Road Townhomes
- 4616 Piedras Lanzar Dr
- 4629 Piedras Lanzar Dr
- 4625 Piedras Lanzar Dr
- 6248 Fortuna Ln
- 4713 Piedras Lanzar Dr
- 7120 Wind Row Dr
- 6813 Denali Dr
- 6229 Fortuna Ln
- 6909 Planters Row Dr
- 6913 Planters Row Dr
- 6920 Bountiful Grove Dr
- 4929 Barcelona Ave
- 4712 Piedras Lanzar Dr
- 4729 Ladrillo Ln
- 4629 Piedras Lanzar Dr
- 7120 Wind Row Dr
- 6600 Mckinney Ranch Pkwy
- 4608 Wheat Field Dr
- 7201 Stacy Rd
- 6653 Mckinney Ranch Pkwy
- 5313 Basham Ln
- 5728 Bedrock Dr
- 7109 Huckleberry Dr
- 4700 S Ridge Rd
- 7404 Alton Dr
- 7405 Alton Dr
- 4808 Palm Springs Dr







