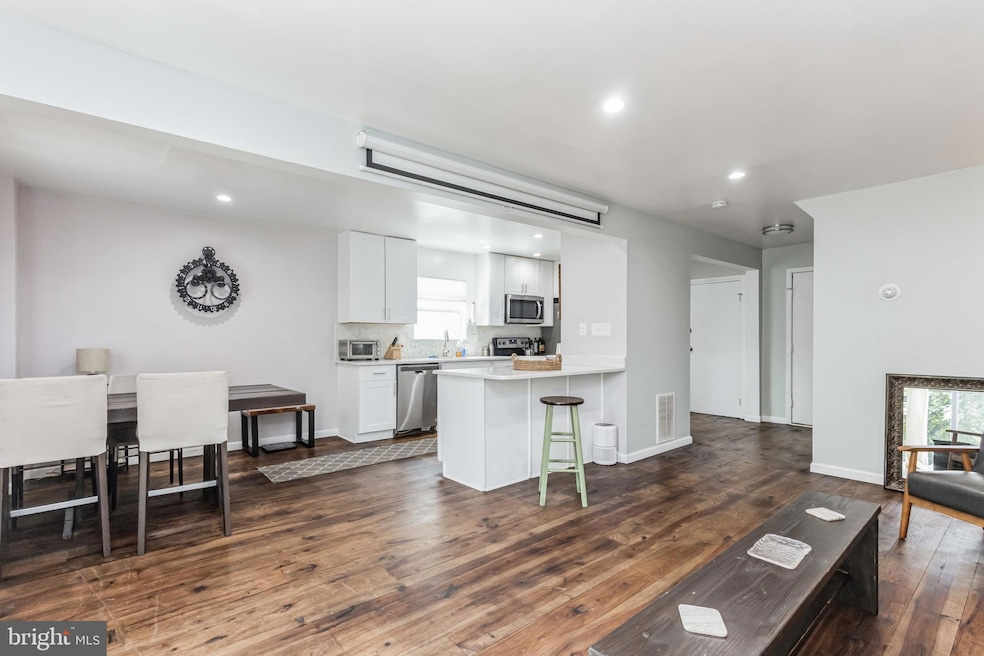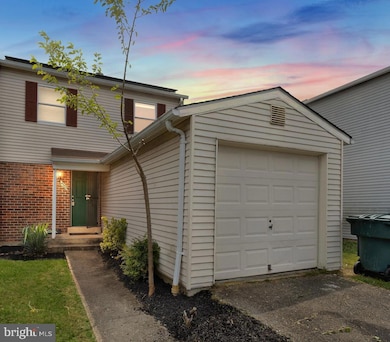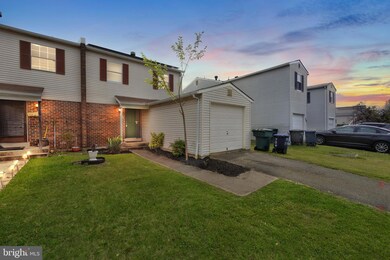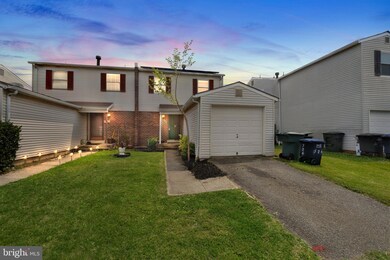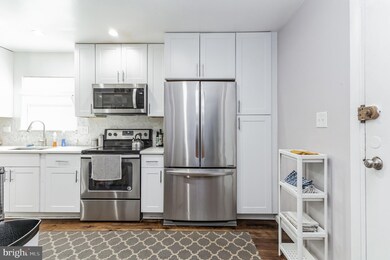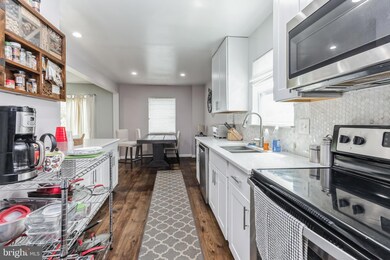
4505 6th Place NE Washington, DC 20017
Michigan Park NeighborhoodHighlights
- Traditional Architecture
- 1 Car Attached Garage
- En-Suite Primary Bedroom
- No HOA
- Living Room
- Forced Air Heating and Cooling System
About This Home
As of September 2024VERY MOTIVATED SELLER, NO REASONABLE OFFER REFUSED!! The seller will also consider the VA assumption of an approximate 2.5% APR loan with rent to own until settlement. Immediate occupancy, fast close. Rents will be applied to the loan assumption balance.
INCOME GENERATING SOLAR PANELS are grandfathered with the City's Conservation Reimbursement Program!!! The average income from selling excess solar energy to D.C. is $360/month or $4,300/year!!!
Newly finished staircase with brand new carpet, updated kitchen, and baths. The basement has a separate entrance and full bath – you could even rent the basement unit for additional passive income!
Even if you have toured this property, come see us now!
Shortcuts to Brookland Metro and Fort Totten Metro and within minutes of Catholic University in sought-after BROOKLAND! Completely renovated 3-level home, 3BR 3BA with beautiful finishes! Main BR with en-suite BA! Open floor plan with lots of windows and natural light. Newer lower-level walk-out basement with rec rm fully finished w/ bath for separate living space! Spacious backyard with plenty of room for gardens or outside entertaining! Complete with garage and driveway parking - a rarity in D.C.!!
Last Agent to Sell the Property
Houwzer, LLC License #0225208096 Listed on: 08/07/2023
Last Buyer's Agent
Arlene Fernandez
Redfin Corporation License #0225199379

Townhouse Details
Home Type
- Townhome
Est. Annual Taxes
- $4,160
Year Built
- Built in 1978
Lot Details
- 3,201 Sq Ft Lot
Parking
- 1 Car Attached Garage
- 1 Driveway Space
- Front Facing Garage
Home Design
- Semi-Detached or Twin Home
- Traditional Architecture
- Brick Exterior Construction
- Block Foundation
- Slab Foundation
Interior Spaces
- Property has 2 Levels
- Living Room
- Dining Room
- Finished Basement
Bedrooms and Bathrooms
- En-Suite Primary Bedroom
Utilities
- Forced Air Heating and Cooling System
- Electric Water Heater
- Public Septic
Community Details
- No Home Owners Association
- Michigan Park Subdivision
Listing and Financial Details
- Assessor Parcel Number 3811//0061
Ownership History
Purchase Details
Home Financials for this Owner
Home Financials are based on the most recent Mortgage that was taken out on this home.Purchase Details
Home Financials for this Owner
Home Financials are based on the most recent Mortgage that was taken out on this home.Purchase Details
Home Financials for this Owner
Home Financials are based on the most recent Mortgage that was taken out on this home.Purchase Details
Home Financials for this Owner
Home Financials are based on the most recent Mortgage that was taken out on this home.Similar Homes in Washington, DC
Home Values in the Area
Average Home Value in this Area
Purchase History
| Date | Type | Sale Price | Title Company |
|---|---|---|---|
| Deed | $570,000 | First American Title | |
| Special Warranty Deed | $493,000 | None Available | |
| Special Warranty Deed | $380,000 | First Excel Title Llc | |
| Deed | $106,000 | -- |
Mortgage History
| Date | Status | Loan Amount | Loan Type |
|---|---|---|---|
| Previous Owner | $533,250 | New Conventional | |
| Previous Owner | $503,918 | VA | |
| Previous Owner | $497,498 | VA | |
| Previous Owner | $493,000 | VA | |
| Previous Owner | $323,000 | New Conventional | |
| Previous Owner | $247,500 | New Conventional | |
| Previous Owner | $252,000 | Adjustable Rate Mortgage/ARM | |
| Previous Owner | $100,700 | No Value Available |
Property History
| Date | Event | Price | Change | Sq Ft Price |
|---|---|---|---|---|
| 09/23/2024 09/23/24 | Sold | $570,000 | +1.4% | $383 / Sq Ft |
| 04/25/2024 04/25/24 | Price Changed | $562,400 | -2.2% | $378 / Sq Ft |
| 04/05/2024 04/05/24 | Price Changed | $574,900 | +4.5% | $386 / Sq Ft |
| 03/06/2024 03/06/24 | Price Changed | $549,900 | -8.2% | $370 / Sq Ft |
| 02/15/2024 02/15/24 | Price Changed | $599,000 | -2.6% | $403 / Sq Ft |
| 08/07/2023 08/07/23 | For Sale | $615,000 | +24.7% | $413 / Sq Ft |
| 06/05/2018 06/05/18 | Sold | $493,000 | +1.6% | $277 / Sq Ft |
| 05/04/2018 05/04/18 | Pending | -- | -- | -- |
| 04/26/2018 04/26/18 | For Sale | $484,999 | 0.0% | $272 / Sq Ft |
| 04/22/2018 04/22/18 | Pending | -- | -- | -- |
| 04/16/2018 04/16/18 | Price Changed | $484,999 | -2.8% | $272 / Sq Ft |
| 04/03/2018 04/03/18 | For Sale | $499,000 | +31.3% | $280 / Sq Ft |
| 10/06/2017 10/06/17 | Sold | $380,000 | -2.7% | $213 / Sq Ft |
| 09/07/2017 09/07/17 | Pending | -- | -- | -- |
| 08/31/2017 08/31/17 | Price Changed | $390,500 | -3.6% | $219 / Sq Ft |
| 05/23/2017 05/23/17 | Price Changed | $405,000 | -6.9% | $227 / Sq Ft |
| 04/22/2017 04/22/17 | For Sale | $435,000 | -- | $244 / Sq Ft |
Tax History Compared to Growth
Tax History
| Year | Tax Paid | Tax Assessment Tax Assessment Total Assessment is a certain percentage of the fair market value that is determined by local assessors to be the total taxable value of land and additions on the property. | Land | Improvement |
|---|---|---|---|---|
| 2024 | $4,445 | $609,980 | $377,140 | $232,840 |
| 2023 | $4,160 | $588,160 | $367,790 | $220,370 |
| 2022 | $3,827 | $528,960 | $328,740 | $200,220 |
| 2021 | $3,733 | $515,580 | $323,880 | $191,700 |
| 2020 | $3,584 | $497,330 | $312,290 | $185,040 |
| 2019 | $3,321 | $465,510 | $294,750 | $170,760 |
| 2018 | $3,455 | $443,170 | $0 | $0 |
| 2017 | $3,574 | $420,520 | $0 | $0 |
| 2016 | $3,147 | $370,220 | $0 | $0 |
| 2015 | $3,006 | $353,670 | $0 | $0 |
| 2014 | $2,589 | $304,540 | $0 | $0 |
Agents Affiliated with this Home
-
Angela Allison

Seller's Agent in 2024
Angela Allison
Houwzer, LLC
(540) 316-7589
1 in this area
179 Total Sales
-
Arlene Fernandez
A
Buyer's Agent in 2024
Arlene Fernandez
Redfin Corporation
-
Jocelyn Vas

Seller's Agent in 2018
Jocelyn Vas
Real Living at Home
(301) 219-3288
2 in this area
187 Total Sales
-
Crystal Crittenden

Buyer's Agent in 2018
Crystal Crittenden
Compass
(202) 246-0931
3 in this area
109 Total Sales
-
Joseph Bruce

Seller's Agent in 2017
Joseph Bruce
Long & Foster
(301) 412-8687
29 Total Sales
Map
Source: Bright MLS
MLS Number: DCDC2106954
APN: 3811-0061
- 724 Crittenden St NE
- 4809 8th St NE
- 4362 Varnum Place NE
- 708 Decatur Place NE
- 227 Hawaii Ave NE
- 901 Varnum St NE
- 4703 10th St NE
- 210 Webster St NE
- 647 Emerson St NE
- 211 Webster St NE
- 4803 10th St NE
- 210 Varnum St NE
- 4032 7th St NE
- 820 Taylor St NE
- 121 Hawaii Ave NE
- 4402 2nd St NE
- 642 Faraday Place NE
- 4710 12th St NE
- 4627 12th St NE
- 125 Urell Place NE
