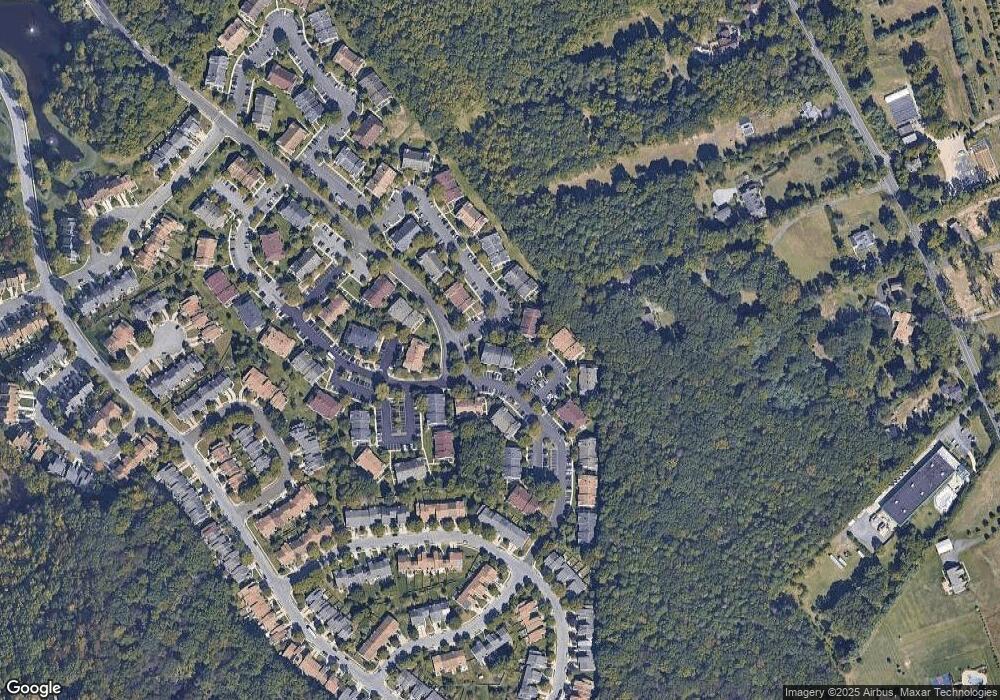4505 Albridge Way Mount Laurel, NJ 08054
Estimated Value: $263,000 - $291,000
--
Bed
2
Baths
1,080
Sq Ft
$260/Sq Ft
Est. Value
About This Home
This home is located at 4505 Albridge Way, Mount Laurel, NJ 08054 and is currently estimated at $280,958, approximately $260 per square foot. 4505 Albridge Way is a home located in Burlington County with nearby schools including Springville School, Mount Laurel Hartford School, and T.E. Harrington Middle School.
Ownership History
Date
Name
Owned For
Owner Type
Purchase Details
Closed on
Apr 23, 2024
Sold by
Pellicore Meryl D
Bought by
Tarr Erelen
Current Estimated Value
Home Financials for this Owner
Home Financials are based on the most recent Mortgage that was taken out on this home.
Original Mortgage
$252,000
Outstanding Balance
$248,192
Interest Rate
6.82%
Mortgage Type
New Conventional
Estimated Equity
$32,766
Purchase Details
Closed on
Sep 11, 2018
Sold by
Panhuise James E
Bought by
Pellicore Meryl D
Home Financials for this Owner
Home Financials are based on the most recent Mortgage that was taken out on this home.
Original Mortgage
$111,000
Interest Rate
4.5%
Mortgage Type
New Conventional
Purchase Details
Closed on
Apr 30, 2002
Sold by
Weber Jeffrey and Weber Lori L
Bought by
Panhuise James E and Panhuise Eleanor A
Home Financials for this Owner
Home Financials are based on the most recent Mortgage that was taken out on this home.
Original Mortgage
$25,000
Interest Rate
7.13%
Create a Home Valuation Report for This Property
The Home Valuation Report is an in-depth analysis detailing your home's value as well as a comparison with similar homes in the area
Home Values in the Area
Average Home Value in this Area
Purchase History
| Date | Buyer | Sale Price | Title Company |
|---|---|---|---|
| Tarr Erelen | $280,000 | Weichert Title | |
| Tarr Erelen | $280,000 | Weichert Title | |
| Pellicore Meryl D | $148,000 | Southern United Title Agency | |
| Panhuise James E | $99,000 | Surety Title Corporation |
Source: Public Records
Mortgage History
| Date | Status | Borrower | Loan Amount |
|---|---|---|---|
| Open | Tarr Erelen | $252,000 | |
| Closed | Tarr Erelen | $252,000 | |
| Previous Owner | Pellicore Meryl D | $111,000 | |
| Previous Owner | Panhuise James E | $25,000 |
Source: Public Records
Tax History Compared to Growth
Tax History
| Year | Tax Paid | Tax Assessment Tax Assessment Total Assessment is a certain percentage of the fair market value that is determined by local assessors to be the total taxable value of land and additions on the property. | Land | Improvement |
|---|---|---|---|---|
| 2025 | $4,234 | $134,100 | $35,000 | $99,100 |
| 2024 | $4,074 | $134,100 | $35,000 | $99,100 |
| 2023 | $4,074 | $134,100 | $35,000 | $99,100 |
| 2022 | $4,061 | $134,100 | $35,000 | $99,100 |
| 2021 | $3,984 | $134,100 | $35,000 | $99,100 |
| 2020 | $3,906 | $134,100 | $35,000 | $99,100 |
| 2019 | $3,866 | $134,100 | $35,000 | $99,100 |
| 2018 | $3,837 | $134,100 | $35,000 | $99,100 |
| 2017 | $3,487 | $134,100 | $35,000 | $99,100 |
| 2016 | $3,431 | $134,100 | $35,000 | $99,100 |
| 2015 | $3,388 | $134,100 | $35,000 | $99,100 |
| 2014 | $3,352 | $134,100 | $35,000 | $99,100 |
Source: Public Records
Map
Nearby Homes
- 2907A Tarnbrook Dr
- 4303A Tarnbrook Dr Unit 4303A
- 18 Kenton Place
- 10 Knighton Ln
- 8 Kettlebrook Dr
- 302B Harwood Ct
- 60 Kettlebrook Dr
- 41 Kettlebrook Dr
- 43 Kettlebrook Dr
- 21 Lavister Dr
- 9 Cloverdale Ct
- 705A Ralston Dr Unit 705A
- 705A Ralston Dr Unit 153
- 805A Ralston Dr Unit 805A
- 501A Ralston Dr Unit 501A
- 914 Hainesport Mount Laurel Rd
- 5 Hampton Ct
- 0 Park Ln Unit NJBL2032016
- 216 Martins Way Unit 216
- 0 Hartford Rd
- 4505A Albridge Way Unit 4505A
- 4506B Albridge Way Unit 4506B
- 4506 Albridge Way
- 4507A Albridge Way Unit 4507A
- 4507 Albridge Way
- 4504B Albridge Way Unit 4504B
- 4502 Albridge Way B
- 4508B Albridge Way Unit 4508
- 4508 Albridge Way
- 4503 Albridge Way
- 4502B Albridge Way Unit 4502B
- 4501A Albridge Way
- 2007 Denham Ct
- 2008B Denham Ct Unit 2008B
- 2007A Denham Ct Unit 2007A
- 2005 Denham Ct
- 2006 Denham Ct
- 2005A Denham Ct
- 2001A Denham Ct
- 2006B Denham Ct Unit 2006B
