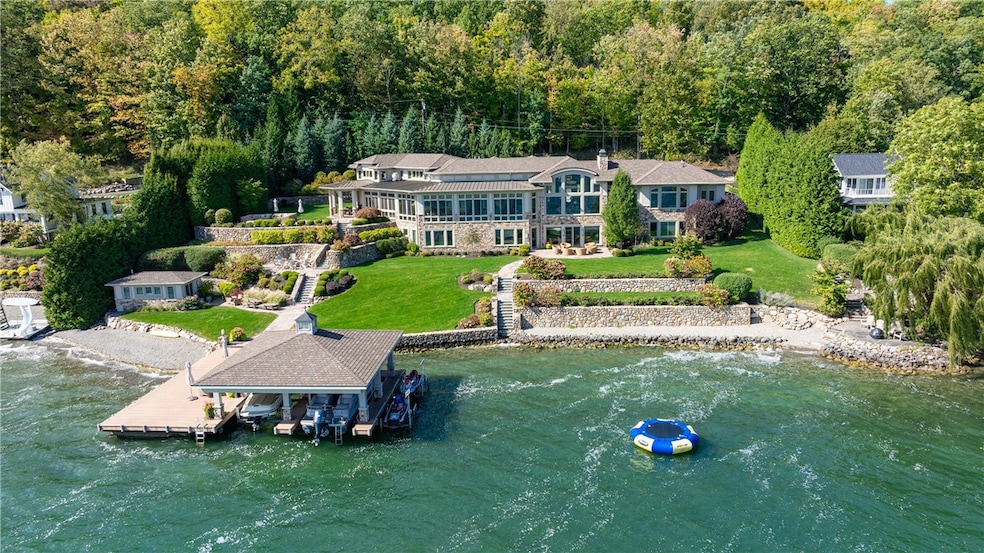4505 Davidsons Landing Dr Canandaigua, NY 14424
Estimated payment $66,735/month
Highlights
- Lake Front
- Docks
- Primary Bedroom Suite
- Canandaigua Academy And Middle School Rated A-
- Beach Access
- Built-In Refrigerator
About This Home
**LUXURY WATERFRONT MANSION ON PREMIER SETTING & PRIME LOCATION ON CANANDAIGUA LAKE! INSPIRED BY 257' OF GLORIOUS WATERFRONT, THE AWARD WINNING COMBINATION OF JACK SIGRIST, ARCHITECT, & CHRIS LEIGHTON, INTERIOR DESIGNER CREATED THIS MASTERPIECE! THE MAIN FOCUS IS THE LAKE... WITH 17 FT WALL OF WINDOWS IN THE GREAT ROOM W/MAGNIFICENT FIREPLACE! SPECTACULAR GOURMET KITCHEN PLUS CATERER'S KITCHEN WITH FURNITURE GRADE CABINETRY, 3 REFRIGERATORS, MULTIPLE RANGES, WINE COOLERS AND A TRIPLE SIZED ISLAND!! IT HAS A LUXURIOUS PRIVATE OWNERS WING, MULTI BEDROOM GUEST WING, FAMILY WING THATS IDEAL FOR LARGE FAMILY FUN! THE AMENITIES ARE ENDLESS!!! PRIVATE LIBRARY, BILLIARD ROOM/FAMILYROOM*HOME THEATER, WINE CELLAR, WORKOUT STUDIO & 3 LAUNDRYROOMS* COMFORTABLE LIVING SPACES OFFER SCENIC VIEWS & CONTEMPORARY DETAILS FOR IDEAL LAKE LIVING. CUSTOM DESIGNED STAIRCASE FABRICATED BY LANCE KELLETT W/CHANDELIER CASCADING FROM THE CEILING*OUTSIDE THE BOAT HOUSE ACCOMMODATES TWO BOATS & FOUR JET SKIS WITH SEPARATE LIFTS! **SEPARATE GUEST HOUSE THAT OFFERS AN OUTDOOR SHOWER!!** THE OUTSIDE OFFERS MANY PLACES TO JUST SIT & RELAX INCLUDING PATIOS, FIREPIT, & LAKE VISTAS. PROPERTY IS ON ALMOST AN ACRE SETTING W/WOODS FOR EXTRA PRIVACY!
Listing Agent
Listing by Howard Hanna Brokerage Phone: 585-400-4000 License #30CR0701689 Listed on: 03/10/2025

Home Details
Home Type
- Single Family
Est. Annual Taxes
- $114,285
Year Built
- Built in 2013
Lot Details
- 0.95 Acre Lot
- Lot Dimensions are 241x173
- Lake Front
- Property fronts a private road
- Secluded Lot
- Irregular Lot
- Sprinkler System
- Wooded Lot
Parking
- 3 Car Attached Garage
- Parking Storage or Cabinetry
- Heated Garage
- Workshop in Garage
- Garage Door Opener
- Driveway with Pavers
Home Design
- Poured Concrete
- Stucco
- Stone
Interior Spaces
- 10,560 Sq Ft Home
- 2-Story Property
- Wet Bar
- Woodwork
- Ceiling Fan
- 1 Fireplace
- Great Room
- Family Room
- Separate Formal Living Room
- Formal Dining Room
- Home Office
- Recreation Room
- Home Gym
- Property Views
- Finished Basement
Kitchen
- Eat-In Kitchen
- Walk-In Pantry
- Double Oven
- Gas Oven
- Gas Range
- Range Hood
- Microwave
- Built-In Refrigerator
- Dishwasher
- Wine Cooler
- Kitchen Island
- Granite Countertops
- Quartz Countertops
Flooring
- Wood
- Tile
Bedrooms and Bathrooms
- 7 Bedrooms | 1 Primary Bedroom on Main
- Primary Bedroom Suite
Laundry
- Laundry Room
- Laundry on main level
- Dryer
- Washer
Outdoor Features
- Beach Access
- Docks
- Patio
Utilities
- Forced Air Zoned Heating and Cooling System
- Heating System Uses Gas
- Vented Exhaust Fan
- Gas Water Heater
- High Speed Internet
- Cable TV Available
Community Details
- Spall Homes
Listing and Financial Details
- Tax Lot 11
- Assessor Parcel Number 322400-126-020-0001-011-100
Map
Home Values in the Area
Average Home Value in this Area
Tax History
| Year | Tax Paid | Tax Assessment Tax Assessment Total Assessment is a certain percentage of the fair market value that is determined by local assessors to be the total taxable value of land and additions on the property. | Land | Improvement |
|---|---|---|---|---|
| 2024 | $115,592 | $4,900,000 | $3,000,000 | $1,900,000 |
| 2023 | $115,592 | $4,900,000 | $3,000,000 | $1,900,000 |
| 2022 | $132,019 | $4,500,000 | $2,521,600 | $1,978,400 |
| 2021 | $128,549 | $4,500,000 | $2,100,000 | $2,400,000 |
| 2020 | $125,413 | $4,500,000 | $2,100,000 | $2,400,000 |
| 2019 | $0 | $4,500,000 | $2,100,000 | $2,400,000 |
| 2018 | $124,045 | $4,500,000 | $2,100,000 | $2,400,000 |
| 2017 | $0 | $4,500,000 | $2,100,000 | $2,400,000 |
| 2016 | $124,726 | $4,500,000 | $2,100,000 | $2,400,000 |
| 2015 | -- | $4,500,000 | $2,100,000 | $2,400,000 |
| 2014 | -- | $4,500,000 | $2,100,000 | $2,400,000 |
Property History
| Date | Event | Price | Change | Sq Ft Price |
|---|---|---|---|---|
| 08/14/2025 08/14/25 | Pending | -- | -- | -- |
| 06/16/2025 06/16/25 | Off Market | $10,500,000 | -- | -- |
| 03/10/2025 03/10/25 | For Sale | $10,500,000 | -- | $994 / Sq Ft |
Purchase History
| Date | Type | Sale Price | Title Company |
|---|---|---|---|
| Warranty Deed | -- | None Available | |
| Deed | $196,250 | Derrek Spatorico | |
| Deed | $400,000 | William Laforte |
Mortgage History
| Date | Status | Loan Amount | Loan Type |
|---|---|---|---|
| Previous Owner | $7,600,000 | Balloon | |
| Previous Owner | $1,680,000 | Unknown | |
| Previous Owner | $2,000,000 | Unknown |
Source: Upstate New York Real Estate Information Services (UNYREIS)
MLS Number: R1592382
APN: 322400-126-020-0001-011-100
- 4535 Davidsons Landing Dr
- 4545 County Road 16
- 4586 Misty Hill Dr
- 4656 W Lake Rd
- 4331 Tichenor Point Dr
- 4972 Hillcrest Dr
- 4639 Mayflower Dr
- 4912 E Lake Rd
- 4626 State Route 364
- 0 State Route 364 Unit R1628242
- 4545 East Pkwy
- 4553 Grove St
- 3950 County Road 16 Unit 3952
- 3935 County Road 16
- 4497 Maiden Ln
- 4531 Lake Ridge Dr
- 4187 E Lake Rd
- 4187 E Lake Road (State Route 364)
- 5076 County Road 11
- 4532 Lake Ridge Dr






