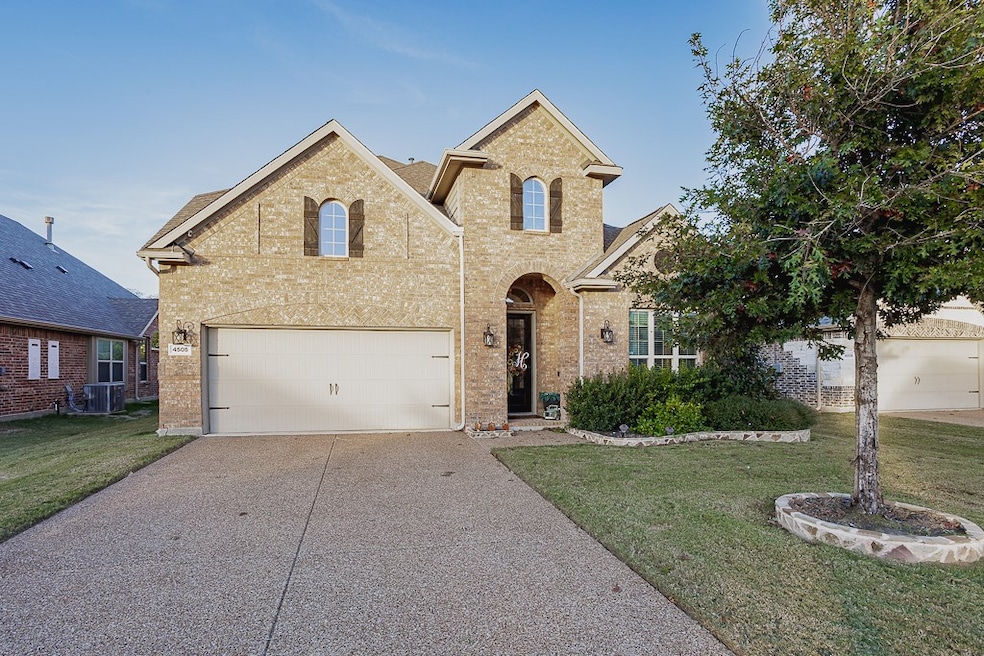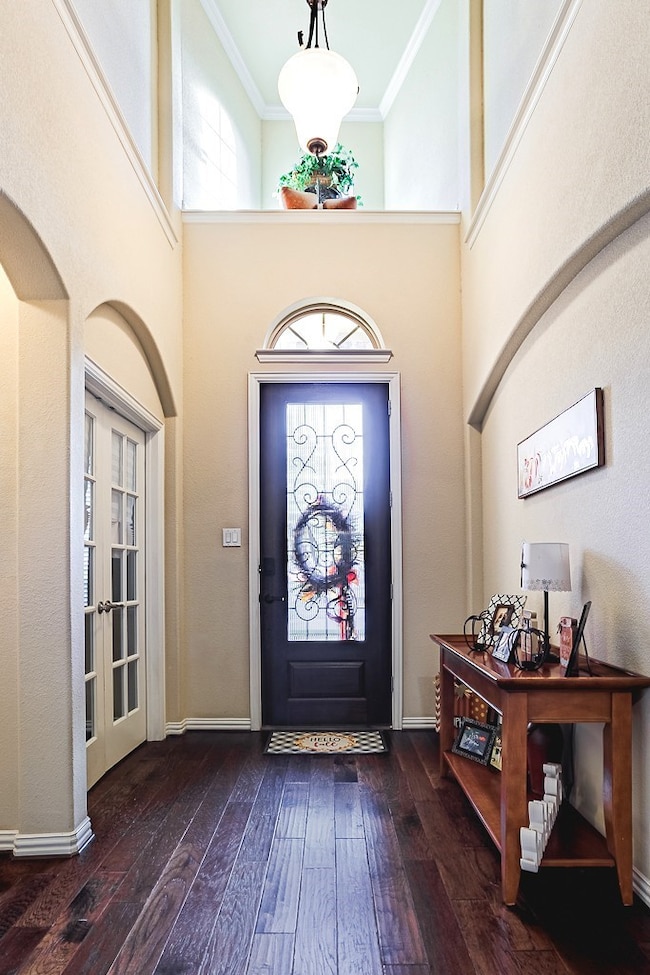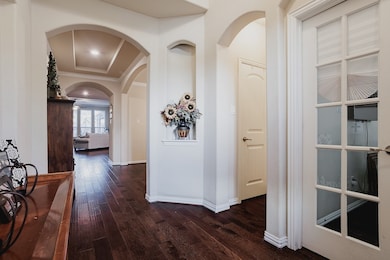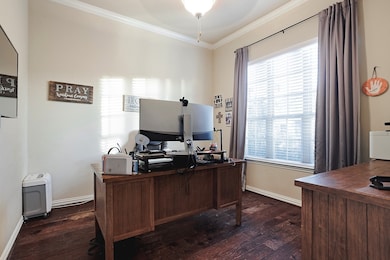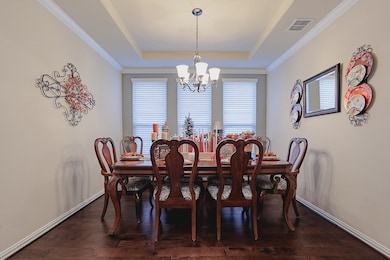4505 Evenstar Way Plano, TX 75074
Los Rios NeighborhoodEstimated payment $5,122/month
Highlights
- In Ground Pool
- Family Room with Fireplace
- Traditional Architecture
- Stinson Elementary School Rated A
- Vaulted Ceiling
- Engineered Wood Flooring
About This Home
Step inside a home designed for connection and comfort. The inviting layout opens to rich hardwood floors, soft natural light, and a kitchen that anchors daily life with its expansive island, granite counters, and custom cabinetry. From morning coffee to holiday dinners, this space effortlessly brings everyone together. The open living area features a wall of windows framing the backyard, where the true heart of the home shines. Outdoors, an extended covered patio with a full outdoor kitchen, stone fireplace, and cozy seating under a vaulted wood ceiling creates an incredible year-round retreat. The sparkling pool and spa complete the setting—ideal for quiet evenings or lively gatherings. Inside, the private suite offers a spa-inspired bath with a soaking tub, separate shower, and dual vanities. A dedicated study provides flexibility for remote work, while the upstairs offers extra space for movies, games, or hobbies. With thoughtful details throughout and a location convenient to parks, shopping, and top schools, this home blends everyday comfort with spaces made for making memories.
Listing Agent
Jeanie Marten Real Estate Brokerage Phone: 972-414-0719 License #0458165 Listed on: 11/11/2025
Home Details
Home Type
- Single Family
Est. Annual Taxes
- $12,219
Year Built
- Built in 2016
Lot Details
- 6,882 Sq Ft Lot
- Fenced Yard
- Wood Fence
- Landscaped
- Interior Lot
- Sprinkler System
HOA Fees
- $100 Monthly HOA Fees
Parking
- 2 Car Attached Garage
- Front Facing Garage
- Garage Door Opener
Home Design
- Traditional Architecture
- Brick Exterior Construction
- Slab Foundation
- Composition Roof
- Stone Veneer
Interior Spaces
- 3,242 Sq Ft Home
- 2-Story Property
- Vaulted Ceiling
- Ceiling Fan
- Wood Burning Fireplace
- Gas Log Fireplace
- Window Treatments
- Family Room with Fireplace
- 2 Fireplaces
- Electric Dryer Hookup
Kitchen
- Double Oven
- Electric Oven
- Gas Cooktop
- Microwave
- Dishwasher
- Kitchen Island
- Granite Countertops
- Disposal
Flooring
- Engineered Wood
- Carpet
- Ceramic Tile
Bedrooms and Bathrooms
- 4 Bedrooms
- Walk-In Closet
- Double Vanity
- Soaking Tub
Home Security
- Home Security System
- Fire and Smoke Detector
Pool
- In Ground Pool
- Gunite Pool
- Pool Sweep
Outdoor Features
- Covered Patio or Porch
- Outdoor Kitchen
- Outdoor Storage
Schools
- Stinson Elementary School
- Williams High School
Utilities
- Forced Air Zoned Heating and Cooling System
- Heating System Uses Natural Gas
- Tankless Water Heater
- Gas Water Heater
- High Speed Internet
- Cable TV Available
Community Details
- Association fees include management
- First Residential Servicing Association
- Hudson Heights Ph Three Subdivision
Listing and Financial Details
- Legal Lot and Block 11 / B
- Assessor Parcel Number R1086300B01101
Map
Home Values in the Area
Average Home Value in this Area
Tax History
| Year | Tax Paid | Tax Assessment Tax Assessment Total Assessment is a certain percentage of the fair market value that is determined by local assessors to be the total taxable value of land and additions on the property. | Land | Improvement |
|---|---|---|---|---|
| 2025 | $9,178 | $715,504 | $171,000 | $546,709 |
| 2024 | $9,178 | $650,458 | $152,000 | $572,086 |
| 2023 | $9,178 | $591,325 | $152,000 | $532,400 |
| 2022 | $10,273 | $537,568 | $123,500 | $469,525 |
| 2021 | $9,855 | $488,698 | $95,000 | $393,698 |
| 2020 | $9,578 | $469,130 | $95,000 | $374,130 |
| 2019 | $10,093 | $467,000 | $95,000 | $372,000 |
| 2018 | $9,333 | $428,200 | $95,000 | $333,200 |
| 2017 | $9,363 | $429,546 | $90,250 | $339,296 |
| 2016 | $1,275 | $57,760 | $57,760 | $0 |
Property History
| Date | Event | Price | List to Sale | Price per Sq Ft |
|---|---|---|---|---|
| 11/11/2025 11/11/25 | For Sale | $759,717 | -- | $234 / Sq Ft |
Purchase History
| Date | Type | Sale Price | Title Company |
|---|---|---|---|
| Vendors Lien | -- | Nat | |
| Special Warranty Deed | -- | Nat |
Mortgage History
| Date | Status | Loan Amount | Loan Type |
|---|---|---|---|
| Open | $438,608 | VA |
Source: North Texas Real Estate Information Systems (NTREIS)
MLS Number: 21110143
APN: R-10863-00B-0110-1
- 933 Brookville Ct
- 1300 Gibraltar St
- 4704 Dolente Dr
- 4221 Crestfield Dr
- 4500 E 14th St Unit 125
- 4133 Kyndra Cir
- 1101 Lewiston Dr
- 4128 Kyndra Cir
- 1108 Melcer
- 4433 Sanderosa Ln
- 3606 Blackwood Ct
- 3400 Springbranch Dr
- 3801 14th St Unit 1405
- 3801 14th St Unit 2006
- 3614 Mackenzie Ln
- 3511 Willowbrook Dr
- 3933 Coronado Dr
- 3932 Valdez Ct
- 4424 Courtney Ln
- 3221 Summerfield Dr
- 4412 Evenstar Way
- 4755 Bridgewater St
- 4701 14th St
- 4074 Kyndra Cir
- 1208 Melcer St
- 4033 Coronado Dr
- 3801 14th St Unit 1302
- 3801 14th St Unit 1404
- 3801 14th St Unit 2305
- 3916 Segundo Ln
- 4250 E Renner Rd
- 3604 Blackwood Ct
- 4000 E Renner Rd
- 1414 Shiloh Rd
- 1517 Rockshire Dr
- 3535 14th St
- 3544 Shorecrest Dr
- 388 Greenhouse Dr
- 384 Greenhouse Dr
- 3503 Marchwood Dr
