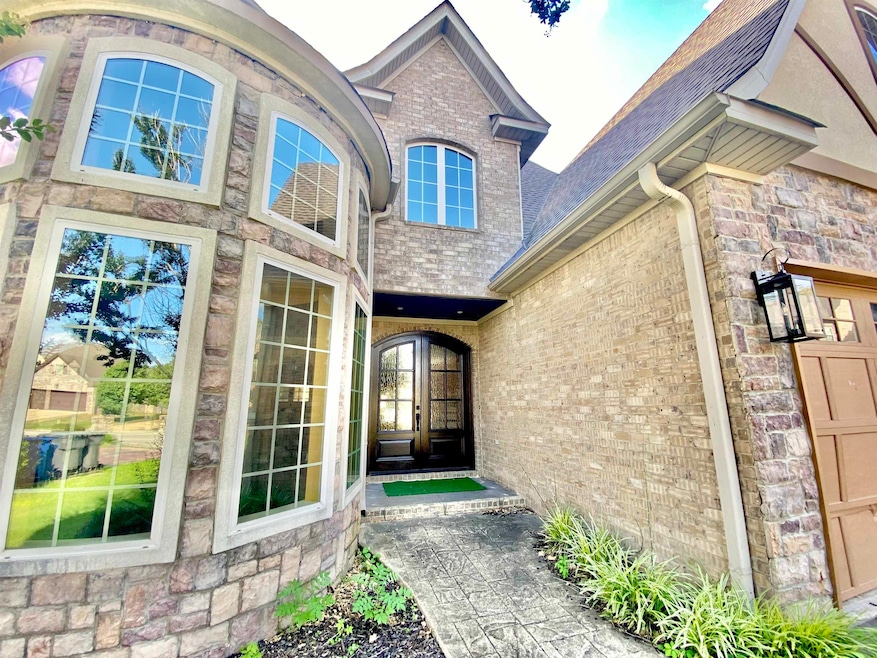4505 Kalli Dr Jonesboro, AR 72404
Estimated payment $2,529/month
Highlights
- Home Theater
- Outdoor Fireplace
- Main Floor Primary Bedroom
- Valley View Elementary School Rated A
- Wood Flooring
- Separate Formal Living Room
About This Home
Welcome to your dream home in the highly sought-after Valley View School District! This stunning 5-bedroom, 2.5-bath residence offers 3,404 sq ft of beautifully designed living space, perfect for families of all sizes. Step inside to find a warm, inviting atmosphere ideal for gathering with loved ones or enjoying a quiet evening at home in front of the fireplace. The spacious layout features generously sized bedrooms, a large master bathroom complete with a tile shower, walk-in closet, and a large tub. Outdoors, enjoy a beautifully landscaped yard with plenty of space to relax or entertain. The outdoor entertainment area is perfect for weekend BBQs, summer parties, or simply unwinding in front of the outdoor fireplace. Located just minutes from schools, shopping, and dining, this home offers the perfect blend of comfort, space, and convenience. Don't miss your chance to own this incredible property in one of Jonesboro's most desirable neighborhoods! Schedule your private showing today!
Home Details
Home Type
- Single Family
Est. Annual Taxes
- $2,868
Year Built
- Built in 2009
Lot Details
- 0.32 Acre Lot
- Cul-De-Sac
- Wrought Iron Fence
- Wood Fence
- Level Lot
- Sprinkler System
Parking
- 2 Car Garage
Home Design
- Brick Exterior Construction
- Slab Foundation
- Architectural Shingle Roof
- Stone Exterior Construction
Interior Spaces
- 3,404 Sq Ft Home
- 2-Story Property
- Gas Log Fireplace
- Separate Formal Living Room
- Formal Dining Room
- Home Theater
- Laundry Room
Kitchen
- Double Oven
- Stove
- Gas Range
- Dishwasher
- Disposal
Flooring
- Wood
- Concrete
Bedrooms and Bathrooms
- 5 Bedrooms
- Primary Bedroom on Main
Outdoor Features
- Patio
- Outdoor Fireplace
- Porch
Schools
- Valley View Elementary And Middle School
- Valley View High School
Utilities
- Central Heating and Cooling System
- Co-Op Electric
- Propane
Map
Home Values in the Area
Average Home Value in this Area
Tax History
| Year | Tax Paid | Tax Assessment Tax Assessment Total Assessment is a certain percentage of the fair market value that is determined by local assessors to be the total taxable value of land and additions on the property. | Land | Improvement |
|---|---|---|---|---|
| 2024 | $3,435 | $66,565 | $8,600 | $57,965 |
| 2023 | $2,943 | $66,565 | $8,600 | $57,965 |
| 2022 | $2,861 | $66,565 | $8,600 | $57,965 |
| 2021 | $2,764 | $60,840 | $7,000 | $53,840 |
| 2020 | $2,764 | $60,840 | $7,000 | $53,840 |
| 2019 | $2,764 | $60,840 | $7,000 | $53,840 |
| 2018 | $2,757 | $60,840 | $7,000 | $53,840 |
| 2017 | $2,616 | $60,840 | $7,000 | $53,840 |
| 2016 | $2,475 | $54,740 | $7,000 | $47,740 |
| 2015 | $2,475 | $54,740 | $7,000 | $47,740 |
| 2014 | $2,475 | $54,740 | $7,000 | $47,740 |
Property History
| Date | Event | Price | Change | Sq Ft Price |
|---|---|---|---|---|
| 08/19/2025 08/19/25 | Price Changed | $429,900 | -2.3% | $126 / Sq Ft |
| 05/31/2025 05/31/25 | Price Changed | $440,000 | -2.2% | $129 / Sq Ft |
| 04/12/2025 04/12/25 | For Sale | $449,900 | -- | $132 / Sq Ft |
Purchase History
| Date | Type | Sale Price | Title Company |
|---|---|---|---|
| Warranty Deed | $350,000 | Lenders Title Co | |
| Warranty Deed | $31,000 | None Available | |
| Deed | -- | -- |
Mortgage History
| Date | Status | Loan Amount | Loan Type |
|---|---|---|---|
| Open | $256,524 | No Value Available | |
| Closed | $296,650 | Future Advance Clause Open End Mortgage | |
| Previous Owner | $390,000 | Unknown | |
| Previous Owner | $572,373 | New Conventional | |
| Previous Owner | $22,000 | Unknown |
Source: Cooperative Arkansas REALTORS® MLS
MLS Number: 25014394
APN: 01-133022-07400
- 2301 Westminster Way
- 4709 Summit Ridge Dr
- 2504 Granite Pointe
- 2109 Flatrock Trail
- 4606 Bedrock Dr
- 4024 Chapel Hill Dr
- 2284 Sistine Chapel Cir
- 2524 Granite Pointe
- 4508 Shale Cove
- 4609 Granite Cove
- 4008 Chapel Hill Dr
- 4616 Granite Cove
- 5004 Rockport Dr
- 2005 Stillwater Dr
- 4272 Trailwater Dr
- 4904 Bedrock Dr
- 2202 Chesapeake Cove
- 5016 Rockport Dr
- 2206 Chesapeake Cove
- 3702 Neely Ln
- 3700 Kristi Lake Dr
- 703 Gladiolus Dr
- 1310 Santa fe Cir
- 1751 W Nettleton Ave
- 959 Links Dr
- 709 Poplar Ave
- 1424 Links Dr
- 6 Willow Creek Ln
- 1214 Kitchen St
- 3700 S Caraway Rd
- 411 Union St
- 2619 Glenn Plaza
- 3308 Caraway Commons Dr
- 3719 Stadium Blvd
- 2704 Wakefield Dr Unit 1
- 222 Union #1
- 215 Union St
- 217 East St
- 304 Cate Ave
- 2417 Forest Home Rd







