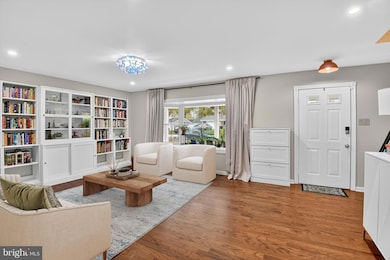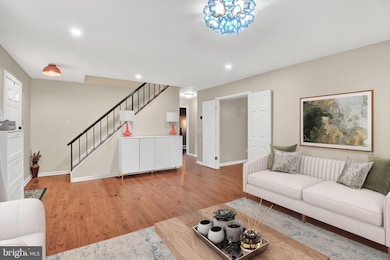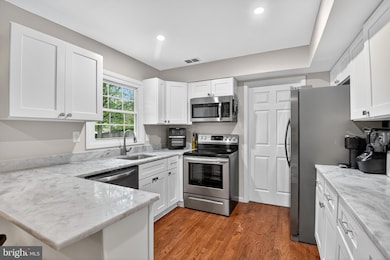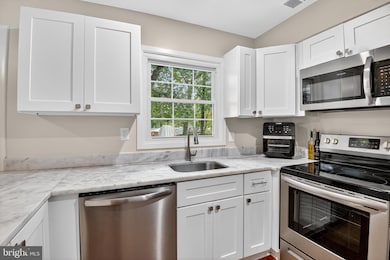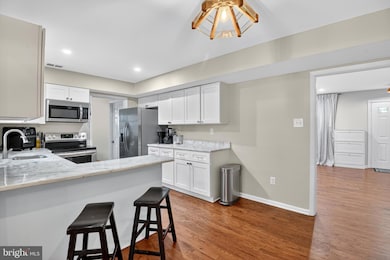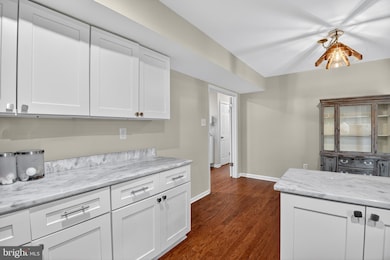4505 Orangewood Ln Bowie, MD 20715
Overbrook NeighborhoodEstimated payment $3,403/month
Highlights
- Gourmet Kitchen
- Deck
- Wood Flooring
- Cape Cod Architecture
- Vaulted Ceiling
- Main Floor Bedroom
About This Home
Nestled in the sought-after Overbrook at Belair community, this 4-bedroom, 2-bath Cape Cod-style home offers the perfect balance of comfort and modern living. Step inside to a welcoming formal living room highlighted by hardwood floors, recessed lighting, a picturesque bay window overlooking the peaceful yard, and a beautifully crafted built-in bookcase that conveys with the home. The well-appointed kitchen has been recently updated and boasts white shaker cabinets, quartz countertops, and a suite of newer stainless steel appliances (replaced in 2021), including a built-in microwave, electric range, refrigerator with water filter and ice maker, dishwasher, and garbage disposal. Just off the kitchen, you’ll find a cozy breakfast area and a spacious laundry room with a new washer and dryer (2024), ample storage, and convenient exterior access. The heart of the home is the inviting family room and large dining area, where exposed beams, vaulted ceilings, and recessed lighting create a warm, welcoming ambiance—perfect for gatherings or quiet evenings. A wood-burning fireplace with a black brick surround, floating shelves, and a dry bar complete with built-ins and a wine fridge (2023) adds both charm and functionality to this space. Down the hall are two generously sized bedrooms, each offering ample closet space, and share an updated full bath with a tiled walk-in shower, making this the ideal layout for single-level living. Upstairs, the owner’s suite welcomes you with abundant natural light, a ceiling fan added in 2023, and a large walk-in closet. An additional bedroom and a shared full bath with tiled tub/shower combo complete the upper level. Step outside to the private deck with built-in bench seating, surrounded by mature trees on a generous 0.22-acre lot. This serene space is perfect for relaxing evenings and offers plenty of room for outdoor activities and gardening. Recent improvements include a replaced family room window frame, updated gutters, a new main-level bedroom window (2023), recessed lighting in the living room, kitchen, family room, and updated light fixtures (2023–2024), and a new front-yard plumbing line (2022–2023). An attached one-car garage and driveway provide off-street parking for up to two cars, with additional street parking nearby. Conveniently located near the Bel Air Swim and Racquet Club, members can enjoy tennis, pickleball, basketball, beach volleyball, gazebos with grills and picnic tables, and so much more for outdoor enthusiasts. Just a short drive to Harris Teeter, ALDI, Mom’s Organic, and a variety of shopping and dining options. Don’t miss this exceptional home!
Listing Agent
(202) 243-7700 sheena@saydamproperties.com Keller Williams Capital Properties License #638126 Listed on: 10/23/2025

Co-Listing Agent
(443) 743-6336 laurie@saydamproperties.com Keller Williams Capital Properties License #SP200203477
Home Details
Home Type
- Single Family
Est. Annual Taxes
- $6,855
Year Built
- Built in 1966
Lot Details
- 9,750 Sq Ft Lot
- Property is zoned RSF95
Parking
- 1 Car Attached Garage
- 1 Driveway Space
- Front Facing Garage
Home Design
- Cape Cod Architecture
- Slab Foundation
- Vinyl Siding
Interior Spaces
- 2,106 Sq Ft Home
- Property has 2 Levels
- Wet Bar
- Beamed Ceilings
- Vaulted Ceiling
- Ceiling Fan
- Recessed Lighting
- Wood Burning Fireplace
- Window Treatments
- Family Room Off Kitchen
- Dining Area
Kitchen
- Gourmet Kitchen
- Breakfast Area or Nook
- Electric Oven or Range
- Built-In Microwave
- Dishwasher
- Stainless Steel Appliances
- Upgraded Countertops
- Disposal
Flooring
- Wood
- Carpet
Bedrooms and Bathrooms
- Walk-In Closet
- Bathtub with Shower
Laundry
- Laundry Room
- Laundry on main level
- Dryer
- Washer
Outdoor Features
- Deck
- Porch
Utilities
- Central Heating and Cooling System
- Natural Gas Water Heater
Community Details
- No Home Owners Association
- Overbrook At Belair Subdivision
Listing and Financial Details
- Tax Lot 27
- Assessor Parcel Number 17141591528
Map
Home Values in the Area
Average Home Value in this Area
Tax History
| Year | Tax Paid | Tax Assessment Tax Assessment Total Assessment is a certain percentage of the fair market value that is determined by local assessors to be the total taxable value of land and additions on the property. | Land | Improvement |
|---|---|---|---|---|
| 2025 | $6,891 | $424,200 | $101,100 | $323,100 |
| 2024 | $6,891 | $402,800 | $0 | $0 |
| 2023 | $6,503 | $381,400 | $0 | $0 |
| 2022 | $6,104 | $360,000 | $101,100 | $258,900 |
| 2021 | $5,815 | $344,067 | $0 | $0 |
| 2020 | $4,544 | $328,133 | $0 | $0 |
| 2019 | $5,245 | $312,200 | $100,500 | $211,700 |
| 2018 | $4,177 | $301,300 | $0 | $0 |
| 2017 | $4,015 | $290,400 | $0 | $0 |
| 2016 | -- | $279,500 | $0 | $0 |
| 2015 | $3,343 | $268,933 | $0 | $0 |
| 2014 | $3,343 | $258,367 | $0 | $0 |
Property History
| Date | Event | Price | List to Sale | Price per Sq Ft | Prior Sale |
|---|---|---|---|---|---|
| 10/29/2025 10/29/25 | Pending | -- | -- | -- | |
| 10/29/2025 10/29/25 | For Sale | $539,900 | 0.0% | $256 / Sq Ft | |
| 10/23/2025 10/23/25 | For Sale | $539,900 | +18.8% | $256 / Sq Ft | |
| 09/23/2021 09/23/21 | Sold | $454,500 | 0.0% | $216 / Sq Ft | View Prior Sale |
| 08/27/2021 08/27/21 | Pending | -- | -- | -- | |
| 08/23/2021 08/23/21 | For Sale | $454,500 | -- | $216 / Sq Ft |
Purchase History
| Date | Type | Sale Price | Title Company |
|---|---|---|---|
| Special Warranty Deed | $454,500 | Capitol Title Group | |
| Deed | $275,000 | Title Town Settlements Llc | |
| Deed | -- | -- |
Mortgage History
| Date | Status | Loan Amount | Loan Type |
|---|---|---|---|
| Open | $431,775 | New Conventional |
Source: Bright MLS
MLS Number: MDPG2179288
APN: 14-1591528
- 4027 Chelmont Ln
- 4025 Chelmont Ln
- 12909 Cherrywood Ln
- 12904 Cherrywood Ln
- 4020 Chelmont Ln
- 13419 Idlewild Dr
- 4004 Welsley Ln
- 13205 Iris Ct
- 13203 Iris Ct
- 3902 Wakefield Ln
- 3900 Chapel Forge Dr
- 8512 River Park Rd
- 12403 Round Tree Ln
- 4005 Woodhaven Ln
- 12702 Midwood Ln
- 13032 Silver Maple Ct
- 12109 Whitehall Dr
- 12312 Melling Ln
- 3220 Scarlet Oak Terrace
- 2681 Broadhorn Dr Unit ALL AGES

