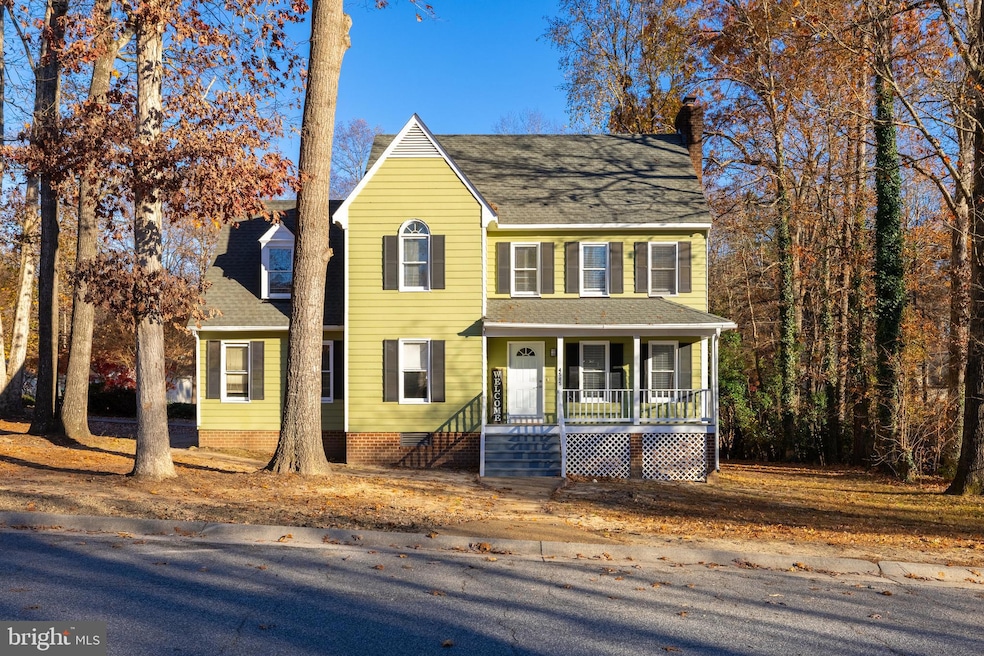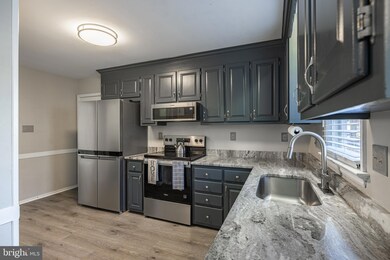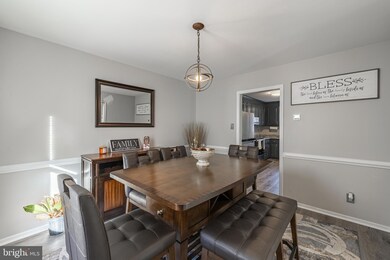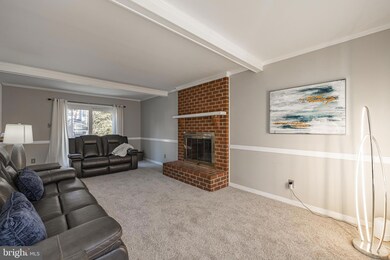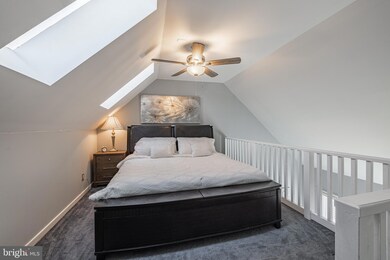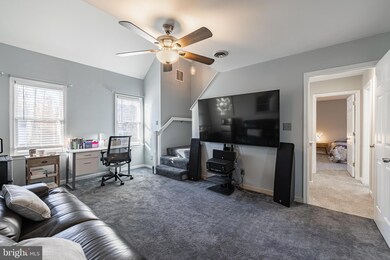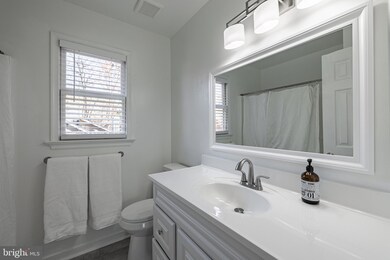4505 Sandy Oak Terrace Chester, VA 23831
Estimated payment $2,339/month
Highlights
- Deck
- Attic
- Corner Lot
- Rambler Architecture
- 1 Fireplace
- Community Pool
About This Home
Welcome to 4505 Sandy Oak Terrace—your chance to live in one of Chester’s most loved neighborhoods with great schools, community amenities, and easy everyday living. This 4-bed, 2.5-bath home sits on a corner lot and offers the space, comfort, and plenty of beautiful and practical updates. Step inside to a bright, inviting layout with large living and dining spaces perfect for gatherings. The family room features a cozy woodburning fireplace and opens to a sunny deck perfect for barbeques. The eat-in kitchen with lovely, durable granite countertops and gleaming stainless appliances gives you room to cook, connect, and enjoy your morning routine. Upstairs, all four bedrooms are generously sized, including a standout primary suite with a private loft with skylights and a walk-in closet. Your dream retreat awaits. Recent additional improvements include a dimensional-shingle roof (2022), Hardiplank siding (2023), updated HVAC and water heater (2020), newly remodeled baths (2025), new carpet(2025), fresh paint(2025), new lighting(2025) and a newer stove and appliances and yes, they all convey! Enjoy off street parking and parking out of the weather in your 1-car garage. Plenty of easily accessible storage in your walk-in attic. HOA includes a community pool and a volleyball court for plenty of summer fun. This home delivers the lifestyle, location, and space you’ve been searching for. Don’t wait. Schedule your private showing today and see why this one feels like home!
Listing Agent
(804) 614-5416 michela@ownrva.com Real Broker, LLC License #0225226172 Listed on: 11/20/2025
Home Details
Home Type
- Single Family
Est. Annual Taxes
- $2,840
Year Built
- Built in 1992
Lot Details
- 0.26 Acre Lot
- Corner Lot
- Property is zoned R9
HOA Fees
- $42 Monthly HOA Fees
Parking
- 1 Car Attached Garage
- Driveway
- Off-Street Parking
Home Design
- Rambler Architecture
- Slab Foundation
- Frame Construction
- Shingle Roof
Interior Spaces
- Property has 2 Levels
- 1 Fireplace
- Formal Dining Room
- Crawl Space
- Attic
Kitchen
- Eat-In Kitchen
- Stove
Flooring
- Carpet
- Stone
- Tile or Brick
- Vinyl
Bedrooms and Bathrooms
- 4 Bedrooms
Laundry
- Dryer
- Washer
Outdoor Features
- Deck
- Porch
Schools
- Wells Elementary School
- Carver Middle School
- Thomas Dale High School
Utilities
- Forced Air Heating and Cooling System
- Electric Water Heater
Listing and Financial Details
- Assessor Parcel Number 790643724100000
Community Details
Overview
- Association fees include common area maintenance, pool(s), recreation facility
Recreation
- Community Pool
Map
Home Values in the Area
Average Home Value in this Area
Tax History
| Year | Tax Paid | Tax Assessment Tax Assessment Total Assessment is a certain percentage of the fair market value that is determined by local assessors to be the total taxable value of land and additions on the property. | Land | Improvement |
|---|---|---|---|---|
| 2025 | $2,865 | $319,100 | $64,000 | $255,100 |
| 2024 | $2,865 | $308,000 | $64,000 | $244,000 |
| 2023 | $2,573 | $282,800 | $64,000 | $218,800 |
| 2022 | $2,386 | $259,400 | $61,000 | $198,400 |
| 2021 | $2,295 | $234,600 | $59,000 | $175,600 |
| 2020 | $2,188 | $230,300 | $59,000 | $171,300 |
| 2019 | $2,049 | $215,700 | $58,000 | $157,700 |
| 2018 | $2,010 | $211,600 | $57,000 | $154,600 |
| 2017 | $1,903 | $198,200 | $56,000 | $142,200 |
| 2016 | $1,847 | $192,400 | $54,000 | $138,400 |
| 2015 | $1,850 | $190,100 | $54,000 | $136,100 |
| 2014 | $1,800 | $184,900 | $54,000 | $130,900 |
Property History
| Date | Event | Price | List to Sale | Price per Sq Ft |
|---|---|---|---|---|
| 11/20/2025 11/20/25 | For Sale | $390,000 | -- | $185 / Sq Ft |
Purchase History
| Date | Type | Sale Price | Title Company |
|---|---|---|---|
| Warranty Deed | $172,500 | -- | |
| Deed | $143,000 | -- |
Mortgage History
| Date | Status | Loan Amount | Loan Type |
|---|---|---|---|
| Previous Owner | $172,500 | New Conventional | |
| Previous Owner | $147,290 | VA |
Source: Bright MLS
MLS Number: VACF2001314
APN: 790-64-37-24-100-000
- 4608 Stoney Creek Pkwy
- 4717 Cedar Cliff Rd
- 4049 Hiddenwell Ln
- 4119 White Creek Cir
- 4512 Tosh Ln
- 15116 Alderwood Turn
- 4313 Milsmith Rd
- 15050 Horseshoe Bend Dr
- 13101 Harrowgate Rd
- 14831 Harrowgate Rd
- 13225 Old Happy Hill Rd
- 4401 Greenbriar Dr
- 13012 Harrowgate Rd
- 13525 Thornsett Ln
- 14203 Sonnenburg Dr
- 5212 Nairn Ln
- 4520 Crossgate Rd
- 3019 Burley Ridge Terrace
- 14413 Eagle Rock Ave
- 4721 Eves Ln
- 14201 Harrowgate Rd
- 5219 Beachmere Terrace
- 15151 Timsberry Cir
- 15807 Meridian Ave
- 12605 Jolly Place
- 16100 Gary Ave
- 12051 Chestertowne Rd
- 12020 Winfree St Unit 4
- 3524 Festival Park Plaza
- 4101 Runner Loop
- 11701 Chester Village Dr
- 6825 Fieldwood Rd
- 5701 Quiet Pine Cir
- 12112 Calgary Lp
- 12300 Moores Lake Rd
- 3513 Castlebury Dr
- 429 Nottingham Dr
- 12000 Reserve Manor Cir
- 1920 Dunlap Crescent
- 6850 Arbor Lake Dr
