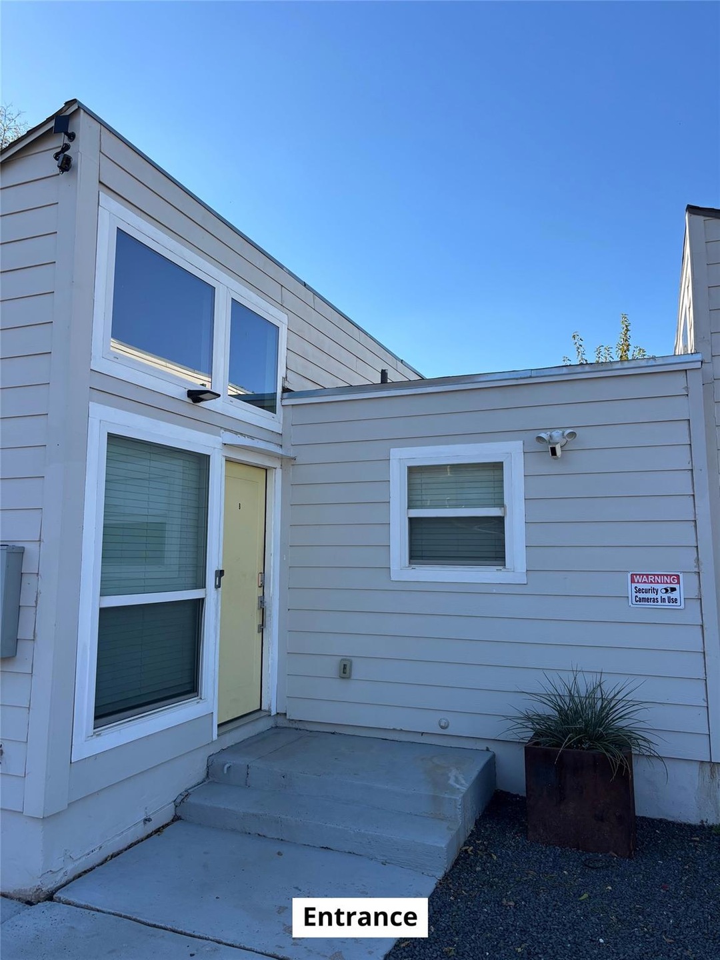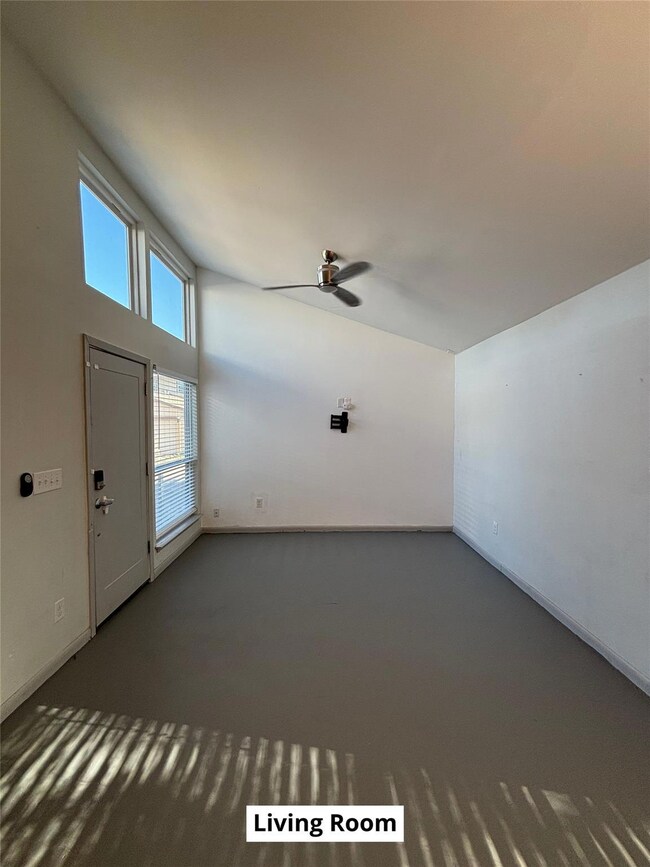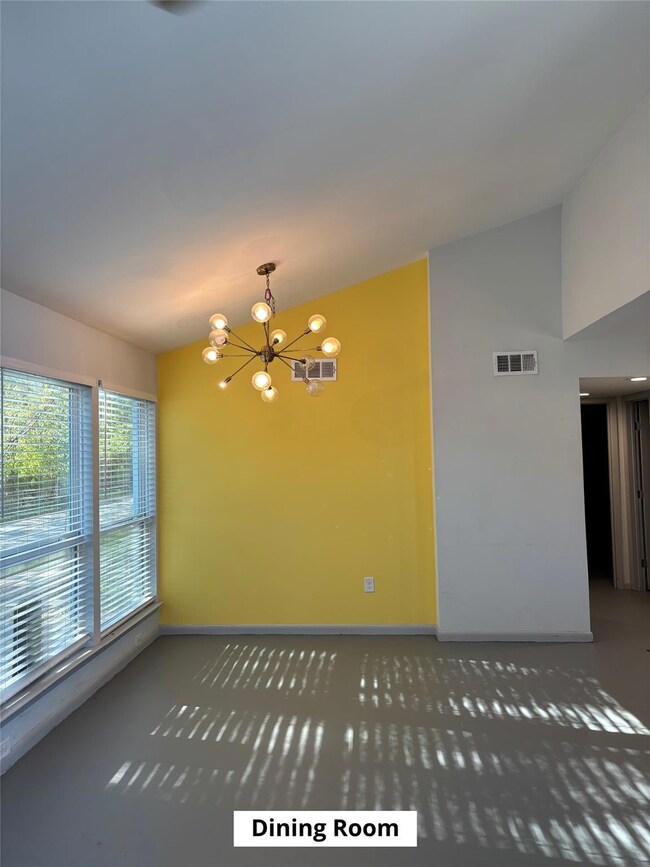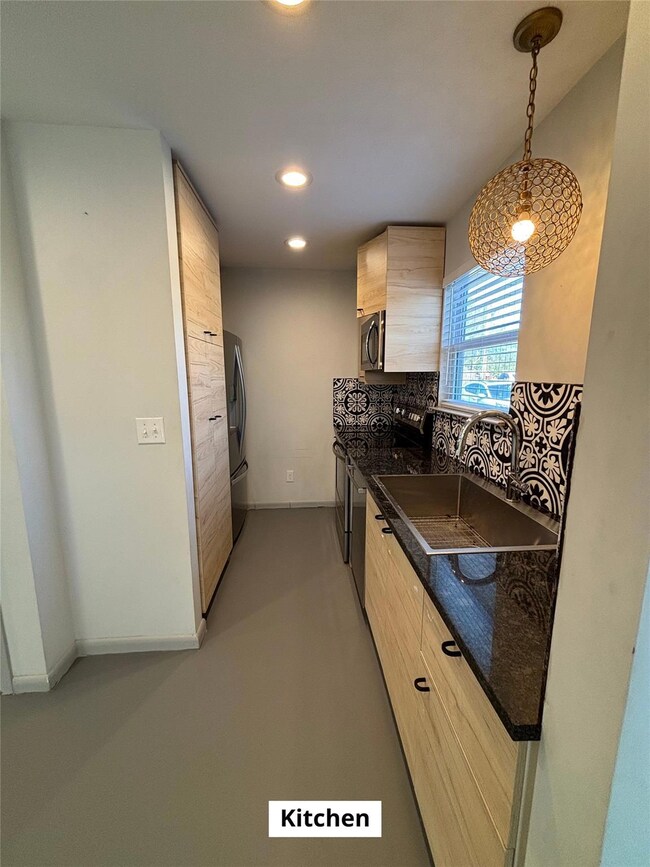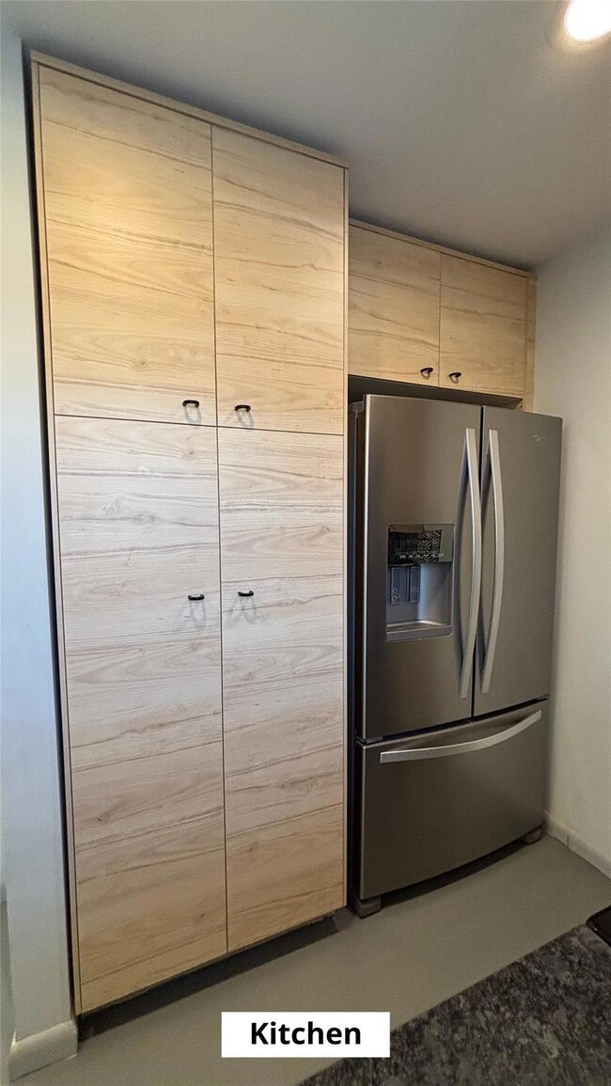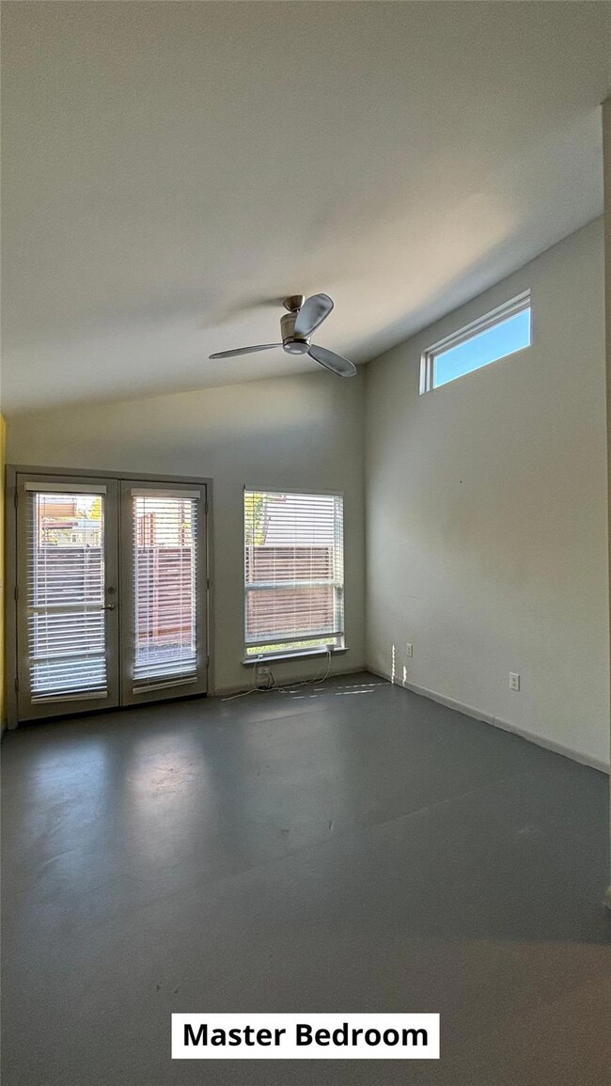4505 Teri Rd Unit b Austin, TX 78744
Franklin Park NeighborhoodHighlights
- Property is near public transit
- Granite Countertops
- Stainless Steel Appliances
- Vaulted Ceiling
- No HOA
- Recessed Lighting
About This Home
Updated 2 bed / 1 bath duplex in South Austin’s Franklin Park neighborhood featuring vaulted ceilings, concrete floors, granite counters and stainless steel appliances in a bright, open living area. Enjoy a private fenced yard with xeriscape landscaping plus off-street parking and an indoor laundry room with washer/dryer hookups. About a 15-minute drive to Downtown Austin and Lady Bird Lake with quick access to I-35, Hwy 71 and Austin-Bergstrom International Airport. Just down the street from neighborhood groceries and eateries on Teri Rd and a short trip to nearby parks and greenbelts, with CapMetro bus routes and major corridors close by for easy commuting around the city.
Listing Agent
JBGoodwin REALTORS WL Brokerage Phone: (512) 502-7601 License #0840480 Listed on: 11/19/2025

Property Details
Home Type
- Multi-Family
Est. Annual Taxes
- $9,482
Year Built
- Built in 1977 | Remodeled
Lot Details
- 7,183 Sq Ft Lot
- Northeast Facing Home
- Gated Home
- Privacy Fence
- Wood Fence
- Back Yard Fenced
Home Design
- Duplex
- Slab Foundation
- Shingle Roof
- Composition Roof
Interior Spaces
- 900 Sq Ft Home
- 1-Story Property
- Vaulted Ceiling
- Ceiling Fan
- Recessed Lighting
- Chandelier
- Concrete Flooring
- Stacked Washer and Dryer Hookup
Kitchen
- Free-Standing Electric Range
- Microwave
- Dishwasher
- Stainless Steel Appliances
- Granite Countertops
- Disposal
Bedrooms and Bathrooms
- 2 Main Level Bedrooms
- 1 Full Bathroom
Parking
- 2 Parking Spaces
- Driveway
- Reserved Parking
Schools
- Rodriguez Elementary School
- Mendez Middle School
- Travis High School
Additional Features
- No Interior Steps
- Property is near public transit
- Central Heating and Cooling System
Listing and Financial Details
- Security Deposit $1,475
- Tenant pays for all utilities
- 12 Month Lease Term
- $85 Application Fee
- Assessor Parcel Number 292961
- Tax Block A
Community Details
Overview
- No Home Owners Association
- Village South Ph 01 Sec 01 Subdivision
Pet Policy
- Limit on the number of pets
- Pet Deposit $350
- Dogs and Cats Allowed
- Medium pets allowed
Map
Source: Unlock MLS (Austin Board of REALTORS®)
MLS Number: 9590312
APN: 292961
- 5305 Woodland Oaks Ct
- 2522 Chaparral Trail
- 4502 Eric Cir
- 301 E Stassney Ln
- 4800 E Stassney Ln
- 4503 E Stassney Ln
- 4907 Copperbend Blvd
- 4512 W Village Ct
- 4608 E Village Ct
- 5009 Mashie Cove
- 3433 E Stassney Ln
- 5401 Atascosa Dr
- 4904 Nuckols Crossing Rd
- 5005, 5015, 5017, 00 Maufrais Ln
- 5704 Creekbranch Cove
- 2106 Ponciana Loop
- 5617 Tallow Tree Dr
- 5809 Needle Nook Ct
- 5004 S Pleasant Valley Rd
- 2201 Tallow Ct
- 4405 Teri Rd Unit A
- 2400 Village Walk
- 2405 Teri Rd
- 4713 Teri Rd Unit A
- 5011 Copperbend Blvd Unit A
- 4807 Putters Cove Unit A
- 5202 Bogey Ct Unit A
- 4504 W Village Ct
- 5314 Atascosa Dr
- 5400 Agua Caliente Cove Unit A
- 5106 Nuckols Crossing Rd Unit B
- 5614 Palo Blanco Ln
- 5401 Agua Caliente Cove Unit B
- 2202 Donahue Ln Unit B
- 5412 Atascosa Dr Unit b
- 4509 E St Elmo Rd
- 5432 Juniper Junction Ln
- 5304 China Berry Rd
- 5428 Falling Leaf Ln Unit 87
- 5505 Tallow Tree Dr
