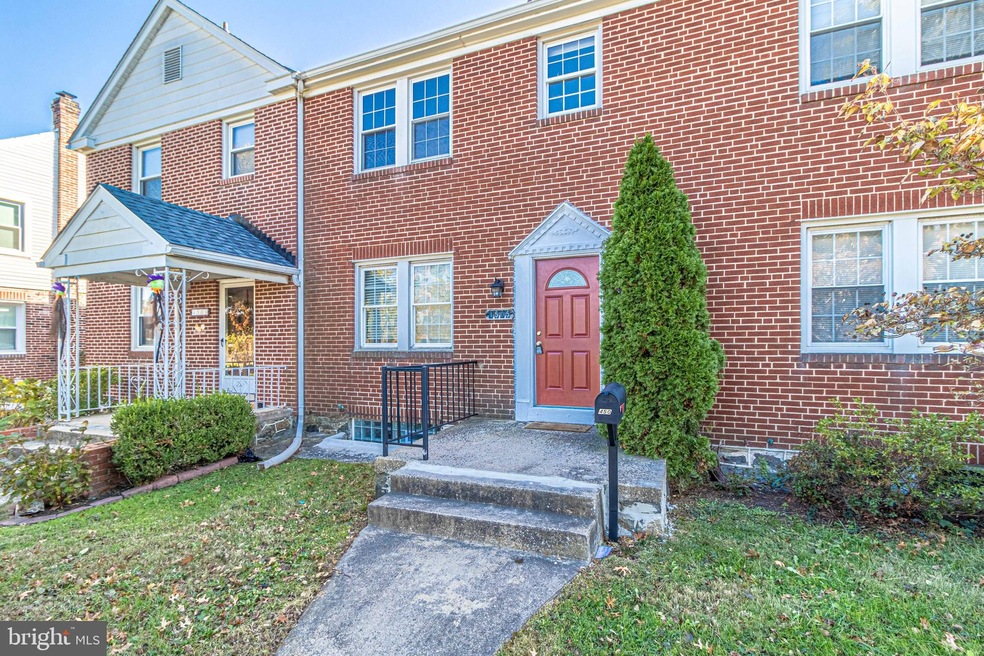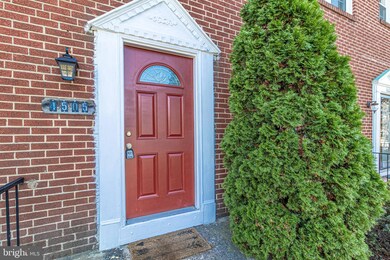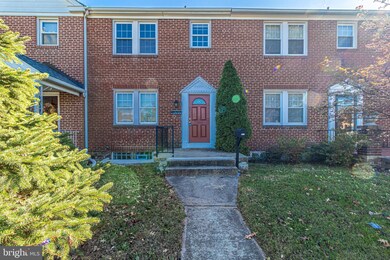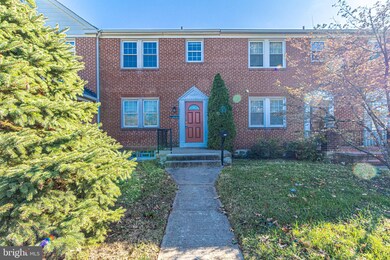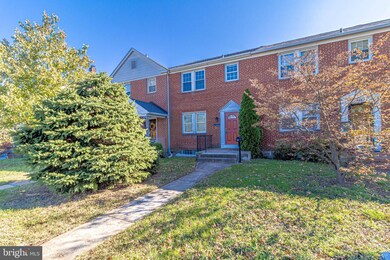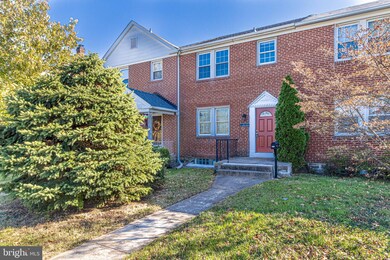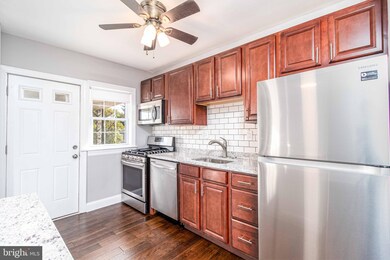
4505 Wilkens Ave Baltimore, MD 21229
Highlights
- Gourmet Kitchen
- Colonial Architecture
- No HOA
- Catonsville High School Rated A-
- Wood Flooring
- Upgraded Countertops
About This Home
As of December 2019CATONSVILLE HS DISTRICT! NEWLY RENOVATED BEAUTIFUL 3BR/2FB Row Home in Catonsville! This bright home with off street parking and detached garage, features new hardwood floors throughout, a soft paint palette, and new carpeting. Main level features a beautiful Kitchen with wood floors, stainless steel appliances and breakfast bar. This level also features an elegant living room and a spacious dining room. Fully finished lower level features wall to wall carpet, renovated full bath, walkout stairs to backyard and a laundry room with washer and dryer included.
Last Agent to Sell the Property
Keller Williams Legacy License #611632 Listed on: 11/07/2019

Townhouse Details
Home Type
- Townhome
Est. Annual Taxes
- $2,685
Year Built
- Built in 1940 | Remodeled in 2019
Lot Details
- 2,524 Sq Ft Lot
- Back Yard Fenced
- Property is in very good condition
Parking
- 1 Car Detached Garage
- Front Facing Garage
Home Design
- Colonial Architecture
- Brick Exterior Construction
- Asphalt Roof
Interior Spaces
- Property has 3 Levels
- Ceiling Fan
- Six Panel Doors
- Living Room
- Dining Room
- Wood Flooring
Kitchen
- Gourmet Kitchen
- Gas Oven or Range
- Built-In Microwave
- Ice Maker
- Dishwasher
- Stainless Steel Appliances
- Upgraded Countertops
Bedrooms and Bathrooms
- 3 Bedrooms
Laundry
- Laundry Room
- Dryer
- Washer
Finished Basement
- Walk-Up Access
- Rear Basement Entry
- Laundry in Basement
Home Security
Utilities
- Forced Air Heating and Cooling System
Listing and Financial Details
- Tax Lot 402
- Assessor Parcel Number 04132200014881
Community Details
Overview
- No Home Owners Association
- Elm Ridge Subdivision
Security
- Carbon Monoxide Detectors
- Fire and Smoke Detector
Ownership History
Purchase Details
Home Financials for this Owner
Home Financials are based on the most recent Mortgage that was taken out on this home.Purchase Details
Home Financials for this Owner
Home Financials are based on the most recent Mortgage that was taken out on this home.Purchase Details
Purchase Details
Home Financials for this Owner
Home Financials are based on the most recent Mortgage that was taken out on this home.Purchase Details
Purchase Details
Purchase Details
Similar Homes in Baltimore, MD
Home Values in the Area
Average Home Value in this Area
Purchase History
| Date | Type | Sale Price | Title Company |
|---|---|---|---|
| Deed | $219,900 | Micasa Title Group Llc | |
| Deed | $119,000 | Crown Title Corporation | |
| Trustee Deed | $224,159 | None Available | |
| Deed | $166,500 | -- | |
| Deed | $90,000 | -- | |
| Deed | $100,000 | -- | |
| Deed | $85,000 | -- |
Mortgage History
| Date | Status | Loan Amount | Loan Type |
|---|---|---|---|
| Open | $6,399 | Future Advance Clause Open End Mortgage | |
| Open | $213,303 | New Conventional | |
| Previous Owner | $89,250 | New Conventional | |
| Previous Owner | $168,000 | Stand Alone Second | |
| Previous Owner | $133,200 | Adjustable Rate Mortgage/ARM |
Property History
| Date | Event | Price | Change | Sq Ft Price |
|---|---|---|---|---|
| 12/30/2019 12/30/19 | Sold | $219,900 | 0.0% | $133 / Sq Ft |
| 11/20/2019 11/20/19 | Pending | -- | -- | -- |
| 11/07/2019 11/07/19 | For Sale | $219,900 | +84.8% | $133 / Sq Ft |
| 03/25/2015 03/25/15 | Sold | $119,000 | -0.8% | $99 / Sq Ft |
| 02/04/2015 02/04/15 | Pending | -- | -- | -- |
| 12/31/2014 12/31/14 | Price Changed | $119,900 | -11.2% | $100 / Sq Ft |
| 11/26/2014 11/26/14 | For Sale | $135,000 | 0.0% | $113 / Sq Ft |
| 09/29/2014 09/29/14 | Pending | -- | -- | -- |
| 09/15/2014 09/15/14 | Price Changed | $135,000 | -6.6% | $113 / Sq Ft |
| 08/15/2014 08/15/14 | For Sale | $144,500 | -- | $120 / Sq Ft |
Tax History Compared to Growth
Tax History
| Year | Tax Paid | Tax Assessment Tax Assessment Total Assessment is a certain percentage of the fair market value that is determined by local assessors to be the total taxable value of land and additions on the property. | Land | Improvement |
|---|---|---|---|---|
| 2025 | $3,045 | $218,900 | -- | -- |
| 2024 | $3,045 | $203,900 | $51,000 | $152,900 |
| 2023 | $1,422 | $194,167 | $0 | $0 |
| 2022 | $2,682 | $184,433 | $0 | $0 |
| 2021 | $2,609 | $174,700 | $51,000 | $123,700 |
| 2020 | $2,523 | $173,200 | $0 | $0 |
| 2019 | $2,081 | $171,700 | $0 | $0 |
| 2018 | $2,560 | $170,200 | $51,000 | $119,200 |
| 2017 | $2,008 | $156,400 | $0 | $0 |
| 2016 | $2,469 | $142,600 | $0 | $0 |
| 2015 | $2,469 | $128,800 | $0 | $0 |
| 2014 | $2,469 | $128,800 | $0 | $0 |
Agents Affiliated with this Home
-

Seller's Agent in 2019
Tom Atwood
Keller Williams Legacy
(443) 843-0509
1 in this area
356 Total Sales
-

Buyer's Agent in 2019
Rajdeep Kapoor
Samson Properties
(410) 615-8607
55 Total Sales
-

Seller's Agent in 2015
Gina Gargeu
Century 21 Downtown
(410) 929-1271
9 in this area
711 Total Sales
-

Buyer's Agent in 2015
Bob Chew
Samson Properties
(410) 995-9600
27 in this area
2,793 Total Sales
Map
Source: Bright MLS
MLS Number: MDBC476674
APN: 13-2200014881
- 4421 Wilkens Ave
- 4409 Wilkens Ave
- 818 Warwick Rd
- 1103 Vernon Ave
- 4406 Hooper Ave
- 942 Wilton Dr
- 1005 Saint Charles Ave
- 1007 Saint Charles Ave
- 616 Warwick Rd
- 728 S Beechfield Ave
- 4103 Wilkens Ave
- 4100 West Dr
- 1117 Regina Dr
- 963 Regina Dr
- 1116 Gloria Ave
- 659 Charraway Rd
- 611 Gibson Rd
- 653 Charraway Rd
- 643 Brisbane Rd
- 4702 Vancouver Rd
