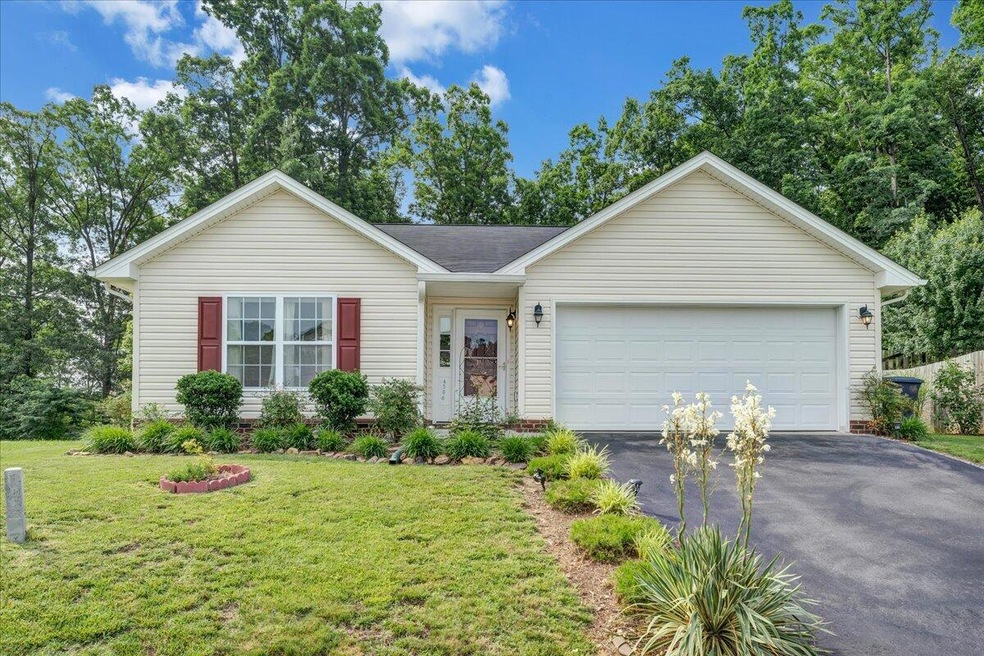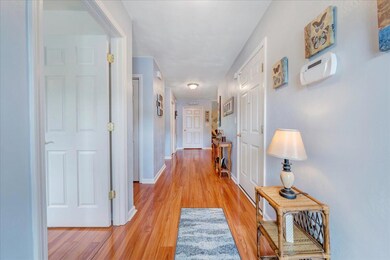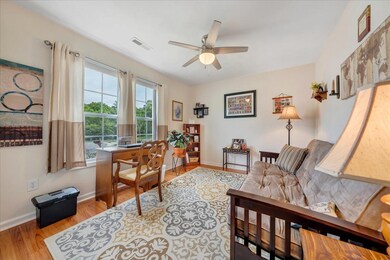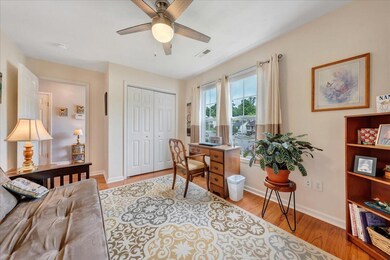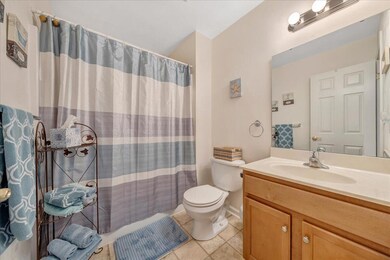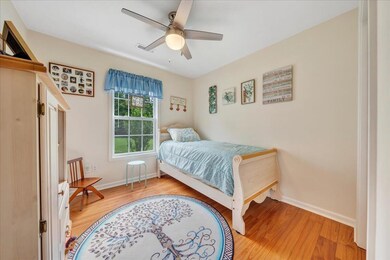
4506 Autumn Ln NW Roanoke, VA 24017
Ridgewood Park NeighborhoodHighlights
- Ranch Style House
- Sun or Florida Room
- 2 Car Attached Garage
- Cathedral Ceiling
- Cul-De-Sac
- Walk-In Closet
About This Home
As of July 2022You will not be Disappointed when you see this lovely home located on a Quiet Cul-de-sac! One Level Living & Handicap Accessible (Backyard Ramp, Step In Shower & Wide Doorways), Beautiful Hardwood Floors, Bright & Sunny Interior with a Florida Room which Overlooks a Wonderful Private Landscaped Backyard, Ceiling Fans in All Rooms, Kitchen Features SS Appliances and an Island, All Appliances Convey including Washer & Dryer, Cathedral Ceilings, Master Suite with Walk-In-Closet, Nice Lighting Throughout, Attic Partially Floored for Storage, New HVAC System 2021, New Element in Water Heater 2022, Added a New Garage Windon 2022, Florid Room Added in 2019, New Gutters 2019, Appliances New 2019, Attached 2 Car Garage, Beautifully Landscaped.
Last Agent to Sell the Property
LONG & FOSTER - ROANOKE OFFICE License #0225175511 Listed on: 06/16/2022

Home Details
Home Type
- Single Family
Est. Annual Taxes
- $2,190
Year Built
- Built in 2010
Lot Details
- 7,405 Sq Ft Lot
- Cul-De-Sac
- Cleared Lot
- Garden
HOA Fees
- $15 Monthly HOA Fees
Parking
- 2 Car Attached Garage
Home Design
- Ranch Style House
- Slab Foundation
Interior Spaces
- 1,330 Sq Ft Home
- Cathedral Ceiling
- Ceiling Fan
- Drapes & Rods
- Insulated Doors
- Sun or Florida Room
- Storage
Kitchen
- Electric Range
- Built-In Microwave
- Dishwasher
- Disposal
Bedrooms and Bathrooms
- 3 Main Level Bedrooms
- Walk-In Closet
- 2 Full Bathrooms
Laundry
- Laundry on main level
- Dryer
- Washer
Schools
- Fairview Elementary School
- Lucy Addison Middle School
- Patrick Henry High School
Utilities
- Heat Pump System
- Underground Utilities
- Electric Water Heater
- Cable TV Available
Listing and Financial Details
- Tax Lot 13
Community Details
Overview
- Cassie Hamblin, Murray Realty Association
- Maple Ridge Subdivision
Amenities
- Restaurant
- Public Transportation
Ownership History
Purchase Details
Purchase Details
Home Financials for this Owner
Home Financials are based on the most recent Mortgage that was taken out on this home.Purchase Details
Home Financials for this Owner
Home Financials are based on the most recent Mortgage that was taken out on this home.Purchase Details
Similar Homes in Roanoke, VA
Home Values in the Area
Average Home Value in this Area
Purchase History
| Date | Type | Sale Price | Title Company |
|---|---|---|---|
| Gift Deed | -- | None Listed On Document | |
| Deed | $235,000 | First Choice Title & Settlemen | |
| Deed | -- | Varginia Title Center | |
| Deed | $159,950 | None Available | |
| Deed | $28,000 | None Available |
Mortgage History
| Date | Status | Loan Amount | Loan Type |
|---|---|---|---|
| Previous Owner | $78,800 | New Conventional |
Property History
| Date | Event | Price | Change | Sq Ft Price |
|---|---|---|---|---|
| 07/28/2022 07/28/22 | Sold | $235,000 | +6.8% | $177 / Sq Ft |
| 06/18/2022 06/18/22 | Pending | -- | -- | -- |
| 06/16/2022 06/16/22 | For Sale | $220,000 | +51.2% | $165 / Sq Ft |
| 03/13/2017 03/13/17 | Sold | $145,500 | 0.0% | $120 / Sq Ft |
| 02/02/2017 02/02/17 | Pending | -- | -- | -- |
| 01/27/2017 01/27/17 | For Sale | $145,500 | +7.8% | $120 / Sq Ft |
| 10/14/2014 10/14/14 | Sold | $135,000 | -3.5% | $112 / Sq Ft |
| 09/26/2014 09/26/14 | Pending | -- | -- | -- |
| 04/11/2014 04/11/14 | For Sale | $139,900 | -- | $116 / Sq Ft |
Tax History Compared to Growth
Tax History
| Year | Tax Paid | Tax Assessment Tax Assessment Total Assessment is a certain percentage of the fair market value that is determined by local assessors to be the total taxable value of land and additions on the property. | Land | Improvement |
|---|---|---|---|---|
| 2024 | $2,973 | $226,800 | $32,500 | $194,300 |
| 2023 | $2,973 | $205,700 | $28,600 | $177,100 |
| 2022 | $2,419 | $183,100 | $24,000 | $159,100 |
| 2021 | $2,241 | $169,400 | $20,000 | $149,400 |
| 2020 | $1,999 | $150,700 | $20,000 | $130,700 |
| 2019 | $1,838 | $137,500 | $20,000 | $117,500 |
| 2018 | $1,768 | $131,700 | $20,000 | $111,700 |
| 2017 | $1,645 | $129,500 | $20,000 | $109,500 |
| 2016 | $65 | $134,600 | $20,000 | $114,600 |
| 2015 | $1,811 | $141,600 | $20,000 | $121,600 |
| 2014 | $1,811 | $153,100 | $20,000 | $133,100 |
Agents Affiliated with this Home
-

Seller's Agent in 2022
Judy Hillman
LONG & FOSTER - ROANOKE OFFICE
(540) 525-0680
1 in this area
138 Total Sales
-
R
Seller Co-Listing Agent in 2022
Rick Hillman
LONG & FOSTER - ROANOKE OFFICE
(540) 992-2064
1 in this area
69 Total Sales
-
M
Buyer's Agent in 2022
Mekie Washington
WAINWRIGHT & CO., REALTORS(r)
(540) 314-8437
1 in this area
72 Total Sales
-
C
Seller's Agent in 2017
Candy Leftwich
BERKSHIRE HATHAWAY HOMESERVICES PREMIER, REALTORS(r) - MAIN
(540) 293-1323
24 Total Sales
-
T
Buyer's Agent in 2017
Todd McKee
LICHTENSTEIN ROWAN, REALTORS(r)
2 in this area
98 Total Sales
-

Seller's Agent in 2014
Patrick Wilkinson
WAINWRIGHT & CO., REALTORS(r)- LAKE
(540) 777-7000
72 Total Sales
Map
Source: Roanoke Valley Association of REALTORS®
MLS Number: 890533
APN: 605-0558
- 4626 Autumn Ln NW
- 3931 Green Spring Ave NW
- 4832 Autumn Ln NW
- 618 Gladies St NW
- 4854 Autumn Ln NW
- 848 Gatling Ln NW
- 3820 Green Spring Ave NW
- 3808 Red Fox Dr NW
- 3827 Wilmont Ave NW
- 719 Westside Blvd NW
- 936 Ingleside Ln
- 931 Ingleside Ln
- 386 Koogler Dr NW
- 0 Gaymol Dr NW
- 0 Hemlock Rd NW
- 3762 Rolling Hill Ave NW
- 919 Glenn Ridge Rd NW
- 3732 Wilmont Ave NW
- 2136 Bainbridge Dr
- 3721 Long Meadow Ave NW
