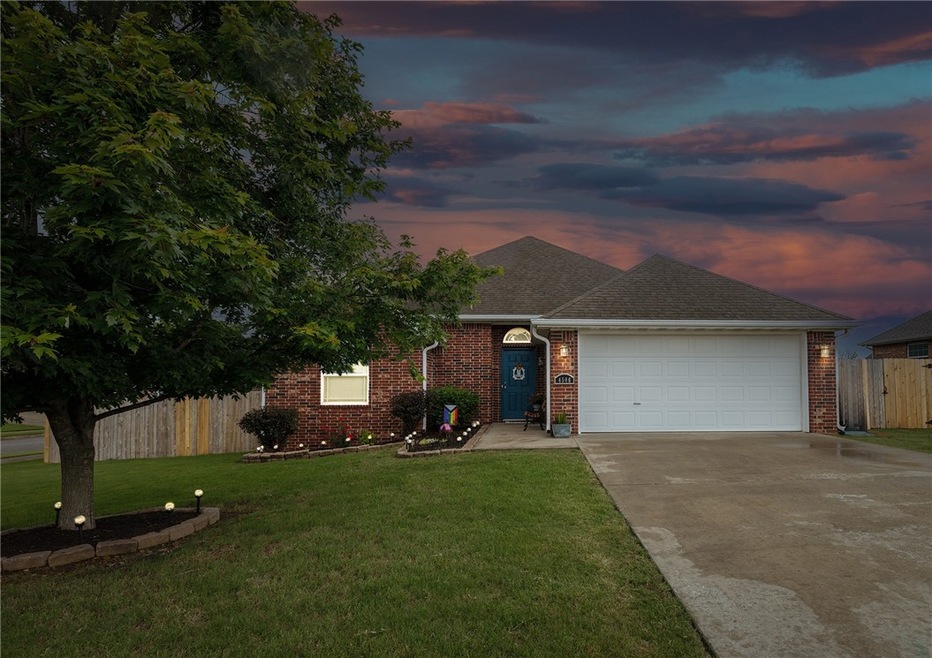
4506 Cory St Springdale, AR 72762
Highlights
- Deck
- Property is near a park
- Corner Lot
- Willis Shaw Elementary School Rated A-
- Wood Flooring
- No HOA
About This Home
As of August 2025Step inside this charming move-in ready home nestled in a peaceful corner of Springdale. This property blends comfort, quality, and that rare country feel without losing access to schools, parks, and city perks. Unpack your moving boxes and enjoy the fresh paint and new hardwood floors. The landscaped backyard is calling your name for relaxing morning coffee and evening adult beverages while grilling with friends and family. With 1533 square feet of thoughtfully designed living space, this home offers a clean and modern atmosphere with both ample space and cozy corners, perfect for lively gatherings and lazy Sunday lounging.
Last Agent to Sell the Property
Coldwell Banker Harris McHaney & Faucette -Fayette Brokerage Phone: 479-595-2919 License #SA00073187 Listed on: 06/19/2025

Home Details
Home Type
- Single Family
Est. Annual Taxes
- $2,020
Year Built
- Built in 2009
Lot Details
- 0.25 Acre Lot
- Privacy Fence
- Wood Fence
- Back Yard Fenced
- Landscaped
- Corner Lot
- Level Lot
Parking
- 2 Car Attached Garage
Home Design
- Slab Foundation
- Shingle Roof
- Architectural Shingle Roof
- Vinyl Siding
Interior Spaces
- 1,533 Sq Ft Home
- 1-Story Property
- Ceiling Fan
- Fireplace With Gas Starter
- Double Pane Windows
- Vinyl Clad Windows
- Blinds
- Wood Frame Window
- Wood Flooring
- Fire and Smoke Detector
- Washer and Dryer Hookup
Kitchen
- Eat-In Kitchen
- Self-Cleaning Oven
- Electric Range
- Microwave
- Dishwasher
Bedrooms and Bathrooms
- 3 Bedrooms
- Split Bedroom Floorplan
- Walk-In Closet
- 2 Full Bathrooms
Outdoor Features
- Deck
- Covered Patio or Porch
- Outdoor Storage
Location
- Property is near a park
- City Lot
Utilities
- Central Air
- Heating System Uses Gas
- Gas Water Heater
- Fiber Optics Available
- Phone Available
Listing and Financial Details
- Tax Lot 123
Community Details
Overview
- No Home Owners Association
- Spring Creek Park Springdale Subdivision
Recreation
- Park
- Trails
Ownership History
Purchase Details
Home Financials for this Owner
Home Financials are based on the most recent Mortgage that was taken out on this home.Purchase Details
Home Financials for this Owner
Home Financials are based on the most recent Mortgage that was taken out on this home.Purchase Details
Similar Homes in the area
Home Values in the Area
Average Home Value in this Area
Purchase History
| Date | Type | Sale Price | Title Company |
|---|---|---|---|
| Warranty Deed | $325,000 | City Title | |
| Special Warranty Deed | $128,000 | Lenders Title Company | |
| Trustee Deed | $118,000 | None Available |
Mortgage History
| Date | Status | Loan Amount | Loan Type |
|---|---|---|---|
| Open | $308,750 | New Conventional | |
| Previous Owner | $137,500 | New Conventional | |
| Previous Owner | $136,500 | New Conventional | |
| Previous Owner | $136,500 | New Conventional | |
| Previous Owner | $117,200 | No Value Available | |
| Previous Owner | -- | No Value Available | |
| Previous Owner | $125,681 | FHA | |
| Previous Owner | $142,400 | Construction |
Property History
| Date | Event | Price | Change | Sq Ft Price |
|---|---|---|---|---|
| 08/14/2025 08/14/25 | Sold | $325,000 | -3.0% | $212 / Sq Ft |
| 07/14/2025 07/14/25 | Pending | -- | -- | -- |
| 07/02/2025 07/02/25 | Price Changed | $335,000 | -4.3% | $219 / Sq Ft |
| 06/19/2025 06/19/25 | For Sale | $350,000 | -- | $228 / Sq Ft |
Tax History Compared to Growth
Tax History
| Year | Tax Paid | Tax Assessment Tax Assessment Total Assessment is a certain percentage of the fair market value that is determined by local assessors to be the total taxable value of land and additions on the property. | Land | Improvement |
|---|---|---|---|---|
| 2024 | $1,972 | $56,533 | $15,200 | $41,333 |
| 2023 | $1,878 | $38,260 | $7,200 | $31,060 |
| 2022 | $1,425 | $38,260 | $7,200 | $31,060 |
| 2021 | $1,337 | $38,260 | $7,200 | $31,060 |
| 2020 | $1,259 | $30,650 | $4,000 | $26,650 |
| 2019 | $1,259 | $30,650 | $4,000 | $26,650 |
| 2018 | $1,263 | $30,650 | $4,000 | $26,650 |
| 2017 | $1,127 | $30,650 | $4,000 | $26,650 |
| 2016 | $1,127 | $30,650 | $4,000 | $26,650 |
| 2015 | $1,364 | $25,590 | $3,100 | $22,490 |
| 2014 | $1,014 | $25,590 | $3,100 | $22,490 |
Agents Affiliated with this Home
-
Shelly Muston
S
Seller's Agent in 2025
Shelly Muston
Coldwell Banker Harris McHaney & Faucette -Fayette
(479) 521-0220
11 Total Sales
-
Austin Bivens
A
Buyer's Agent in 2025
Austin Bivens
eXp Realty NWA Branch
(479) 841-0365
151 Total Sales
Map
Source: Northwest Arkansas Board of REALTORS®
MLS Number: 1312073
APN: 21-01833-000
- TBD 4 Parcels Wagon Wheel Rd
- 6950 Kingston Ave
- 6630 E Wagon Wheel Rd
- 3915 Baltic St
- 4424 Cornwall St
- 6741 Garden Trail Ave
- 3859 Legendary Ln
- Marigold Plan at Cottages at the Park
- Lily Plan at Cottages at the Park
- Poppy Plan at Cottages at the Park
- Dahlia Plan at Cottages at the Park
- Holly Plan at Cottages at the Park
- Rose Plan at Cottages at the Park
- 4751 Farmhouse St
- 4773 Farmhouse St
- 4795 Farmhouse St
- 4843 Farmhouse St
- 4726 Farmhouse St
- 4772 Farmhouse St
- 4794 Farmhouse St






