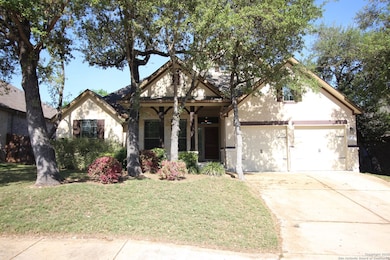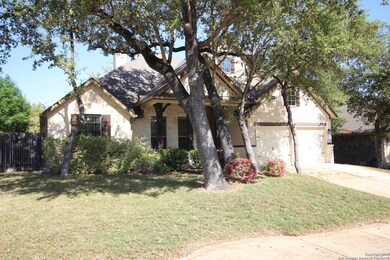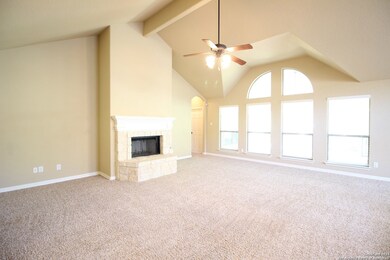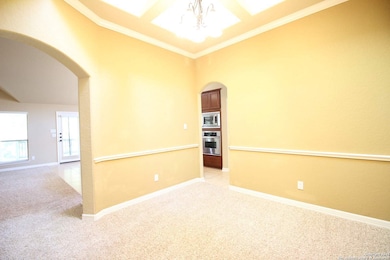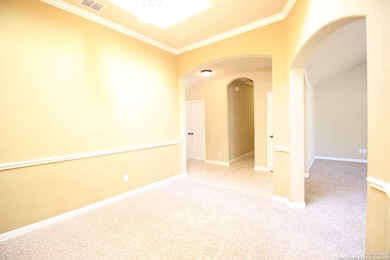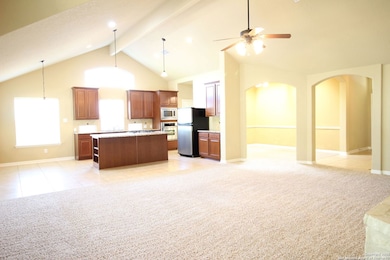4506 Las Gravas San Antonio, TX 78253
Alamo Ranch NeighborhoodHighlights
- Vaulted Ceiling
- Covered Patio or Porch
- Soaking Tub
- Solid Surface Countertops
- Eat-In Kitchen
- Ceramic Tile Flooring
About This Home
**half off 1st full month's rent** Stunning single-story home that is sure to impress! Located in the highly sought-after Alamo Ranch community, this well-appointed 3-bedroom, 2-bathroom residence offers convenient access to Loop 1604, Hwy 151, Hwy 90, Sea World, and an array of shopping and entertainment options. Step inside to a grand entryway that opens to a spacious, light-filled open floor plan designed for both comfort and style. The kitchen is equipped with granite countertops, stainless steel appliances, and abundant cabinet space, making it perfect for meal preparation and casual gatherings. The primary room features vaulted ceilings, creating an airy and inviting retreat, along with a luxurious bathroom that includes a stand-in shower, garden tub, and dual vanities. Additional bedrooms provide plenty of space for family or guests. Outside, enjoy a large covered patio and a fenced backyard ideal for entertaining or relaxing in privacy. Don't miss the opportunity to make this exceptional home yours; schedule your private showing today!
Listing Agent
Jason Bridgman
Keller Williams City-View Listed on: 07/01/2025
Home Details
Home Type
- Single Family
Est. Annual Taxes
- $7,196
Year Built
- Built in 2010
Lot Details
- 7,841 Sq Ft Lot
- Fenced
- Level Lot
- Sprinkler System
Home Design
- Brick Exterior Construction
- Slab Foundation
- Composition Shingle Roof
Interior Spaces
- 2,310 Sq Ft Home
- 1-Story Property
- Vaulted Ceiling
- Ceiling Fan
- Window Treatments
- Living Room with Fireplace
- Fire and Smoke Detector
- Washer Hookup
Kitchen
- Eat-In Kitchen
- Built-In Self-Cleaning Oven
- Stove
- Cooktop
- Microwave
- Ice Maker
- Dishwasher
- Solid Surface Countertops
- Disposal
Flooring
- Carpet
- Ceramic Tile
Bedrooms and Bathrooms
- 3 Bedrooms
- 2 Full Bathrooms
- Soaking Tub
Parking
- 2 Car Garage
- Garage Door Opener
- Driveway Level
Outdoor Features
- Covered Patio or Porch
Schools
- Ward Elementary School
- Zachry Hb Middle School
- Taft High School
Utilities
- Central Heating and Cooling System
- Heating System Uses Natural Gas
- Gas Water Heater
- Water Softener is Owned
- Cable TV Available
Community Details
- Built by Standard Pacific
- Santa Maria At Alamo Ranch Subdivision
Listing and Financial Details
- Rent includes noinc
- Assessor Parcel Number 044001100042
- Seller Concessions Not Offered
Map
Source: San Antonio Board of REALTORS®
MLS Number: 1880279
APN: 04400-110-0042
- 11614 La Granja
- 11754 Belicena Rd
- 3735 Shimmering Dawn St
- 11511 Elijah Stapp
- 11834 William Carey
- 11831 Elijah Stapp
- 5002 Segovia Way
- 5018 Italica Rd
- 5035 Italica Rd
- 3818 Retreat Run
- 3559 Glasscock Trail
- 3727 Retreat Run
- 12106 Calm Harbor
- 1238 Yellow Warbler Run
- 15730 Smoky Honeyeater
- 4730 Thomas Rusk
- 12027 Hunt Estate
- 329 Hunters Ranch E
- 3343 Dove Park Ln
- 4306 Amos Pollard
- 11831 Camp Real Ln
- 11754 Belicena Rd
- 11830 Elijah Stapp
- 4835 James Gaines
- 7615 Gramercy Way Unit 101/ 102
- 5451 Calton Bend
- 3403 Dove Park Ln
- 11464 Alamo Ranch Pkwy
- 4215 Summer Breeze Ln
- 12130 Alamo Ranch Pkwy
- 11340 Alamo Ranch Pkwy
- 4619 Cropland Way
- 14722 Maple Terrace
- 11585 Alamo Ranch Pkwy
- 5041 Country Nest
- 11211 Westwood Loop
- 11580 Wild Pine
- 5743 Sweet Desiree
- 12103 Carson Cove
- 6103 Geranium

