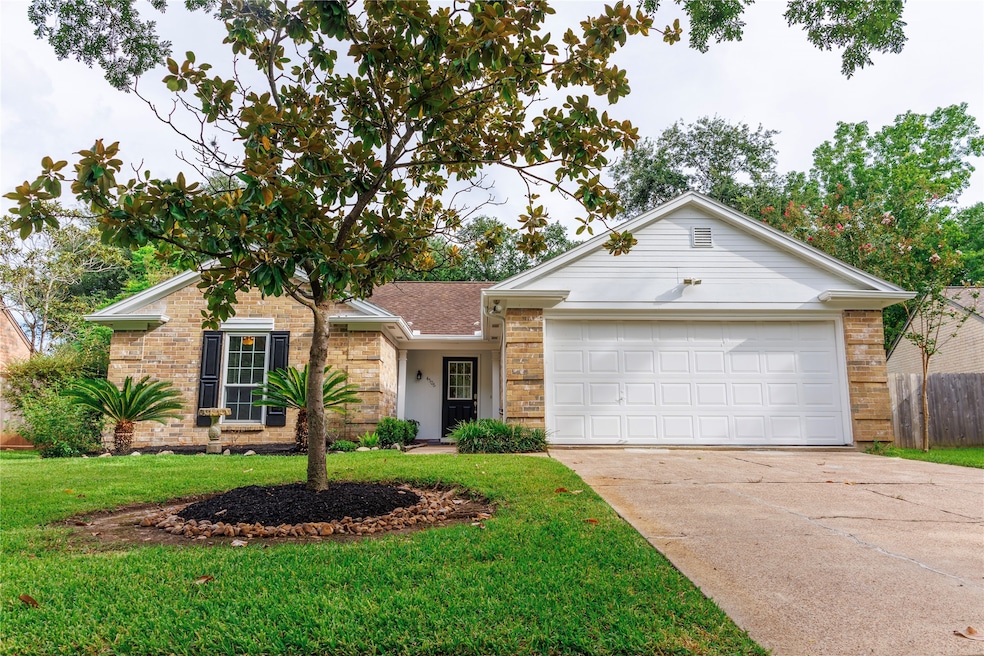
4506 Misty Mill Sugar Land, TX 77479
First Colony NeighborhoodEstimated payment $2,127/month
Highlights
- Deck
- Traditional Architecture
- Home Office
- Austin Parkway Elementary School Rated A
- Quartz Countertops
- Covered Patio or Porch
About This Home
MAKE A SMART START IN THIS SWEET RETREAT on a quiet, shady street with easy-care landscaping. You will be floored by the beauty of the easy-clean wood-look luxury vinyl flooring throughout and new carpets in bedrooms. Comfort is the theme in large den with dramatic vaulted ceiling. You will be very content curled up in front of the cozy fireplace.Updated baths with quartz countertops & new lighting.Cook up tasty treats in this updated kitchen with new quartz countertops.It's gas cooking for the chef! Breakfast is a family meal so share it at the breakfast bar or wake up early and enjoy your coffee in the breakfast area overlooking the backyard.Easy-out sliding glass door to fun outside under the rain-free covered patio.Freedom for Fido to frolic in the fenced yard.Washer & dryer included.Near schools, playground and shopping. A HONEY FOR THE MONEY! IMMEDIATELY AVAILABALE!
Listing Agent
Weichert, Realtors - The Murray Group License #0439009 Listed on: 08/16/2025

Home Details
Home Type
- Single Family
Est. Annual Taxes
- $5,103
Year Built
- Built in 1985
Lot Details
- 6,447 Sq Ft Lot
- Back Yard Fenced
HOA Fees
- $76 Monthly HOA Fees
Parking
- 2 Car Attached Garage
- Driveway
Home Design
- Traditional Architecture
- Brick Exterior Construction
- Slab Foundation
- Composition Roof
- Wood Siding
- Cement Siding
Interior Spaces
- 1,389 Sq Ft Home
- 1-Story Property
- Crown Molding
- Ceiling Fan
- Gas Fireplace
- Window Treatments
- Family Room Off Kitchen
- Living Room
- Breakfast Room
- Home Office
- Utility Room
Kitchen
- Breakfast Bar
- Gas Oven
- Free-Standing Range
- Microwave
- Dishwasher
- Quartz Countertops
- Disposal
Flooring
- Carpet
- Vinyl Plank
- Vinyl
Bedrooms and Bathrooms
- 3 Bedrooms
- 2 Full Bathrooms
- Single Vanity
- Bathtub with Shower
Laundry
- Dryer
- Washer
Eco-Friendly Details
- Energy-Efficient Thermostat
Outdoor Features
- Deck
- Covered Patio or Porch
Schools
- Austin Parkway Elementary School
- First Colony Middle School
- Clements High School
Utilities
- Central Heating and Cooling System
- Heating System Uses Gas
- Programmable Thermostat
Community Details
Overview
- First Colony Association, Phone Number (281) 634-9500
- Lakefield Subdivision
Recreation
- Community Playground
Map
Home Values in the Area
Average Home Value in this Area
Tax History
| Year | Tax Paid | Tax Assessment Tax Assessment Total Assessment is a certain percentage of the fair market value that is determined by local assessors to be the total taxable value of land and additions on the property. | Land | Improvement |
|---|---|---|---|---|
| 2023 | $1,331 | $247,797 | $4,614 | $243,183 |
| 2022 | $1,394 | $225,270 | $12,100 | $213,170 |
| 2021 | $4,422 | $204,790 | $32,920 | $171,870 |
| 2020 | $4,642 | $212,930 | $32,920 | $180,010 |
| 2019 | $4,602 | $204,720 | $28,500 | $176,220 |
| 2018 | $4,499 | $199,700 | $28,500 | $171,200 |
| 2017 | $4,235 | $185,770 | $28,500 | $157,270 |
| 2016 | $4,075 | $178,710 | $28,500 | $150,210 |
| 2015 | $992 | $162,460 | $28,500 | $133,960 |
| 2014 | $1,032 | $147,690 | $28,500 | $119,190 |
Property History
| Date | Event | Price | Change | Sq Ft Price |
|---|---|---|---|---|
| 08/16/2025 08/16/25 | For Sale | $298,500 | -- | $215 / Sq Ft |
Purchase History
| Date | Type | Sale Price | Title Company |
|---|---|---|---|
| Warranty Deed | -- | American Title Co | |
| Warranty Deed | -- | Fort Bend Title Company | |
| Deed | -- | -- |
Mortgage History
| Date | Status | Loan Amount | Loan Type |
|---|---|---|---|
| Open | $16,000 | New Conventional | |
| Previous Owner | $60,800 | No Value Available |
Similar Homes in Sugar Land, TX
Source: Houston Association of REALTORS®
MLS Number: 42307663
APN: 4762-01-012-0150-907
- 2815 Lakefield Way
- 4519 Pioneer Trail
- 2718 Great Lakes Ave
- 4722 Summer Lakes
- 4738 Summer Lakes
- 4806 Summer Lakes
- 4427 Waterfall Way
- 3030 Great Lakes Ave
- 4426 Waterfall Way
- 4819 Summer Lakes
- 3915 Flintrock Ln
- 3114 Whetrock Ln
- 2823 Kettle Run
- 3714 Green Fields Dr
- 3214 Explorer Cove
- 2826 Calender Lake Dr
- 2627 Double Lake Dr
- 2802 Calender Lake Dr
- 3611 Bee Bayou Ln
- 4923 Cave Run Dr
- 4407 Pioneer Trail
- 4526 Texas Trail
- 2919 Great Lakes Ave
- 4514 Treasure Trail
- 3515 Cabin Place
- 4403 Waterfall Way
- 4718 Rainbow Run
- 2911 Garden Ln
- 3915 Flintrock Ln
- 3022 Whetrock Ln
- 2922 Whetrock Ln
- 4222 Merriweather St
- 2723 Plantation Trail
- 2822 Chimneystone Cir
- 4407 Magnolia Ln
- 3214 Bayou Crossing
- 5214 Plantation Colony Dr
- 4919 Cotter Lake Dr
- 3131 Double Lake Dr
- 3010 Granite Lake Dr






