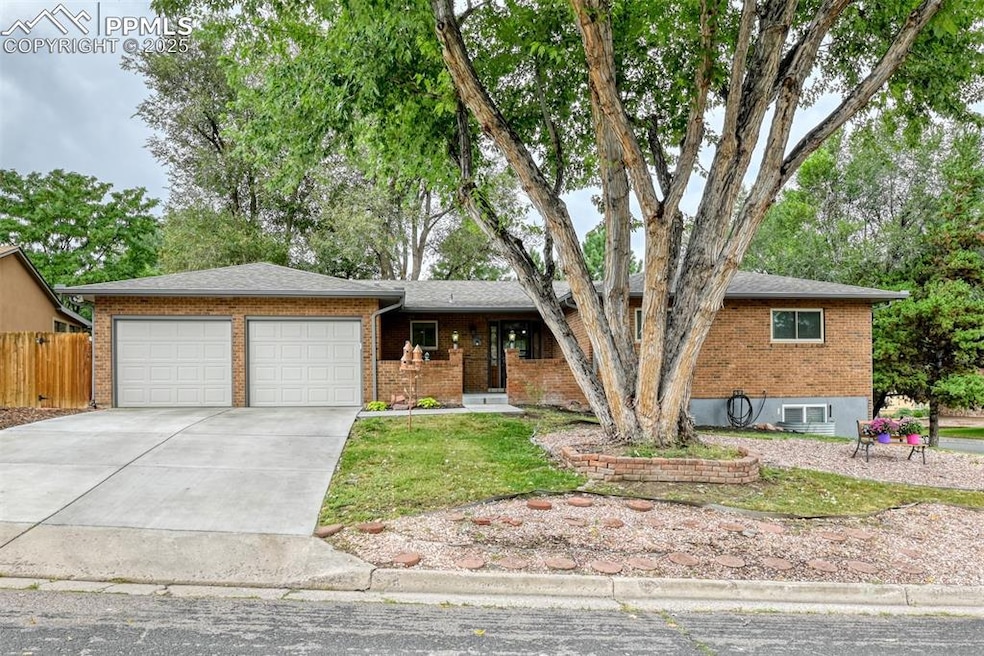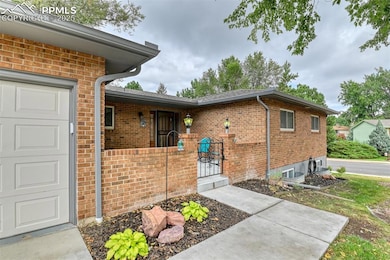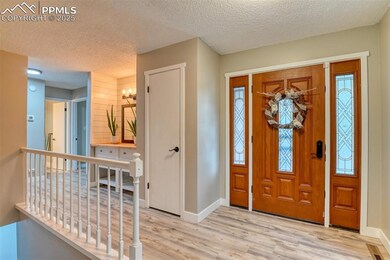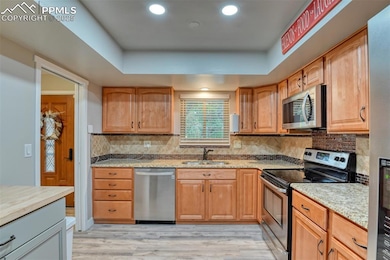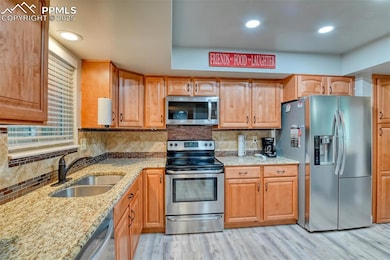4506 Ridgecrest Dr Colorado Springs, CO 80918
Garden Ranch NeighborhoodEstimated payment $3,631/month
Highlights
- Property is near a park
- Hiking Trails
- Oversized Parking
- Ranch Style House
- 2 Car Attached Garage
- Concrete Porch or Patio
About This Home
Looking for a rare opportunity in a special neighborhood? This spacious & inviting home in the established Vista Grande Terrace community offers comfort, functionality, and Colorado charm. Set on a corner lot with mature trees and abundant natural light, it’s been thoughtfully updated with a new roof (12/2023), renovated kitchen (12/2023), new driveway (5/2024), and new AC unit (6/2024). The main level features a cozy living room with a walkout to the backyard, creating an easy flow for entertaining. The remodeled kitchen opens to the dining area, with a wall removed for better flow and the addition of a butcher block counter with cabinets—perfect for meal prep, storage, or gatherings. Large windows throughout brighten the interior and frame views of the surrounding trees. With five bedrooms and three bathrooms, the home provides flexibility for many lifestyles. The main level includes three bedrooms and two baths, while the lower level offers (2) additional bedrooms, a bathroom, & a kitchenette—ideal for guests or multi-generational living. Storage is plentiful throughout! Outside, the property feels peaceful and connected to nature, with visits from deer, hummingbirds, and rabbits. A welcoming front courtyard is perfect for chatting with neighbors or keeping deliveries secure. In back, the patio and mature shade trees create a comfortable retreat. From here, outdoor opportunities abound: enjoy a brisk uphill walk on Ridgecrest (~1 mile roundtrip!), connect into Union Meadows Open Space, Templeton Gap Trail, or Palmer Park, or head to Grant Park for pickleball and basketball. Schools, shopping, and dining are nearby, offering everyday convenience & an outdoor lifestyle. Vista Grande Terrace is a friendly, well-established neighborhood where homes rarely come available. Schedule your private tour today and see why it’s so special.
Listing Agent
Keller Williams Partners Brokerage Phone: 719-955-1999 Listed on: 08/29/2025

Home Details
Home Type
- Single Family
Est. Annual Taxes
- $1,870
Year Built
- Built in 1977
Lot Details
- 0.28 Acre Lot
- Back Yard Fenced
- Sloped Lot
- Landscaped with Trees
Parking
- 2 Car Attached Garage
- Oversized Parking
- Garage Door Opener
- Driveway
Home Design
- Ranch Style House
- Brick Exterior Construction
- Shingle Roof
Interior Spaces
- 3,724 Sq Ft Home
- Ceiling Fan
- Gas Fireplace
- Electric Dryer Hookup
Kitchen
- Self-Cleaning Oven
- Microwave
- Dishwasher
- Disposal
Flooring
- Carpet
- Tile
- Vinyl
Bedrooms and Bathrooms
- 5 Bedrooms
Basement
- Basement Fills Entire Space Under The House
- Laundry in Basement
Accessible Home Design
- Remote Devices
Outdoor Features
- Concrete Porch or Patio
- Shed
Location
- Property is near a park
- Property is near schools
Utilities
- Forced Air Heating and Cooling System
- Heating System Uses Natural Gas
- 220 Volts in Kitchen
Community Details
- Hiking Trails
Map
Home Values in the Area
Average Home Value in this Area
Tax History
| Year | Tax Paid | Tax Assessment Tax Assessment Total Assessment is a certain percentage of the fair market value that is determined by local assessors to be the total taxable value of land and additions on the property. | Land | Improvement |
|---|---|---|---|---|
| 2025 | $1,870 | $40,500 | -- | -- |
| 2024 | $1,751 | $38,100 | $6,270 | $31,830 |
| 2022 | $1,532 | $27,380 | $4,700 | $22,680 |
| 2021 | $1,662 | $28,160 | $4,830 | $23,330 |
| 2020 | $1,201 | $24,840 | $4,180 | $20,660 |
| 2019 | $1,677 | $24,840 | $4,180 | $20,660 |
| 2018 | $1,556 | $21,200 | $2,810 | $18,390 |
| 2017 | $1,473 | $21,200 | $2,810 | $18,390 |
| 2016 | $1,207 | $20,820 | $2,900 | $17,920 |
| 2015 | $1,202 | $20,820 | $2,900 | $17,920 |
| 2014 | $1,129 | $18,760 | $2,900 | $15,860 |
Property History
| Date | Event | Price | List to Sale | Price per Sq Ft | Prior Sale |
|---|---|---|---|---|---|
| 10/20/2025 10/20/25 | Price Changed | $659,900 | 0.0% | $177 / Sq Ft | |
| 09/29/2025 09/29/25 | Price Changed | $660,000 | -1.5% | $177 / Sq Ft | |
| 09/25/2025 09/25/25 | Price Changed | $669,900 | 0.0% | $180 / Sq Ft | |
| 08/29/2025 08/29/25 | Price Changed | $670,000 | +900.0% | $180 / Sq Ft | |
| 08/29/2025 08/29/25 | For Sale | $67,000 | -88.5% | $18 / Sq Ft | |
| 11/08/2023 11/08/23 | Sold | $585,000 | -2.5% | $165 / Sq Ft | View Prior Sale |
| 10/05/2023 10/05/23 | Pending | -- | -- | -- | |
| 09/13/2023 09/13/23 | For Sale | $600,000 | -- | $170 / Sq Ft |
Purchase History
| Date | Type | Sale Price | Title Company |
|---|---|---|---|
| Warranty Deed | $585,000 | Htc | |
| Personal Reps Deed | $445,000 | Htc | |
| Warranty Deed | -- | None Available | |
| Interfamily Deed Transfer | -- | None Available | |
| Deed | -- | -- |
Mortgage History
| Date | Status | Loan Amount | Loan Type |
|---|---|---|---|
| Previous Owner | $235,000 | New Conventional | |
| Previous Owner | $450,000 | New Conventional |
Source: Pikes Peak REALTOR® Services
MLS Number: 4476487
APN: 63214-02-001
- 2520 Hamlet Ln Unit A
- 4454 Ranch Cir
- 2832 Ridgeglen Way
- 4623 Ranch Cir
- 4434 Misty Dr
- 4410 Moonlight Dr
- 5034 El Camino Dr Unit 36
- 5034 El Camino Dr Unit 42
- 5034 El Camino Dr Unit 31
- 4140 Anitra Cir
- 5030 El Camino Dr Unit 8
- 5030 El Camino Dr Unit 1
- 4518 Misty Dr
- 2195 Wake Forest Ct
- 2430 Blazek Loop
- 2562 Blazek Loop
- 2531 Blazek Loop
- 2175 Wake Forest Ct
- 4016 Goldenrod Dr
- 4410 Campus Bluffs Ct
- 2713 Northcrest Dr
- 4770 Nightingale Dr
- 4815 Garden Ranch Ln
- 5034 El Camino Dr Unit Liberty square
- 5020 El Camino Dr
- 4975 El Camino Dr
- 2129 Troy Ct Unit 2129
- 5315 Villa Cir
- 3335 Austin Bluffs Pkwy
- 5660 Library Ln
- 5270 Picket Dr
- 4675 Alta Point Point
- 3475 American Dr
- 10 Cragmor Village Rd
- 2750 Vickers Dr
- 5505 Mansfield Ct
- 5505 Mansfield Ct
- 4414 Montebello Dr
- 4330 Burton Way
- 3880 N Academy Blvd
