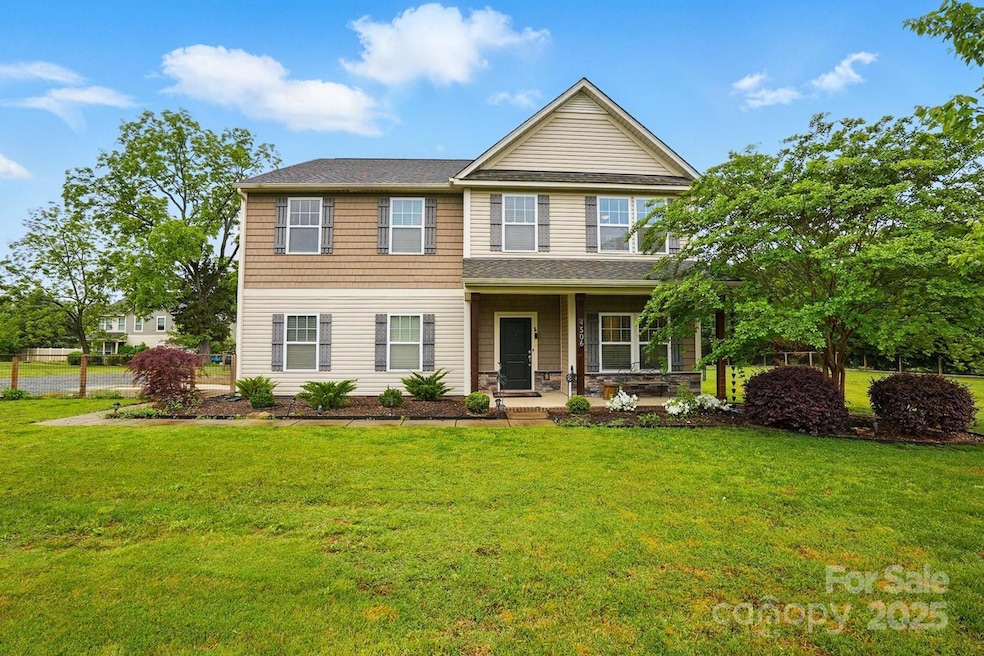
4506 S Potter Rd Monroe, NC 28112
Highlights
- Spa
- Open Floorplan
- Outdoor Fireplace
- RV Access or Parking
- Traditional Architecture
- Mud Room
About This Home
As of June 2025Discover the perfect blend of space, style, and outdoor living in this beautiful 2-story, 4-5 bedroom home situated on 1.13 acres in Monroe, just minutes from Waxhaw. From the moment you arrive, you'll appreciate the charm, and natural beauty that surrounds you—complete with gardens all around the property. The open-concept modern great room flows seamlessly into the kitchen, creating a welcoming atmosphere for gatherings. The kitchen is the heart of the home and features crisp white cabinets, tile backsplash, an island, a walk-in pantry, & a convenient coffee bar—ideal for everyday living & entertaining. The formal DR is the perfect size for holiday get togethers. Main floor also features a BR, (used as an Office) Upper level features a Bonus room, Primary BR & 3 secondary BR's. The outside offers a Hot tub, fenced front & back yard, 50x30 Shop/Building & 15x20 covered RV area. The covered screened-in terrace includes a fireplace, & plenty of space for relaxing or entertaining!
Last Agent to Sell the Property
NorthGroup Real Estate LLC Brokerage Email: ncrealtorlisa@gmail.com License #276287 Listed on: 04/26/2025

Home Details
Home Type
- Single Family
Est. Annual Taxes
- $2,880
Year Built
- Built in 2016
Lot Details
- Back and Front Yard Fenced
- Level Lot
- Cleared Lot
- Property is zoned AF8
Parking
- 2 Car Attached Garage
- Carport
- Driveway
- 4 Open Parking Spaces
- RV Access or Parking
Home Design
- Traditional Architecture
- Slab Foundation
- Stone Siding
- Vinyl Siding
Interior Spaces
- 2-Story Property
- Open Floorplan
- Wired For Data
- Wood Burning Fireplace
- Insulated Windows
- Window Screens
- Mud Room
- Entrance Foyer
- Screened Porch
- Pull Down Stairs to Attic
Kitchen
- Electric Oven
- Electric Range
- Microwave
- Dishwasher
- Kitchen Island
Flooring
- Laminate
- Vinyl
Bedrooms and Bathrooms
- Split Bedroom Floorplan
- Walk-In Closet
- Garden Bath
Outdoor Features
- Spa
- Patio
- Outdoor Fireplace
- Terrace
- Separate Outdoor Workshop
- Outbuilding
Farming
- Machine Shed
Utilities
- Central Air
- Electric Water Heater
- Septic Tank
- Cable TV Available
Community Details
- Card or Code Access
Listing and Financial Details
- Assessor Parcel Number 05-006-064
Ownership History
Purchase Details
Home Financials for this Owner
Home Financials are based on the most recent Mortgage that was taken out on this home.Purchase Details
Home Financials for this Owner
Home Financials are based on the most recent Mortgage that was taken out on this home.Purchase Details
Similar Homes in Monroe, NC
Home Values in the Area
Average Home Value in this Area
Purchase History
| Date | Type | Sale Price | Title Company |
|---|---|---|---|
| Warranty Deed | $700,000 | None Listed On Document | |
| Warranty Deed | $2,870,000 | Independence Title Group Llc | |
| Warranty Deed | $466,000 | Independence Title Group Llc |
Mortgage History
| Date | Status | Loan Amount | Loan Type |
|---|---|---|---|
| Open | $665,000 | New Conventional | |
| Previous Owner | $280,000 | Commercial | |
| Previous Owner | $253,905 | New Conventional |
Property History
| Date | Event | Price | Change | Sq Ft Price |
|---|---|---|---|---|
| 06/18/2025 06/18/25 | Sold | $700,000 | 0.0% | $224 / Sq Ft |
| 04/26/2025 04/26/25 | For Sale | $700,000 | -- | $224 / Sq Ft |
Tax History Compared to Growth
Tax History
| Year | Tax Paid | Tax Assessment Tax Assessment Total Assessment is a certain percentage of the fair market value that is determined by local assessors to be the total taxable value of land and additions on the property. | Land | Improvement |
|---|---|---|---|---|
| 2024 | $2,880 | $447,800 | $43,900 | $403,900 |
| 2023 | $2,841 | $447,800 | $43,900 | $403,900 |
| 2022 | $2,841 | $447,800 | $43,900 | $403,900 |
| 2021 | $2,822 | $447,800 | $43,900 | $403,900 |
| 2020 | $2,172 | $265,570 | $17,570 | $248,000 |
| 2019 | $2,088 | $265,570 | $17,570 | $248,000 |
| 2018 | $2,088 | $265,570 | $17,570 | $248,000 |
| 2017 | $2,093 | $249,800 | $17,600 | $232,200 |
| 2016 | $143 | $17,570 | $17,570 | $0 |
| 2015 | $145 | $17,570 | $17,570 | $0 |
| 2014 | -- | $34,610 | $31,070 | $3,540 |
Agents Affiliated with this Home
-
Lisa Pricher

Seller's Agent in 2025
Lisa Pricher
NorthGroup Real Estate LLC
(704) 288-7392
104 Total Sales
-
Chris Formyduval
C
Buyer's Agent in 2025
Chris Formyduval
Realty One Group Revolution
(910) 840-0197
17 Total Sales
Map
Source: Canopy MLS (Canopy Realtor® Association)
MLS Number: 4251140
APN: 05-006-064
- 4519 S Potter Rd
- 4126 Old Waxhaw Monroe Rd
- 4911 S Potter Rd
- 4605 Western Union School Rd
- 6612 Old Waxhaw Monroe Rd
- 3815 Richard Coffey Ln
- 6914 My Lady's Way
- 6918 My Lady's Way
- 0 Parkwood School Rd
- 6413 Hwy 75 Hwy
- 5306 Lee Massey Rd
- 4807 John Craig Rd
- 3010 Potter Rd S
- Lot 22 Glenview Meadow Dr Unit Notthingham
- 3911 Doster Rd
- 6315 Mcwhorter Rd Unit 5
- lot 33 Valley Farm Rd Unit 33
- 5904 Mcwhorter Rd
- 0 Doster Rd
- 3624 Crow Rd






