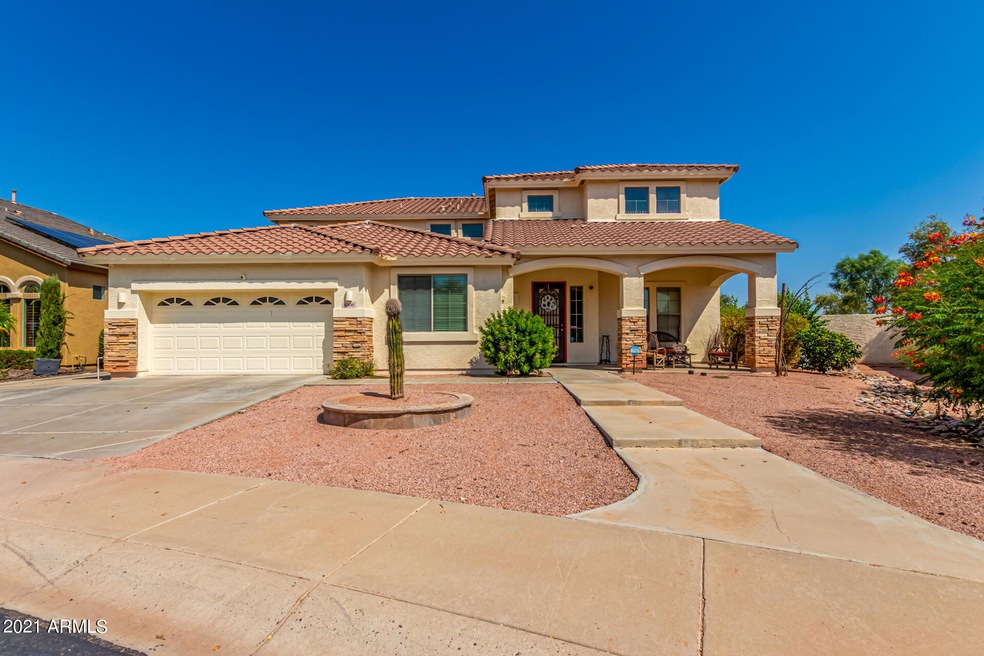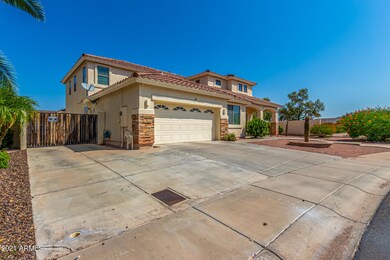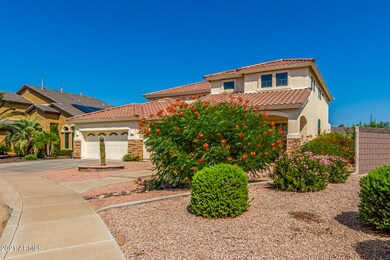
4506 W Paseo Way Laveen, AZ 85339
Laveen NeighborhoodHighlights
- Private Pool
- RV Gated
- Outdoor Fireplace
- Phoenix Coding Academy Rated A
- 0.32 Acre Lot
- Granite Countertops
About This Home
As of October 2021Wonderful 5 bed, 3.5 bath residence now on the market! Stunning facade w/stone accents, attractive desert landscape, 2 car garage, and RV gate! Inside you will find spacious dining & living areas, a cozy loft, bonus/game room, carpet in all the right places, and designer palette throughout. The luxurious kitchen offers ample wood cabinetry w/crown moulding, a pantry, granite counters, stylish backsplash, stainless steel appliances, and an island complete w/breakfast bar. The primary bedroom boasts a walk-in closet, private outdoor access, and upscale ensuite w/2 vanities. The expansive backyard includes a covered patio, seating area w/outdoor fireplace, large grassy area, a lovely fountain, and a refreshing pool perfect for the summer! Your new home is waiting for you, call NOW!
Last Agent to Sell the Property
My Home Group Real Estate License #SA566539000 Listed on: 09/11/2021

Home Details
Home Type
- Single Family
Est. Annual Taxes
- $3,919
Year Built
- Built in 2006
Lot Details
- 0.32 Acre Lot
- Desert faces the front and back of the property
- Block Wall Fence
- Grass Covered Lot
HOA Fees
- $98 Monthly HOA Fees
Parking
- 2 Car Direct Access Garage
- Garage Door Opener
- RV Gated
Home Design
- Wood Frame Construction
- Tile Roof
- Stone Exterior Construction
- Stucco
Interior Spaces
- 3,963 Sq Ft Home
- 2-Story Property
- Ceiling height of 9 feet or more
- Ceiling Fan
- 1 Fireplace
- Double Pane Windows
Kitchen
- Eat-In Kitchen
- Breakfast Bar
- Built-In Microwave
- Kitchen Island
- Granite Countertops
Flooring
- Carpet
- Tile
Bedrooms and Bathrooms
- 5 Bedrooms
- Primary Bathroom is a Full Bathroom
- 3.5 Bathrooms
- Dual Vanity Sinks in Primary Bathroom
- Bathtub With Separate Shower Stall
Outdoor Features
- Private Pool
- Covered patio or porch
- Outdoor Fireplace
- Built-In Barbecue
Schools
- Laveen Elementary School
- Vista Del Sur Accelerated Middle School
- Cesar Chavez High School
Utilities
- Central Air
- Heating System Uses Natural Gas
- High Speed Internet
- Cable TV Available
Listing and Financial Details
- Tax Lot 280
- Assessor Parcel Number 300-10-422
Community Details
Overview
- Association fees include ground maintenance
- Dobbins Point Association, Phone Number (602) 437-4777
- Built by Engle Homes
- Dobbins Point Subdivision
Recreation
- Community Playground
- Bike Trail
Ownership History
Purchase Details
Home Financials for this Owner
Home Financials are based on the most recent Mortgage that was taken out on this home.Purchase Details
Home Financials for this Owner
Home Financials are based on the most recent Mortgage that was taken out on this home.Purchase Details
Home Financials for this Owner
Home Financials are based on the most recent Mortgage that was taken out on this home.Purchase Details
Home Financials for this Owner
Home Financials are based on the most recent Mortgage that was taken out on this home.Purchase Details
Home Financials for this Owner
Home Financials are based on the most recent Mortgage that was taken out on this home.Purchase Details
Similar Homes in the area
Home Values in the Area
Average Home Value in this Area
Purchase History
| Date | Type | Sale Price | Title Company |
|---|---|---|---|
| Interfamily Deed Transfer | -- | First Arizona Title Agcy Llc | |
| Warranty Deed | $591,000 | First Arizona Title Agcy Llc | |
| Interfamily Deed Transfer | -- | None Available | |
| Warranty Deed | $309,000 | Magnus Title Agency | |
| Interfamily Deed Transfer | -- | Security Title Agency | |
| Warranty Deed | $210,000 | Security Title Agency | |
| Interfamily Deed Transfer | -- | Universal Land Title | |
| Warranty Deed | $590,853 | Universal Land Title Agency | |
| Cash Sale Deed | $252,065 | First American Title | |
| Cash Sale Deed | $203,436 | First American Title Ins Co |
Mortgage History
| Date | Status | Loan Amount | Loan Type |
|---|---|---|---|
| Open | $25,000 | New Conventional | |
| Open | $531,900 | No Value Available | |
| Closed | $531,900 | New Conventional | |
| Previous Owner | $405,138 | VA | |
| Previous Owner | $404,000 | VA | |
| Previous Owner | $380,000 | VA | |
| Previous Owner | $304,000 | VA | |
| Previous Owner | $195,000 | Purchase Money Mortgage | |
| Previous Owner | $59,000 | Credit Line Revolving | |
| Previous Owner | $59,000 | Credit Line Revolving | |
| Previous Owner | $472,650 | Negative Amortization |
Property History
| Date | Event | Price | Change | Sq Ft Price |
|---|---|---|---|---|
| 10/19/2021 10/19/21 | Sold | $591,000 | -1.5% | $149 / Sq Ft |
| 09/20/2021 09/20/21 | Pending | -- | -- | -- |
| 09/17/2021 09/17/21 | For Sale | $599,900 | 0.0% | $151 / Sq Ft |
| 09/13/2021 09/13/21 | Pending | -- | -- | -- |
| 09/10/2021 09/10/21 | For Sale | $599,900 | +94.1% | $151 / Sq Ft |
| 11/21/2014 11/21/14 | Sold | $309,000 | -6.1% | $78 / Sq Ft |
| 10/22/2014 10/22/14 | Pending | -- | -- | -- |
| 10/06/2014 10/06/14 | Price Changed | $329,000 | -8.4% | $83 / Sq Ft |
| 10/01/2014 10/01/14 | Price Changed | $359,000 | +5.9% | $91 / Sq Ft |
| 09/30/2014 09/30/14 | Price Changed | $339,000 | -2.9% | $86 / Sq Ft |
| 09/12/2014 09/12/14 | Price Changed | $349,000 | -2.8% | $88 / Sq Ft |
| 08/29/2014 08/29/14 | For Sale | $359,000 | +71.0% | $91 / Sq Ft |
| 07/28/2014 07/28/14 | Sold | $210,000 | +7.7% | $53 / Sq Ft |
| 09/28/2013 09/28/13 | Pending | -- | -- | -- |
| 09/21/2013 09/21/13 | For Sale | $195,000 | -- | $49 / Sq Ft |
Tax History Compared to Growth
Tax History
| Year | Tax Paid | Tax Assessment Tax Assessment Total Assessment is a certain percentage of the fair market value that is determined by local assessors to be the total taxable value of land and additions on the property. | Land | Improvement |
|---|---|---|---|---|
| 2025 | $4,781 | $34,392 | -- | -- |
| 2024 | $4,692 | $32,754 | -- | -- |
| 2023 | $4,692 | $47,410 | $9,480 | $37,930 |
| 2022 | $3,909 | $35,500 | $7,100 | $28,400 |
| 2021 | $3,919 | $33,910 | $6,780 | $27,130 |
| 2020 | $3,794 | $31,410 | $6,280 | $25,130 |
| 2019 | $3,785 | $30,650 | $6,130 | $24,520 |
| 2018 | $3,580 | $28,800 | $5,760 | $23,040 |
| 2017 | $3,362 | $25,820 | $5,160 | $20,660 |
| 2016 | $3,169 | $27,270 | $5,450 | $21,820 |
| 2015 | $3,120 | $25,530 | $5,100 | $20,430 |
Agents Affiliated with this Home
-

Seller's Agent in 2021
Rodney Barnes
My Home Group Real Estate
(623) 217-7548
3 in this area
65 Total Sales
-

Buyer's Agent in 2021
Stefanie Ramirez
eXp Realty
(623) 824-8774
1 in this area
10 Total Sales
-
D
Seller's Agent in 2014
Don Wong
R.S.V.P. Realty
-

Seller's Agent in 2014
Lynette Clemens
Keller Williams Realty Sonoran Living
(480) 227-5105
146 Total Sales
-

Seller Co-Listing Agent in 2014
Angelica Gallego
A.Z. & Associates Real Estate Group
(602) 505-3110
3 in this area
51 Total Sales
-

Buyer's Agent in 2014
Amanda Pinkerton
HomeSmart Lifestyles
(480) 235-1377
139 Total Sales
Map
Source: Arizona Regional Multiple Listing Service (ARMLS)
MLS Number: 6291696
APN: 300-10-422
- 0 S 45th Dr Unit 6499921
- 4521 W Paseo Way
- 4606 W Paseo Way
- 4429 W Paseo Way
- 9622 S 46th Ln
- 4615 W Corral Rd
- 4302 W Dobbins Rd
- 4507 W Summerside Rd
- 4413 W Samantha Way
- 4222 W Carmen St
- 9815 S 43rd Ln
- 4620 W Olney Ave
- 4306 W Summerside Rd
- 8615 S 45th Glen
- 8616 S 46th Ln
- 4404 W Olney Ave
- 4909 W Pedro Ln
- 4517 W Lodge Dr
- 8920 S 40th Ln
- 4423 W Lodge Dr


