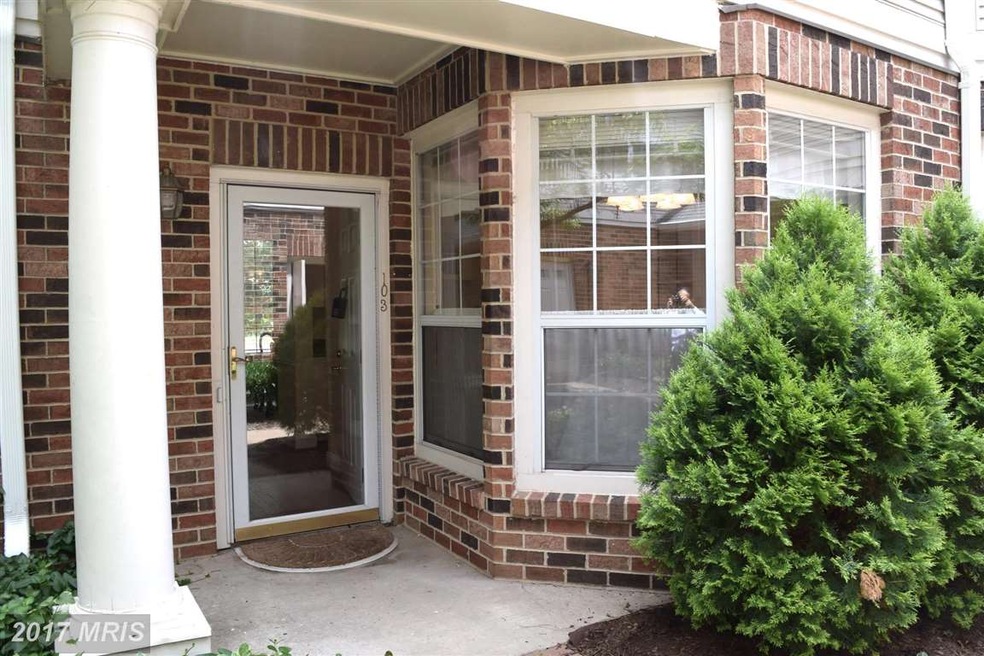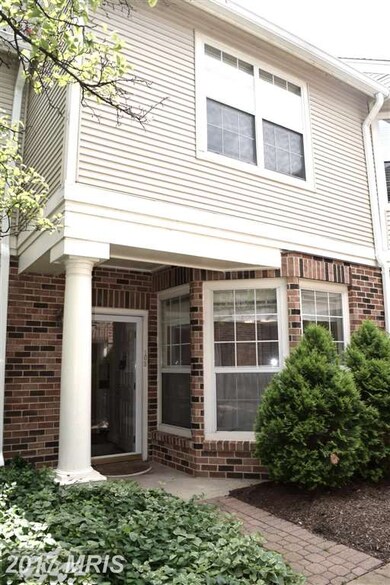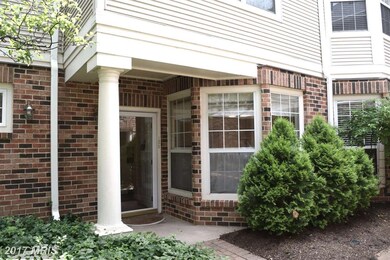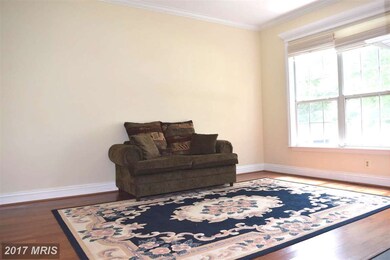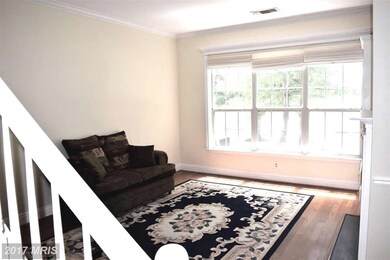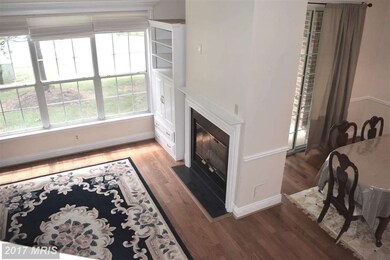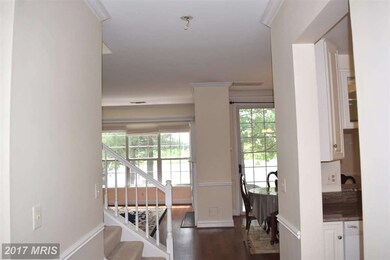
45061 Brae Terrace Unit 103 Ashburn, VA 20147
Highlights
- Open Floorplan
- Colonial Architecture
- Upgraded Countertops
- Steuart W. Weller Elementary School Rated A-
- Clubhouse
- Community Pool
About This Home
As of June 2025Seller Says SELL! Gorgeous 2 Level Condo w/ Oversized 1 Car Garage along with extra cabinets/shelving! Features 2 Spacious Bedrooms, 2 Baths HW Floors Main Level Upgraded Kitchen w/Granite Counters, Breakfast Area & Custom Built-Ins Gas Fireplace w/Mantel Master Suite Includes Custom Walk-In Closet Patio Off Main Level & Balcony Off Master Upper Level . Skylight on staircase.
Last Agent to Sell the Property
Realty Advantage of Maryland LLC Listed on: 10/12/2017

Property Details
Home Type
- Condominium
Est. Annual Taxes
- $2,873
Year Built
- Built in 1994
HOA Fees
- $413 Monthly HOA Fees
Parking
- 1 Car Detached Garage
- Garage Door Opener
- Off-Street Parking
Home Design
- Colonial Architecture
- Brick Exterior Construction
Interior Spaces
- 1,394 Sq Ft Home
- Property has 2 Levels
- Open Floorplan
- Fireplace With Glass Doors
- Fireplace Mantel
- Window Treatments
- Dining Area
Kitchen
- Eat-In Kitchen
- Stove
- Microwave
- Dishwasher
- Upgraded Countertops
- Disposal
Bedrooms and Bathrooms
- 2 Bedrooms
- En-Suite Bathroom
- 2.5 Bathrooms
Laundry
- Dryer
- Washer
Accessible Home Design
- Level Entry For Accessibility
Schools
- Steuart W. Weller Elementary School
- Belmont Ridge Middle School
- Broad Run High School
Utilities
- Forced Air Heating and Cooling System
- Vented Exhaust Fan
- Natural Gas Water Heater
Listing and Financial Details
- Assessor Parcel Number 039275563003
Community Details
Overview
- Association fees include exterior building maintenance, lawn maintenance, management, insurance, pool(s), snow removal, trash
- Low-Rise Condominium
- Chelsea Courts Community
- Chelsea Courts Subdivision
Amenities
- Common Area
- Clubhouse
Recreation
- Tennis Courts
- Community Pool
Pet Policy
- Pets Allowed
Ownership History
Purchase Details
Home Financials for this Owner
Home Financials are based on the most recent Mortgage that was taken out on this home.Purchase Details
Home Financials for this Owner
Home Financials are based on the most recent Mortgage that was taken out on this home.Purchase Details
Home Financials for this Owner
Home Financials are based on the most recent Mortgage that was taken out on this home.Purchase Details
Home Financials for this Owner
Home Financials are based on the most recent Mortgage that was taken out on this home.Purchase Details
Home Financials for this Owner
Home Financials are based on the most recent Mortgage that was taken out on this home.Similar Homes in Ashburn, VA
Home Values in the Area
Average Home Value in this Area
Purchase History
| Date | Type | Sale Price | Title Company |
|---|---|---|---|
| Warranty Deed | $437,000 | Highland Title & Escrow | |
| Warranty Deed | $262,000 | Fidelity National Title | |
| Warranty Deed | $250,000 | -- | |
| Warranty Deed | $280,000 | -- | |
| Deed | $152,000 | -- |
Mortgage History
| Date | Status | Loan Amount | Loan Type |
|---|---|---|---|
| Open | $373,661 | New Conventional | |
| Previous Owner | $280,000 | New Conventional | |
| Previous Owner | $243,400 | Stand Alone Refi Refinance Of Original Loan | |
| Previous Owner | $248,900 | New Conventional | |
| Previous Owner | $28,000 | Stand Alone Second | |
| Previous Owner | $224,000 | New Conventional | |
| Previous Owner | $142,000 | New Conventional |
Property History
| Date | Event | Price | Change | Sq Ft Price |
|---|---|---|---|---|
| 06/09/2025 06/09/25 | Sold | $437,000 | 0.0% | $313 / Sq Ft |
| 03/27/2025 03/27/25 | For Sale | $437,000 | +66.8% | $313 / Sq Ft |
| 01/10/2018 01/10/18 | Sold | $262,000 | +0.8% | $188 / Sq Ft |
| 11/24/2017 11/24/17 | Pending | -- | -- | -- |
| 10/12/2017 10/12/17 | For Sale | $260,000 | +4.0% | $187 / Sq Ft |
| 06/07/2013 06/07/13 | Sold | $250,000 | -7.4% | $179 / Sq Ft |
| 05/23/2013 05/23/13 | Pending | -- | -- | -- |
| 04/23/2013 04/23/13 | Price Changed | $270,000 | -3.6% | $194 / Sq Ft |
| 04/05/2013 04/05/13 | For Sale | $280,000 | -- | $201 / Sq Ft |
Tax History Compared to Growth
Tax History
| Year | Tax Paid | Tax Assessment Tax Assessment Total Assessment is a certain percentage of the fair market value that is determined by local assessors to be the total taxable value of land and additions on the property. | Land | Improvement |
|---|---|---|---|---|
| 2025 | $3,352 | $416,370 | $115,000 | $301,370 |
| 2024 | $3,258 | $376,610 | $85,000 | $291,610 |
| 2023 | $3,271 | $373,820 | $85,000 | $288,820 |
| 2022 | $3,022 | $339,550 | $80,000 | $259,550 |
| 2021 | $2,915 | $297,490 | $70,000 | $227,490 |
| 2020 | $2,935 | $283,550 | $70,000 | $213,550 |
| 2019 | $2,870 | $274,620 | $75,000 | $199,620 |
| 2018 | $2,828 | $260,690 | $75,000 | $185,690 |
| 2017 | $2,870 | $255,130 | $75,000 | $180,130 |
| 2016 | $2,873 | $250,960 | $0 | $0 |
| 2015 | $2,849 | $175,970 | $0 | $175,970 |
| 2014 | $2,786 | $166,220 | $0 | $166,220 |
Agents Affiliated with this Home
-
Rebecca Hinton
R
Seller's Agent in 2025
Rebecca Hinton
Keller Williams Realty
(571) 653-9685
1 in this area
2 Total Sales
-
Megan Duke

Buyer's Agent in 2025
Megan Duke
Keller Williams Realty
(703) 919-6536
1 in this area
191 Total Sales
-
Mohamed Desai

Seller's Agent in 2018
Mohamed Desai
Realty Advantage of Maryland LLC
(240) 888-2867
178 Total Sales
-
Moose Valliere

Buyer's Agent in 2018
Moose Valliere
Atoka Properties | Middleburg Real Estate
(703) 867-9829
2 in this area
90 Total Sales
-
T
Seller's Agent in 2013
Tiffany Ford
Coldwell Banker (NRT-Southeast-MidAtlantic)
Map
Source: Bright MLS
MLS Number: 1001406887
APN: 039-27-5563-003
- 45061 Brae Terrace Unit 202
- 45070 Brae Terrace Unit 202
- 20190 Bar Harbor Terrace
- 20198 Brookview Square
- 20162 Hardwood Terrace
- 20311 Beechwood Terrace Unit 101
- 45400 Persimmon Ln
- 19893 Upland Terrace
- 44774 Tiverton Square
- 44852 Tiverton Square
- 44667 Provincetown Dr
- 20374 Northpark Dr
- HOMESITE 52 Strabane Terrace
- HOMESITE 54 Strabane Terrace
- 44691 Wellfleet Dr Unit 306
- 20256 Northpark Dr
- HOMESITE 78 Northpark Dr
- 20189 Northpark Dr
- HOMESITE 75 Northpark Dr
- HOMESITE 77 Northpark Dr
