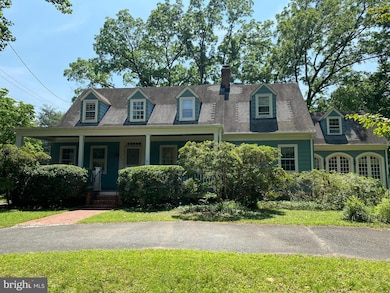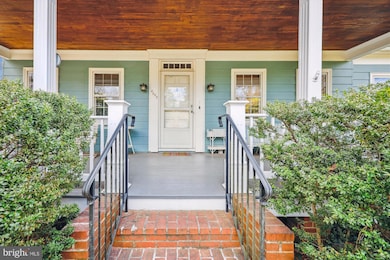
4507 Clermont Place Garrett Park, MD 20896
Highlights
- 0.69 Acre Lot
- Traditional Floor Plan
- Wood Flooring
- Garrett Park Elementary School Rated A
- Traditional Architecture
- 1 Fireplace
About This Home
As of August 2025Fantastic opportunity for anyone wanting to renovate and remodel. This hidden gem presents many possibilities for the buyer looking for a sizable premium lot. Plenty of room for a pool and a pickle ball court. The house is quite charming and features a desirable traditional floor plan with a very spacious eat in kitchen with big island as well as a large family and conservatory room with beamed ceilings and incredible doors to the outside. There is a main level bedroom and full bath. The upstairs bathroom is enormous and offers a terrific opportunity to redo to your liking. The covered front porch will delight you as well as the wrap around driveway. Many architectural attributes abound like the beautiful stairs, dentil crown moldings, French doors and bay windows, fireplace hearth, and hardwood floors throughout. The rear deck overlooks the grounds and is perfect for entertaining. There is a terrific, screened porch too. There is another garage that is accessed from the rear of the house which could be perfect for someone that restores old cars or just needs some extra project space. Bring your vision and your love for this location, which is close to the by membership Garrett Park Pool, Kensington, Downtown Bethesda, NIH, Walter Reed, Pike and Rose, and major commuting routes.
Last Agent to Sell the Property
Long & Foster Real Estate, Inc. License #576154 Listed on: 07/14/2025

Home Details
Home Type
- Single Family
Est. Annual Taxes
- $14,594
Year Built
- Built in 1936
Lot Details
- 0.69 Acre Lot
Parking
- 1 Car Attached Garage
- Front Facing Garage
- Rear-Facing Garage
- Driveway
Home Design
- Traditional Architecture
- Slab Foundation
Interior Spaces
- Property has 3 Levels
- Traditional Floor Plan
- Crown Molding
- Skylights
- 1 Fireplace
- Bay Window
- Family Room
- Living Room
- Formal Dining Room
- Den
- Photo Lab or Dark Room
- Wood Flooring
Kitchen
- Eat-In Kitchen
- Stove
- Microwave
- Dishwasher
- Kitchen Island
- Disposal
Bedrooms and Bathrooms
Laundry
- Dryer
- Washer
Basement
- Basement Fills Entire Space Under The House
- Connecting Stairway
Schools
- Garrett Park Elementary School
- Tilden Middle School
- Walter Johnson High School
Utilities
- Central Air
- Window Unit Cooling System
- Radiator
- Natural Gas Water Heater
Listing and Financial Details
- Assessor Parcel Number 160401833510
Community Details
Overview
- No Home Owners Association
- Garrett Park Subdivision
Recreation
- Community Pool
Ownership History
Purchase Details
Similar Homes in the area
Home Values in the Area
Average Home Value in this Area
Purchase History
| Date | Type | Sale Price | Title Company |
|---|---|---|---|
| Deed | $263,000 | -- |
Property History
| Date | Event | Price | Change | Sq Ft Price |
|---|---|---|---|---|
| 08/29/2025 08/29/25 | Sold | $1,100,000 | -14.4% | $362 / Sq Ft |
| 07/30/2025 07/30/25 | Pending | -- | -- | -- |
| 07/14/2025 07/14/25 | For Sale | $1,285,000 | -- | $423 / Sq Ft |
Tax History Compared to Growth
Tax History
| Year | Tax Paid | Tax Assessment Tax Assessment Total Assessment is a certain percentage of the fair market value that is determined by local assessors to be the total taxable value of land and additions on the property. | Land | Improvement |
|---|---|---|---|---|
| 2025 | $14,594 | $1,162,500 | -- | -- |
| 2024 | $14,594 | $1,022,500 | $0 | $0 |
| 2023 | $11,950 | $882,500 | $568,000 | $314,500 |
| 2022 | $11,336 | $868,067 | $0 | $0 |
| 2021 | $10,859 | $853,633 | $0 | $0 |
| 2020 | $10,859 | $839,200 | $541,000 | $298,200 |
| 2019 | $10,587 | $820,033 | $0 | $0 |
| 2018 | $10,321 | $800,867 | $0 | $0 |
| 2017 | $10,312 | $781,700 | $0 | $0 |
| 2016 | -- | $752,767 | $0 | $0 |
| 2015 | $10,252 | $723,833 | $0 | $0 |
| 2014 | $10,252 | $694,900 | $0 | $0 |
Agents Affiliated with this Home
-
Marc Infeld

Seller's Agent in 2025
Marc Infeld
Long & Foster
(240) 355-5487
1 in this area
48 Total Sales
-
Nancy Wert

Buyer's Agent in 2025
Nancy Wert
RE/MAX
(301) 529-7575
1 in this area
85 Total Sales
Map
Source: Bright MLS
MLS Number: MDMC2190926
APN: 04-01833510
- 11010 Montrose Ave
- 10667 Montrose Ave Unit 101
- 11300 Schuylkill Rd
- 10305 Montrose Ave Unit M-101
- 10423 Montrose Ave Unit 103
- 10670 Weymouth St Unit 101
- 4915 Strathmore Ave
- 4907 Bangor Dr
- 10613 Montrose Ave Unit 104
- 10608 Parkwood Dr
- 4106 Mitscher Ct
- 11105 Waycross Way
- 10626 Weymouth St
- 4910 Strathmore Ave Unit NAVARRO 40
- 4910 Strathmore Ave Unit ELLINGTON 19
- 4910 Strathmore Ave Unit COLTRANE 92
- The Strathmore Plan at Strathmore View
- The Navarro Plan at Strathmore View
- The Coltrane Plan at Strathmore View
- The Ellington Plan at Strathmore View






