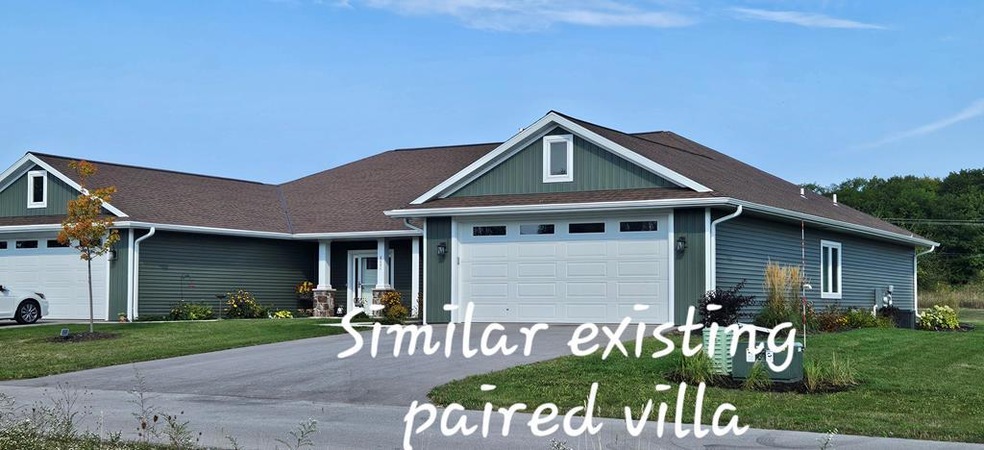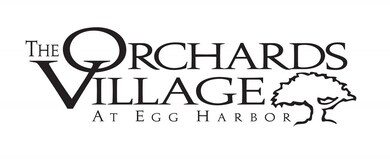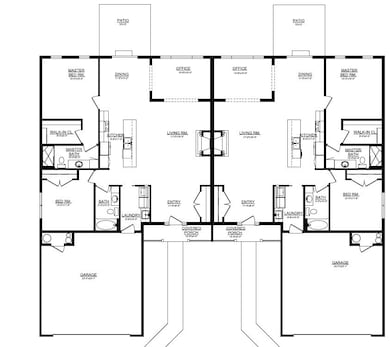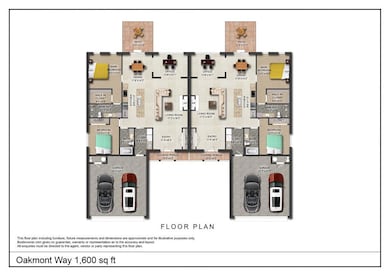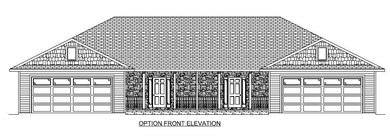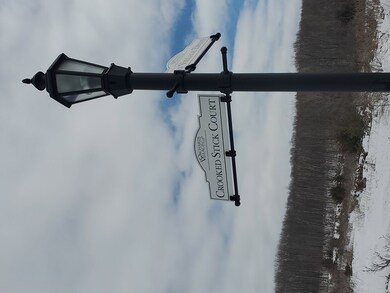4507 Crooked Stick Ct Unit 613 Egg Harbor, WI 54209
Northern Door NeighborhoodEstimated payment $3,283/month
Highlights
- New Construction
- Meadow
- Outdoor Water Feature
- Gibraltar Elementary School Rated A
- End Unit
- Home Office
About This Home
The "Thomas" at The Orchards! Single level floor plan with attached 2 car garage, zero entry, office, HIGH SPEED INTERNET, & spacious master suite. You pick out your finish selections! Additional customization available at additional cost. Other floor plans available. Near village shops and eateries and Orchards Golf Course. Live life like a vacation at The Orchards Village! Taxes are approx. PRICES SUBJECT TO CHANGE WITHOUT NOTICE. Price will be rebid prior to construction with buyer changes and for buyer approval. Closing early fall. See floor plans avail for this site. Prices from $449,900 to $534,900. Pictures are of an existing unit. tax # approx
Listing Agent
CB Real Estate Group Fish Creek Brokerage Phone: 9208682373 License #90-46873 Listed on: 02/02/2024
Co-Listing Agent
CB Real Estate Group Fish Creek Brokerage Phone: 9208682373 License #94-79735
Property Details
Home Type
- Condominium
Est. Annual Taxes
- $3,700
Year Built
- Built in 2024 | New Construction
Lot Details
- End Unit
- Meadow
HOA Fees
- $348 Monthly HOA Fees
Parking
- 2 Car Attached Garage
Home Design
- Home in Pre-Construction
- Frame Construction
- Asphalt Roof
- Vinyl Siding
Interior Spaces
- 1,608 Sq Ft Home
- 1-Story Property
- Gas Log Fireplace
- Living Room
- Dining Room
- Home Office
- Laundry on main level
- Property Views
Kitchen
- Range
- Microwave
- Dishwasher
- Disposal
Flooring
- Luxury Vinyl Tile
- Vinyl
Bedrooms and Bathrooms
- 2 Bedrooms
- En-Suite Bathroom
- Walk-In Closet
- Bathroom on Main Level
- 2 Full Bathrooms
Basement
- Sump Pump
- Crawl Space
Outdoor Features
- Patio
- Outdoor Water Feature
- Stoop
Utilities
- Forced Air Cooling System
- Heating System Uses Propane
- Shared Well
- Cable TV Available
Listing and Financial Details
- Assessor Parcel Number 118110613
Community Details
Overview
- Association fees include maintenance structure, common area maintenance, exterior painting, ground maintenance, roof repair, roof replacement, snow removal
- 54 Units
Recreation
- Trails
Pet Policy
- Pets Allowed
Map
Home Values in the Area
Average Home Value in this Area
Property History
| Date | Event | Price | List to Sale | Price per Sq Ft |
|---|---|---|---|---|
| 04/02/2025 04/02/25 | Price Changed | $499,900 | +5.3% | $311 / Sq Ft |
| 02/07/2024 02/07/24 | For Sale | $474,900 | -- | $295 / Sq Ft |
Source: Door County Board of REALTORS®
MLS Number: 141363
- 4510 Crooked Stick Ct Unit 612
- 4509 Crooked Stick Ct Unit 614
- 4508 Crooked Stick Ct Unit 613
- 4446 Crooked Stick Ct Unit 619
- 4516 Crooked Stick Ct Unit 609
- 7584 Meadow Ridge Rd Unit I4
- 7584 Meadow Ridge Rd Unit I2
- 7584 Meadow Ridge Rd Unit I3
- 7584 Meadow Ridge Rd Unit I1
- 7580 Meadow Ridge Rd Unit A2
- 7576 Meadow Ridge Rd Unit C1
- 7576 Meadow Ridge Rd Unit C4
- 7576 Meadow Ridge Rd Unit C3
- Lot 1 Division Rd
- Lot 2 Division Rd
- 7680 Brooks Ln
- 7741 Wisconsin 42 Unit 108
- 7741 Wisconsin 42 Unit 212
- 7741 Wisconsin 42 Unit 111
- Site #1* Hillside Trail
- 2365 Ava Hope Ct
- 10625 N Highland Rd
- 2523 Glen Ln
- 1032 Egg Harbor Rd
- 1058 Egg Harbor Rd
- 1702 Forest Ridge Rd Unit ID1266009P
- 1702 Forest Ridge Rd Unit ID1265999P
- 1428 Georgia St
- 735 N 6th Ave
- 500 N 9th Ct
- 204-220 S 18th Ave
- 1326 Rhode Island St
- 1335 Rhode Island St
- 916 Quincy St
- 914 Quincy St Unit 916
- 914 Quincy St
- 49 N Madison Ave
- 170-304 Nautical Dr
- 6451 Sawyer Dr
- 901 W Spruce Dr
