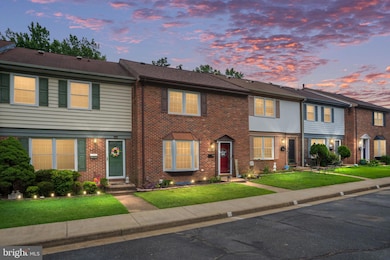
4507 Garfield Ct Fredericksburg, VA 22408
Bellvue NeighborhoodEstimated payment $2,122/month
Highlights
- Colonial Architecture
- Wood Flooring
- Wainscoting
- Traditional Floor Plan
- Formal Dining Room
- Bathtub with Shower
About This Home
Step inside and be surprised by the spaciousness of this beautifully updated 3-bedroom, 3-bath townhome offering nearly 3,000 sq ft across three fully finished levels! With arched doorways, elegant wainscoting in the living and dining rooms, and smart recessed lighting, this home blends charm and modern convenience throughout.
The main level features a bright and open layout, including a spacious family room, formal dining area, and living room with a charming bay window that fills the space with natural light. Stylish updates like a new chandelier and hallway light add a warm, modern touch.
Downstairs, the walk-out basement includes brand new carpet, a full bathroom, and access to a newly replaced fenced-in back yard with a patio and dedicated storage area—perfect for entertaining or flexible living space.
Upstairs, you'll find three generously sized bedrooms and two full bathrooms. The primary suite includes its own private en suite bathroom, creating a comfortable retreat to unwind at the end of the day.
Located just 10 minutes from Downtown Fredericksburg and Southpoint, and less than 5 miles from VRE stations and multiple I-95 access points, this home offers both space and convenience. Tucked away yet close to everything, this townhome is far more spacious than it appears—you have to see it to believe it!
Townhouse Details
Home Type
- Townhome
Est. Annual Taxes
- $1,660
Year Built
- Built in 1976
Lot Details
- 1,742 Sq Ft Lot
- Wood Fence
- Back Yard Fenced
- Property is in excellent condition
HOA Fees
- $27 Monthly HOA Fees
Parking
- On-Street Parking
Home Design
- Colonial Architecture
- Brick Exterior Construction
- Slab Foundation
- Frame Construction
- Asphalt Roof
Interior Spaces
- Property has 3 Levels
- Traditional Floor Plan
- Wainscoting
- Whole House Fan
- Ceiling Fan
- Recessed Lighting
- Family Room
- Living Room
- Formal Dining Room
- Finished Basement
- Walk-Out Basement
Kitchen
- Kitchen in Efficiency Studio
- Stove
- Cooktop
- Built-In Microwave
- Extra Refrigerator or Freezer
- Freezer
- Dishwasher
Flooring
- Wood
- Carpet
Bedrooms and Bathrooms
- 3 Bedrooms
- En-Suite Bathroom
- Bathtub with Shower
- Walk-in Shower
Laundry
- Dryer
- Washer
Outdoor Features
- Patio
- Shed
Utilities
- 90% Forced Air Heating and Cooling System
- Natural Gas Water Heater
Community Details
- Berkely Village HOA
- Berkeley Village Community
- Berkeley Village Subdivision
Listing and Financial Details
- Tax Lot 22
- Assessor Parcel Number 24E15-22-
Map
Home Values in the Area
Average Home Value in this Area
Tax History
| Year | Tax Paid | Tax Assessment Tax Assessment Total Assessment is a certain percentage of the fair market value that is determined by local assessors to be the total taxable value of land and additions on the property. | Land | Improvement |
|---|---|---|---|---|
| 2025 | $1,947 | $265,100 | $100,000 | $165,100 |
| 2024 | $1,947 | $265,100 | $100,000 | $165,100 |
| 2023 | $1,621 | $210,000 | $70,000 | $140,000 |
| 2022 | $1,549 | $210,000 | $70,000 | $140,000 |
| 2021 | $1,518 | $187,500 | $50,000 | $137,500 |
| 2020 | $1,518 | $187,500 | $50,000 | $137,500 |
| 2019 | $1,263 | $149,100 | $40,000 | $109,100 |
| 2018 | $1,223 | $146,800 | $40,000 | $106,800 |
| 2017 | $1,193 | $140,400 | $30,000 | $110,400 |
| 2016 | $1,193 | $140,400 | $30,000 | $110,400 |
| 2015 | -- | $129,400 | $30,000 | $99,400 |
| 2014 | -- | $129,400 | $30,000 | $99,400 |
Property History
| Date | Event | Price | Change | Sq Ft Price |
|---|---|---|---|---|
| 08/15/2025 08/15/25 | Pending | -- | -- | -- |
| 07/24/2025 07/24/25 | For Sale | $359,900 | +30.9% | $125 / Sq Ft |
| 04/15/2022 04/15/22 | Sold | $275,000 | +1.9% | $126 / Sq Ft |
| 03/16/2022 03/16/22 | Pending | -- | -- | -- |
| 03/13/2022 03/13/22 | For Sale | $269,950 | +42.1% | $123 / Sq Ft |
| 05/25/2018 05/25/18 | Sold | $190,000 | +2.8% | $87 / Sq Ft |
| 04/23/2018 04/23/18 | Pending | -- | -- | -- |
| 04/20/2018 04/20/18 | For Sale | $184,900 | -- | $85 / Sq Ft |
Purchase History
| Date | Type | Sale Price | Title Company |
|---|---|---|---|
| Deed | $275,000 | Old Republic Title | |
| Warranty Deed | $190,000 | Rgs Title Llc | |
| Warranty Deed | $145,000 | -- |
Mortgage History
| Date | Status | Loan Amount | Loan Type |
|---|---|---|---|
| Previous Owner | $180,500 | New Conventional | |
| Previous Owner | $140,800 | VA | |
| Previous Owner | $148,117 | VA |
Similar Homes in Fredericksburg, VA
Source: Bright MLS
MLS Number: VASP2034820
APN: 24E-15-22
- 447 Laurel Ave
- 201 Hardwood Ln
- 10414 Hillside Ln
- 10636 Afton Grove Ct
- 10634 Afton Grove Ct
- 10632 Afton Grove Ct
- 10630 Afton Grove Ct
- 10628 Afton Grove Ct
- 10404 Amherst Cir
- 10623 Afton Grove Ct
- 305 Sycamore Dr
- 10621 Afton Grove Ct
- 109 Battery Ln
- 109 Hillsdale Dr
- 4310 Essex Ct
- 10402 Campbell Dr
- 4205 Amelia Dr
- 10403 Norfolk Way
- 107 Pegram Ln
- Quinn Plan at Afton Villas






