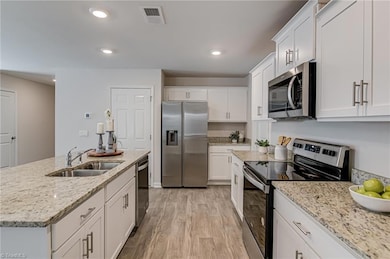
$389,999
- 3 Beds
- 2.5 Baths
- 2,795 Sq Ft
- 5090 Cobblestone Rd
- Winston Salem, NC
Fabulous 3-bedroom, 2.5-bath home with INCREDIBLE SPACE throughout! Move-in ready with fresh paint and new carpet. The main level offers a stunning great room with vaulted ceilings, a spacious kitchen with island, a separate dining room, and a large living and bonus area—perfect for entertaining or relaxing. Upstairs features 3 spacious bedrooms and 2 full baths, including a primary suite with
Meg Keever Keller Williams Realty Elite






