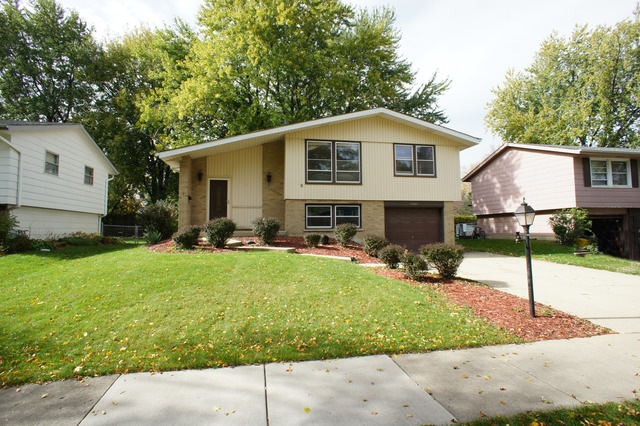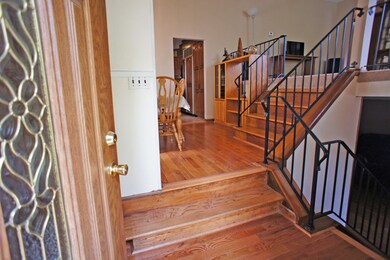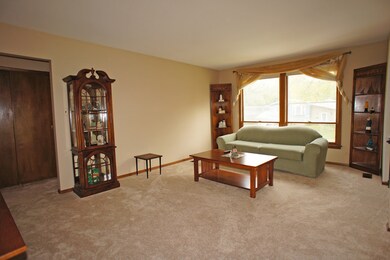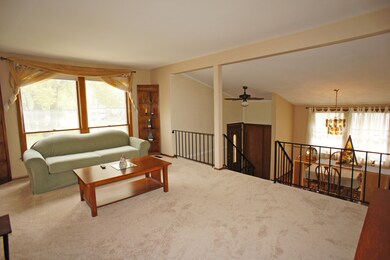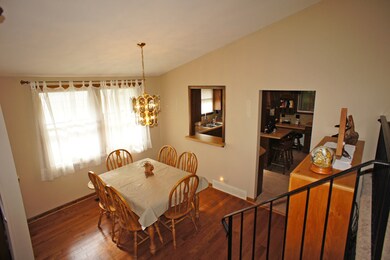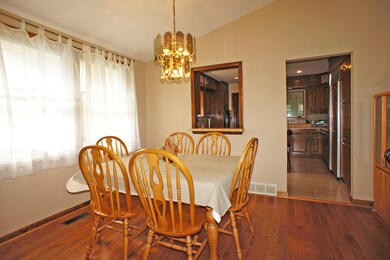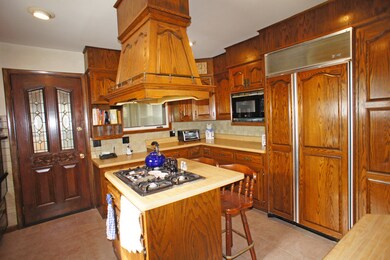
4507 Linden Ln Rolling Meadows, IL 60008
Busse Woods NeighborhoodHighlights
- Wood Flooring
- Sun or Florida Room
- Screened Deck
- Rolling Meadows High School Rated A+
- Den
- Walk-In Pantry
About This Home
As of October 2023Affordable* Big* Beautiful* ... Welcome home to this spacious tri-level home with a basement! Updated front door & hardwood floor in the foyer leads to the large & sunny living room with new neutral carpeting & decor. The dining room has hardwood flooring & a pass-thru to the custom kitchen. Plenty of oak cabinets with pull-out storage, a center island, tiled backsplash, Sub-Zero refrigerator-a chef's delight! Three-season room off the kitchen leads to the backyard. Upstairs, the 3 bedrooms all have newly refinished oak floors, new ceiling fans and fresh decor. The full bath has been totally remodeled...gorgeous! Grey ceramic tile floor & tub surround, white vanity, granite counter & all new fixtures. The huge lower-level has a family room, office & full bath. Downstairs, the basement can be finished or used for storage, laundry, etc. Fenced yard & large storage shed.1-car attached garage & extra wide concrete driveway. Desirable Waverly Park location. 1-Year HWA Home Warranty too!!
Last Agent to Sell the Property
RE/MAX Suburban License #471003053 Listed on: 10/21/2016

Home Details
Home Type
- Single Family
Est. Annual Taxes
- $7,539
Year Built
- 1967
Parking
- Attached Garage
- Garage Transmitter
- Garage Door Opener
- Driveway
- Parking Included in Price
- Garage Is Owned
Home Design
- Tri-Level Property
- Brick Exterior Construction
- Slab Foundation
- Asphalt Shingled Roof
- Vinyl Siding
Interior Spaces
- Dry Bar
- Entrance Foyer
- Den
- Sun or Florida Room
- Wood Flooring
Kitchen
- Walk-In Pantry
- Oven or Range
- Microwave
- High End Refrigerator
- Dishwasher
- Kitchen Island
Laundry
- Dryer
- Washer
Unfinished Basement
- Partial Basement
- Sub-Basement
Utilities
- Forced Air Heating and Cooling System
- Heating System Uses Gas
- Lake Michigan Water
Additional Features
- Screened Deck
- Fenced Yard
Listing and Financial Details
- Homeowner Tax Exemptions
- $4,000 Seller Concession
Ownership History
Purchase Details
Home Financials for this Owner
Home Financials are based on the most recent Mortgage that was taken out on this home.Purchase Details
Home Financials for this Owner
Home Financials are based on the most recent Mortgage that was taken out on this home.Purchase Details
Purchase Details
Purchase Details
Purchase Details
Home Financials for this Owner
Home Financials are based on the most recent Mortgage that was taken out on this home.Similar Homes in the area
Home Values in the Area
Average Home Value in this Area
Purchase History
| Date | Type | Sale Price | Title Company |
|---|---|---|---|
| Warranty Deed | $390,000 | None Listed On Document | |
| Deed | $253,000 | None Available | |
| Deed | -- | Attorney | |
| Interfamily Deed Transfer | -- | None Available | |
| Interfamily Deed Transfer | -- | None Available | |
| Warranty Deed | $186,000 | -- |
Mortgage History
| Date | Status | Loan Amount | Loan Type |
|---|---|---|---|
| Open | $357,142 | FHA | |
| Previous Owner | $212,761 | New Conventional | |
| Previous Owner | $220,100 | New Conventional | |
| Previous Owner | $8,500 | Credit Line Revolving | |
| Previous Owner | $156,671 | New Conventional | |
| Previous Owner | $164,956 | Fannie Mae Freddie Mac | |
| Previous Owner | $25,158 | Unknown | |
| Previous Owner | $172,650 | Unknown | |
| Previous Owner | $176,450 | No Value Available |
Property History
| Date | Event | Price | Change | Sq Ft Price |
|---|---|---|---|---|
| 10/06/2023 10/06/23 | Sold | $390,000 | +5.4% | $219 / Sq Ft |
| 08/23/2023 08/23/23 | Pending | -- | -- | -- |
| 08/21/2023 08/21/23 | For Sale | $369,900 | +46.2% | $208 / Sq Ft |
| 01/04/2017 01/04/17 | Sold | $253,000 | -2.7% | $142 / Sq Ft |
| 11/11/2016 11/11/16 | Pending | -- | -- | -- |
| 11/03/2016 11/03/16 | Price Changed | $259,900 | -2.8% | $146 / Sq Ft |
| 10/21/2016 10/21/16 | For Sale | $267,500 | -- | $150 / Sq Ft |
Tax History Compared to Growth
Tax History
| Year | Tax Paid | Tax Assessment Tax Assessment Total Assessment is a certain percentage of the fair market value that is determined by local assessors to be the total taxable value of land and additions on the property. | Land | Improvement |
|---|---|---|---|---|
| 2024 | $7,539 | $28,000 | $6,096 | $21,904 |
| 2023 | $7,182 | $28,000 | $6,096 | $21,904 |
| 2022 | $7,182 | $28,000 | $6,096 | $21,904 |
| 2021 | $5,860 | $21,120 | $3,810 | $17,310 |
| 2020 | $5,796 | $21,120 | $3,810 | $17,310 |
| 2019 | $5,798 | $23,467 | $3,810 | $19,657 |
| 2018 | $7,366 | $26,283 | $3,429 | $22,854 |
| 2017 | $7,236 | $26,283 | $3,429 | $22,854 |
| 2016 | $6,998 | $26,283 | $3,429 | $22,854 |
| 2015 | $6,080 | $22,032 | $2,857 | $19,175 |
| 2014 | $5,953 | $22,032 | $2,857 | $19,175 |
| 2013 | $5,791 | $22,032 | $2,857 | $19,175 |
Agents Affiliated with this Home
-

Seller's Agent in 2023
Kim Branch
Sterling R/E Services, Inc.
(847) 212-0821
1 in this area
25 Total Sales
-

Buyer's Agent in 2023
Randy Famacion
Homeland Realty, Inc.
(847) 682-3601
1 in this area
134 Total Sales
-

Seller's Agent in 2017
Sue, Ron & David Pickard
RE/MAX Suburban
(773) 749-6244
4 in this area
353 Total Sales
-
A
Buyer's Agent in 2017
Arthur Stec
Haus & Boden, Ltd.
(630) 624-7777
29 Total Sales
Map
Source: Midwest Real Estate Data (MRED)
MLS Number: MRD09372638
APN: 08-08-128-005-0000
- 4640 Calvert Dr Unit B1
- 2508 Algonquin Rd Unit 3
- 2308 Maple Ln
- 2312 Algonquin Rd Unit 3
- 5100 Carriageway Dr Unit 305-2
- 1127 S Old Wilke Rd Unit 201
- 1217 S Old Wilke Rd Unit 101
- 1207 S Old Wilke Rd Unit 209
- 5101 Carriageway Dr Unit 304
- 5200 Carriageway Dr Unit 211
- 1227 S Old Wilke Rd Unit 306
- 1227 S Old Wilke Rd Unit G104
- 1227 S Old Wilke Rd Unit 304
- 3921 Gull Ct
- 1206 S New Wilke Rd Unit 108
- 1106 S New Wilke Rd Unit 202
- 1106 S New Wilke Rd Unit 401
- 1226 S New Wilke Rd Unit 304
- 5400 Carriageway Dr Unit 315
- 3919 Wren Ln
