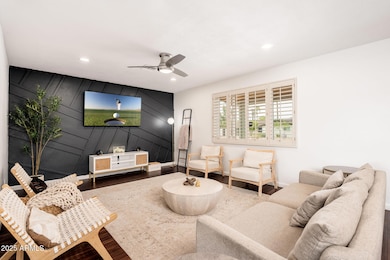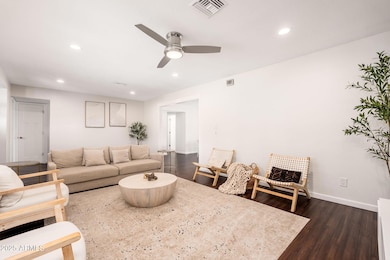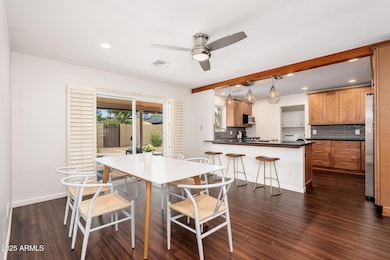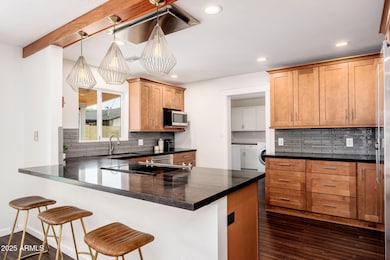4507 N 82nd St Scottsdale, AZ 85251
Indian Bend NeighborhoodEstimated payment $4,346/month
Highlights
- Private Pool
- Wood Flooring
- Covered Patio or Porch
- Navajo Elementary School Rated A-
- No HOA
- 1 Car Direct Access Garage
About This Home
Charming Old Town Scottsdale Home in a Highly Desirable Location! Light and bright 3 bdrm/2 ba floor plan with upgrades including plantation shutters, updated flooring, fixtures, neutral two-tone paint, and a new A/C + ducting (2021). Gourmet kitchen features abundant custom cabinetry, quartz counters, stainless appliances, breakfast bar & backsplash, with inside laundry & built-in cabinets nearby. Backyard oasis offers an 8-ft diving pool, covered patio with exterior lighting & sun shades—perfect for relaxing or entertaining. Primary suite includes an upgraded en-suite bath. No HOA and eligible for short-term rental use such as Airbnb or VRBO! Prime location near Camelback Park, Chaparral Lake, and Old Town Scottsdale's shops & dining! See upgrade list in documents.
Listing Agent
Engel & Voelkers Scottsdale Brokerage Phone: 480-695-6031 License #BR006110000 Listed on: 10/24/2025

Co-Listing Agent
Engel & Voelkers Scottsdale Brokerage Phone: 480-695-6031 License #SA030331000
Home Details
Home Type
- Single Family
Est. Annual Taxes
- $1,717
Year Built
- Built in 1960
Lot Details
- 7,537 Sq Ft Lot
- Desert faces the front and back of the property
- Block Wall Fence
- Front and Back Yard Sprinklers
Parking
- 1 Car Direct Access Garage
Home Design
- Composition Roof
- Block Exterior
Interior Spaces
- 1,566 Sq Ft Home
- 1-Story Property
- Ceiling Fan
- Double Pane Windows
- Plantation Shutters
Kitchen
- Kitchen Updated in 2021
- Eat-In Kitchen
- Breakfast Bar
- Electric Cooktop
- Built-In Microwave
Flooring
- Floors Updated in 2021
- Wood
- Tile
Bedrooms and Bathrooms
- 3 Bedrooms
- Bathroom Updated in 2022
- 2 Bathrooms
Pool
- Pool Updated in 2023
- Private Pool
- Diving Board
Schools
- Navajo Elementary School
- Mohave Middle School
- Saguaro High School
Utilities
- Cooling System Updated in 2021
- Central Air
- Heating System Uses Natural Gas
- Wiring Updated in 2021
- High Speed Internet
- Cable TV Available
Additional Features
- No Interior Steps
- Covered Patio or Porch
Community Details
- No Home Owners Association
- Association fees include no fees
- Built by Butler
- Scottsdale Country Acres Subdivision
Listing and Financial Details
- Tax Lot 115
- Assessor Parcel Number 173-61-115
Map
Home Values in the Area
Average Home Value in this Area
Tax History
| Year | Tax Paid | Tax Assessment Tax Assessment Total Assessment is a certain percentage of the fair market value that is determined by local assessors to be the total taxable value of land and additions on the property. | Land | Improvement |
|---|---|---|---|---|
| 2025 | $2,000 | $25,154 | -- | -- |
| 2024 | $1,694 | $23,956 | -- | -- |
| 2023 | $1,694 | $47,970 | $9,590 | $38,380 |
| 2022 | $1,608 | $36,250 | $7,250 | $29,000 |
| 2021 | $1,461 | $32,750 | $6,550 | $26,200 |
| 2020 | $1,450 | $30,320 | $6,060 | $24,260 |
| 2019 | $1,410 | $27,230 | $5,440 | $21,790 |
| 2018 | $1,371 | $24,960 | $4,990 | $19,970 |
| 2017 | $1,286 | $23,570 | $4,710 | $18,860 |
| 2016 | $1,252 | $21,470 | $4,290 | $17,180 |
| 2015 | $1,211 | $21,570 | $4,310 | $17,260 |
Property History
| Date | Event | Price | List to Sale | Price per Sq Ft | Prior Sale |
|---|---|---|---|---|---|
| 12/12/2025 12/12/25 | For Sale | $799,000 | 0.0% | $510 / Sq Ft | |
| 12/09/2025 12/09/25 | Off Market | $799,000 | -- | -- | |
| 11/24/2025 11/24/25 | Price Changed | $799,000 | 0.0% | $510 / Sq Ft | |
| 10/28/2025 10/28/25 | Price Changed | $4,400 | 0.0% | $3 / Sq Ft | |
| 10/24/2025 10/24/25 | For Sale | $820,000 | 0.0% | $524 / Sq Ft | |
| 09/05/2025 09/05/25 | For Rent | $4,800 | 0.0% | -- | |
| 04/28/2022 04/28/22 | Sold | $828,000 | +3.6% | $529 / Sq Ft | View Prior Sale |
| 03/23/2022 03/23/22 | For Sale | $799,000 | -- | $510 / Sq Ft |
Purchase History
| Date | Type | Sale Price | Title Company |
|---|---|---|---|
| Warranty Deed | -- | None Listed On Document | |
| Warranty Deed | -- | None Listed On Document | |
| Interfamily Deed Transfer | -- | Empire West Title Agency | |
| Warranty Deed | $239,300 | Intravest Title Agency Inc | |
| Special Warranty Deed | -- | None Available | |
| Interfamily Deed Transfer | -- | -- | |
| Interfamily Deed Transfer | -- | -- |
Mortgage History
| Date | Status | Loan Amount | Loan Type |
|---|---|---|---|
| Previous Owner | $259,462 | FHA | |
| Previous Owner | $234,965 | FHA |
Source: Arizona Regional Multiple Listing Service (ARMLS)
MLS Number: 6938089
APN: 173-61-115
- 8318 E Sells Dr
- 4354 N 82nd St Unit 203
- 4354 N 82nd St Unit 167
- 4354 N 82nd St Unit 283
- 4354 N 82nd St Unit 234
- 4354 N 82nd St Unit 138
- 4354 N 82nd St Unit 274
- 4354 N 82nd St Unit 245
- 4354 N 82nd St Unit 182
- 8202 E Montecito Ave
- 8348 E Sells Dr
- 8335 E Montecito Ave
- 4802 N 83rd St
- 8151 E Glenrosa Ave Unit 213
- 7960 E Camelback Rd Unit 209
- 7960 E Camelback Rd Unit 509
- 7960 E Camelback Rd Unit A109
- 7960 E Camelback Rd Unit 309
- 7960 E Camelback Rd Unit 409
- 7940 E Camelback Rd Unit A508
- 8145 E Camelback Rd
- 4607 N 82nd St
- 8308 E Minnezona Ave
- 8240 E Turney Ave
- 4354 N 82nd St Unit 158
- 4354 N 82nd St Unit 114
- 8125 E Glenrosa Ave
- 8234 E Heatherbrae Ave
- 8111 E Glenrosa Ave Unit 192
- 7960 E Camelback Rd Unit 203
- 7970 E Camelback Rd Unit 507
- 8037 E Glenrosa Ave Unit 142
- 7920 E Camelback Rd Unit 601B
- 7920 E Camelback Rd Unit 210
- 7920 E Camelback Rd Unit 408
- 7920 E Camelback Rd Unit 604
- 7910 E Camelback Rd Unit 511
- 7910 E Camelback Rd Unit A204
- 7910 E Camelback Rd Unit A302
- 8507 E Hazelwood St Unit Guest H






