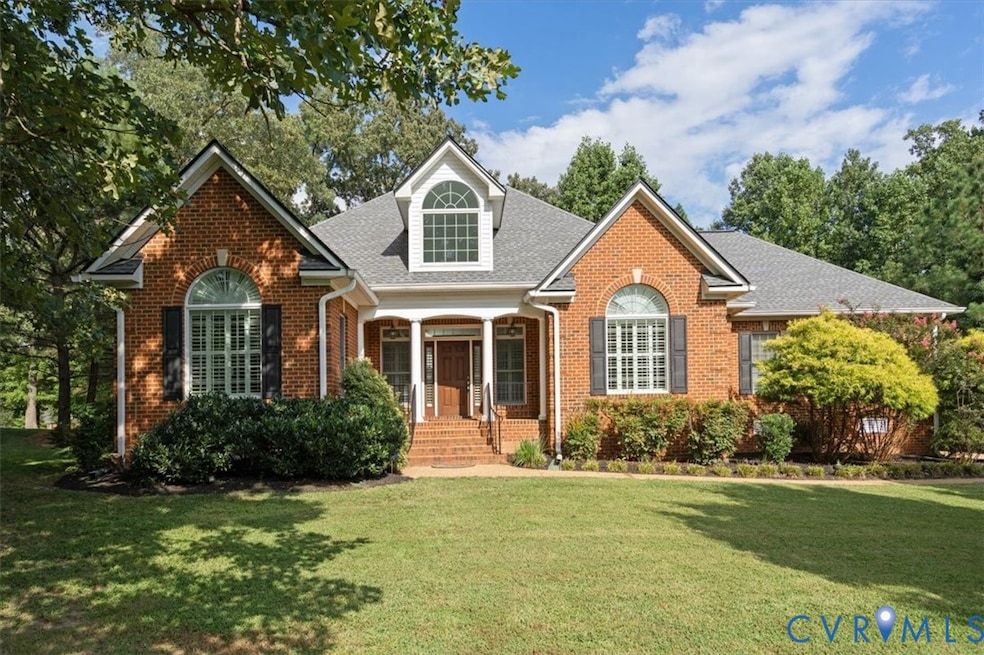4507 Wellington Farms Dr Chester, VA 23831
Centralia NeighborhoodEstimated payment $3,904/month
Highlights
- Wooded Lot
- Wood Flooring
- 2 Fireplaces
- Cathedral Ceiling
- Hydromassage or Jetted Bathtub
- Separate Formal Living Room
About This Home
Welcome to 4507 Wellington Farms Drive, where executive-level living meets timeless craftsmanship in one of Chester’s most desirable and rapidly growing areas. Surrounded by established, well-built homes, this property offers not only elegance and comfort but also exceptional equity potential with the ongoing development in the region.
This 4-bedroom, 2.5-bath home is designed for both functionality and sophistication. The flexible bonus room over the garage offers endless possibilities—an additional bedroom, private office, home gym, or theater space. A walk-in attic adds valuable storage, while the sun-filled den addition with vaulted ceiling creates an inviting space for gathering and entertaining.
The floor plan is thoughtfully appointed with a formal dining room, a versatile breezeway room (perfect for an office, playroom, or fitness area), and a welcoming living room featuring floor-to-ceiling custom built-ins flanking the fireplace. The heart of the home is the kitchen, complete with a central island, upgraded stainless steel appliances, and plenty of counter and cabinet space. For added convenience, the refrigerator, washer, and dryer all convey with the property.
Recent updates include fresh paint throughout, new carpet, and gleaming hardwood floors, making this home move-in ready.
Outside, enjoy the peace and quiet of a meticulously maintained neighborhood while being just minutes from shopping, dining, major highways, and top-rated schools.
4507 Wellington Farms Drive is more than a home—it’s a lifestyle, combining quality, space, and location in one exceptional package.
Listing Agent
Keller Williams Realty Brokerage Phone: (804) 930-4645 License #0225228885 Listed on: 08/26/2025

Home Details
Home Type
- Single Family
Est. Annual Taxes
- $5,192
Year Built
- Built in 2001
Lot Details
- 0.58 Acre Lot
- Cul-De-Sac
- Level Lot
- Sprinkler System
- Wooded Lot
- Zoning described as R25
HOA Fees
- $13 Monthly HOA Fees
Parking
- 2 Car Attached Garage
- Oversized Parking
- Dry Walled Garage
- Driveway
- Off-Street Parking
Home Design
- Brick Exterior Construction
- Frame Construction
- Shingle Roof
- Asphalt Roof
- Vinyl Siding
Interior Spaces
- 3,411 Sq Ft Home
- 1-Story Property
- Built-In Features
- Bookcases
- Tray Ceiling
- Cathedral Ceiling
- Ceiling Fan
- Recessed Lighting
- 2 Fireplaces
- Gas Fireplace
- Thermal Windows
- Window Treatments
- Palladian Windows
- Insulated Doors
- Separate Formal Living Room
- Screened Porch
- Crawl Space
- Home Security System
Kitchen
- Eat-In Kitchen
- Built-In Oven
- Gas Cooktop
- Microwave
- Dishwasher
- Kitchen Island
- Laminate Countertops
- Disposal
Flooring
- Wood
- Carpet
- Ceramic Tile
Bedrooms and Bathrooms
- 4 Bedrooms
- En-Suite Primary Bedroom
- Walk-In Closet
- Double Vanity
- Hydromassage or Jetted Bathtub
Laundry
- Dryer
- Washer
Outdoor Features
- Glass Enclosed
Schools
- Ecoff Elementary School
- Salem Middle School
- Bird High School
Utilities
- Forced Air Heating and Cooling System
- Heating System Uses Natural Gas
- Gas Water Heater
Community Details
- Wellington Farms Subdivision
Listing and Financial Details
- Tax Lot 11
- Assessor Parcel Number 785-66-12-70-300-000
Map
Home Values in the Area
Average Home Value in this Area
Tax History
| Year | Tax Paid | Tax Assessment Tax Assessment Total Assessment is a certain percentage of the fair market value that is determined by local assessors to be the total taxable value of land and additions on the property. | Land | Improvement |
|---|---|---|---|---|
| 2025 | $5,265 | $588,800 | $100,000 | $488,800 |
| 2024 | $5,265 | $576,900 | $95,000 | $481,900 |
| 2023 | $4,809 | $528,500 | $90,000 | $438,500 |
| 2022 | $4,571 | $496,900 | $85,000 | $411,900 |
| 2021 | $4,398 | $456,000 | $85,000 | $371,000 |
| 2020 | $4,241 | $446,400 | $83,000 | $363,400 |
| 2019 | $4,078 | $429,300 | $83,000 | $346,300 |
| 2018 | $3,987 | $419,700 | $83,000 | $336,700 |
| 2017 | $3,976 | $414,200 | $80,000 | $334,200 |
| 2016 | $4,053 | $422,200 | $80,000 | $342,200 |
| 2015 | $4,137 | $428,300 | $80,000 | $348,300 |
| 2014 | $4,004 | $414,500 | $80,000 | $334,500 |
Property History
| Date | Event | Price | Change | Sq Ft Price |
|---|---|---|---|---|
| 08/31/2025 08/31/25 | Pending | -- | -- | -- |
| 08/26/2025 08/26/25 | For Sale | $649,000 | -- | $190 / Sq Ft |
Purchase History
| Date | Type | Sale Price | Title Company |
|---|---|---|---|
| Warranty Deed | $345,000 | -- |
Mortgage History
| Date | Status | Loan Amount | Loan Type |
|---|---|---|---|
| Open | $310,500 | New Conventional |
Source: Central Virginia Regional MLS
MLS Number: 2523442
APN: 785-66-12-70-300-000
- 10713 Wellington Farms Place
- 4331 Ganymede Dr
- 11013 Chippoke Place
- 10225 Centralia Station Rd
- 11336 Great Branch Dr
- 5142 Vulcan Ct
- 5130 Vulcan Ct
- 10703 Kriserin Cir
- 5013 Stavely Rd
- 5119 Vulcan Ct
- 000 Stavely Rd
- 5001 Stavely Rd
- Bradford at Womack Green Plan at Womack Green
- Millcreek at Womack Green Plan at Womack Green
- Magnolia II Plan at Womack Green
- Magnolia Plan at Womack Green
- Azalea Ranch Plan at Womack Green
- 10706 Kriserin Cir
- 10412 Shumark Dr
- 3900 Old Cheshire Dr






