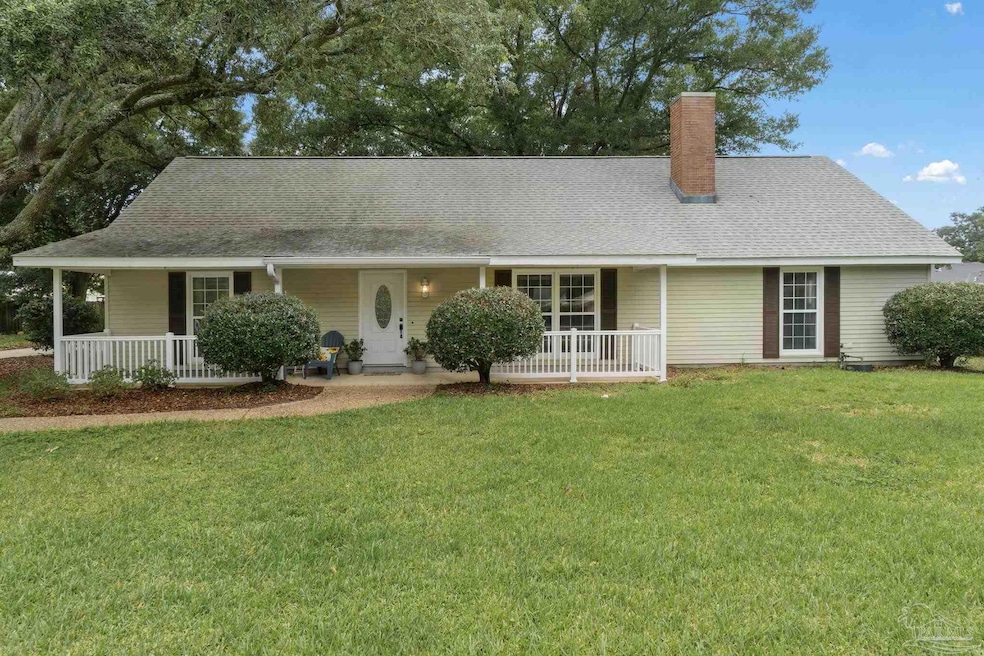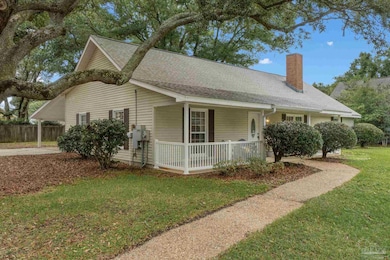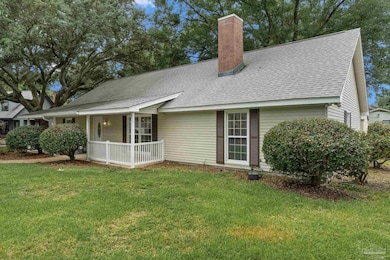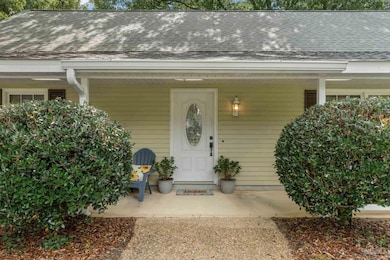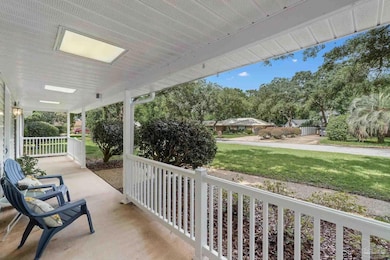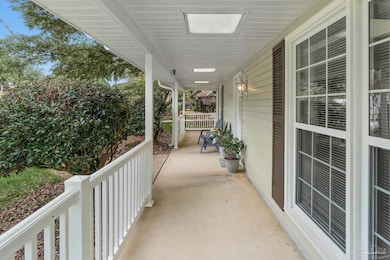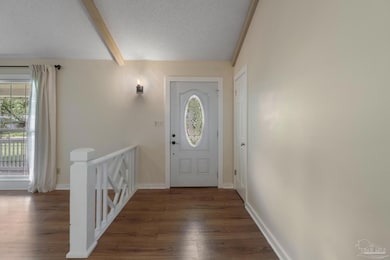4507 Whisper Way Pensacola, FL 32504
Estimated payment $2,062/month
Highlights
- Updated Kitchen
- Country Style Home
- No HOA
- Cathedral Ceiling
- Granite Countertops
- Walk-In Pantry
About This Home
Tucked away at the end of a peaceful tree-lined cul-de-sac in the charming Whisper Way subdivision, this 3-bedroom, 2-bathroom ranch-style home invites you to experience warmth and modern comfort. A welcoming front porch sets the tone for this delightful retreat, offering privacy and curb appeal. Step inside to discover an expansive great room featuring soaring beamed cathedral ceilings, rich oak-look flooring, and a custom wood-burning fireplace that serves as the heart of the home. The updated kitchen is a chef’s dream, showcasing a center island, sleek granite countertops, a breakfast bar, stainless steel appliances, a custom-designed oversized walk-in pantry, and elegant recessed lighting. The serene primary suite, freshly painted and with new carpeting, exudes rustic charm with a striking brick accent wall and boasts a spacious layout with the convenience of an in-suite laundry. The thoughtfully designed split floor plan includes two updated guest bedrooms, each freshly painted with new carpeting, sharing a beautifully renovated hall bathroom with new tile flooring and modern vanity. Outside, the expansive backyard offers ample space for relaxation and entertainment, complemented by a 2 car carport, two electrified storage buildings for all your needs and the security of a natural-gas backup generator. This exceptional property blends rustic elegance with modern convenience, ready to welcome you home.
Listing Agent
Levin Rinke Realty Brokerage Email: tammydoverspike@gmail.com Listed on: 06/14/2025

Home Details
Home Type
- Single Family
Est. Annual Taxes
- $3,316
Year Built
- Built in 1979
Lot Details
- 0.28 Acre Lot
- Cul-De-Sac
- Back Yard Fenced
Home Design
- Country Style Home
- Slab Foundation
- Frame Construction
- Shingle Roof
Interior Spaces
- 1,860 Sq Ft Home
- 1-Story Property
- Cathedral Ceiling
- Ceiling Fan
- Recessed Lighting
- Fireplace
- Blinds
- Combination Kitchen and Dining Room
- Inside Utility
- Washer and Dryer Hookup
Kitchen
- Updated Kitchen
- Breakfast Bar
- Walk-In Pantry
- Built-In Microwave
- Dishwasher
- Kitchen Island
- Granite Countertops
- Disposal
Flooring
- Laminate
- Tile
Bedrooms and Bathrooms
- 3 Bedrooms
- Remodeled Bathroom
- 2 Full Bathrooms
Parking
- 2 Parking Spaces
- 2 Carport Spaces
Schools
- Scenic Heights Elementary School
- Ferry Pass Middle School
- Washington High School
Utilities
- Central Heating and Cooling System
- Baseboard Heating
- Tankless Water Heater
Community Details
- No Home Owners Association
- Whisper Way Subdivision
Listing and Financial Details
- Assessor Parcel Number 081S292000023001
Map
Home Values in the Area
Average Home Value in this Area
Tax History
| Year | Tax Paid | Tax Assessment Tax Assessment Total Assessment is a certain percentage of the fair market value that is determined by local assessors to be the total taxable value of land and additions on the property. | Land | Improvement |
|---|---|---|---|---|
| 2024 | $3,316 | $275,137 | $50,000 | $225,137 |
| 2023 | $3,316 | $226,647 | $0 | $0 |
| 2022 | $3,061 | $226,430 | $34,000 | $192,430 |
| 2021 | $2,784 | $187,312 | $0 | $0 |
| 2020 | $1,248 | $116,785 | $0 | $0 |
| 2019 | $1,223 | $114,160 | $0 | $0 |
| 2018 | $1,213 | $112,032 | $0 | $0 |
| 2017 | $1,202 | $109,728 | $0 | $0 |
| 2016 | $1,185 | $107,472 | $0 | $0 |
| 2015 | $1,166 | $106,725 | $0 | $0 |
| 2014 | $1,155 | $105,878 | $0 | $0 |
Property History
| Date | Event | Price | List to Sale | Price per Sq Ft | Prior Sale |
|---|---|---|---|---|---|
| 09/24/2025 09/24/25 | Price Changed | $338,000 | -0.6% | $182 / Sq Ft | |
| 07/22/2025 07/22/25 | Price Changed | $340,000 | -2.6% | $183 / Sq Ft | |
| 06/14/2025 06/14/25 | For Sale | $349,000 | +39.6% | $188 / Sq Ft | |
| 07/23/2020 07/23/20 | Sold | $250,000 | -4.6% | $122 / Sq Ft | View Prior Sale |
| 06/11/2020 06/11/20 | Pending | -- | -- | -- | |
| 06/02/2020 06/02/20 | Price Changed | $262,000 | -3.7% | $128 / Sq Ft | |
| 04/27/2020 04/27/20 | Price Changed | $272,000 | -3.5% | $133 / Sq Ft | |
| 03/18/2020 03/18/20 | Price Changed | $282,000 | -3.4% | $138 / Sq Ft | |
| 01/22/2020 01/22/20 | For Sale | $292,000 | -- | $143 / Sq Ft |
Purchase History
| Date | Type | Sale Price | Title Company |
|---|---|---|---|
| Warranty Deed | $250,000 | Attorney | |
| Interfamily Deed Transfer | -- | Attorney |
Mortgage History
| Date | Status | Loan Amount | Loan Type |
|---|---|---|---|
| Open | $156,000 | New Conventional |
Source: Pensacola Association of REALTORS®
MLS Number: 666098
APN: 08-1S-29-2000-023-001
- 4487 Whisper Dr
- 7426 Northpointe Blvd
- 4344 Grandpointe Place
- 168 Wildflower Ln
- 7238 Dogwood Terrace Dr
- 4636 Whisper Way
- 7226 Dogwood Terrace Dr Unit B
- 3850 Creighton Rd Unit B2
- 6190 Arbutus Dr
- 4554 Northpointe Place
- 8166 Scenic Hwy
- 3645 Creighton Rd
- 4610 Peacock Dr
- 6170 Arbutus Dr
- 4532 Tradewinds Place
- 7551 Northpointe Blvd
- 4306 Northpointe Way
- 7656 Brook Forest Dr
- 4195 Bonway Dr
- 7575 Northpointe Blvd
- 201 Wildflower Ln
- 216 Wildflower Ln
- 4607 Lennox Place
- 7225 Dogwood Terrace Dr Unit A
- 3735 Creighton Rd
- 4090 Arbutus Dr
- 7551 Northpointe Blvd
- 4301 Creighton Rd
- 3500 Creighton Rd
- 6210 Hilltop Rd
- 4911 Yacht Harbor Cir
- 5099 Yacht Harbor Cir
- 4965 Yacht Harbor Dr Unit B
- 4810 Creighton Rd
- 4401 Chula Vista
- 3708 Whispering Pines Dr
- 4235 Chezarae Dr
- 5725 Leesway Blvd
- 6314 Keating Rd
- 4290 La Borde Ln
